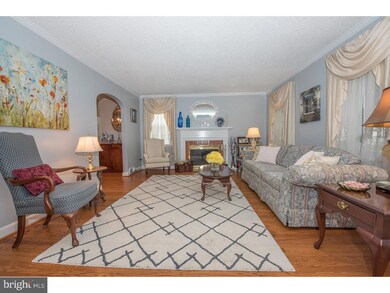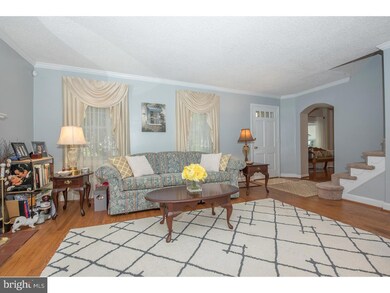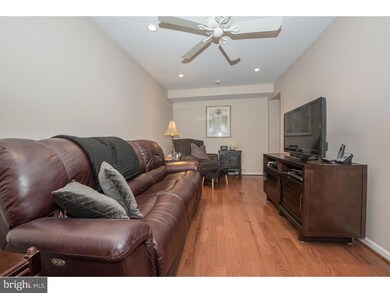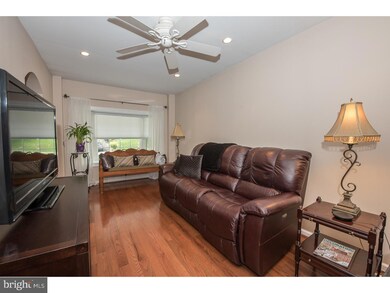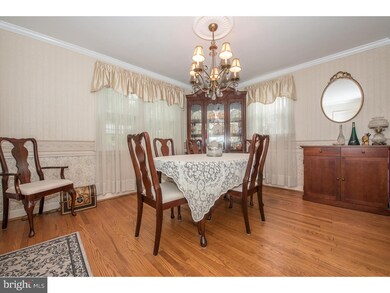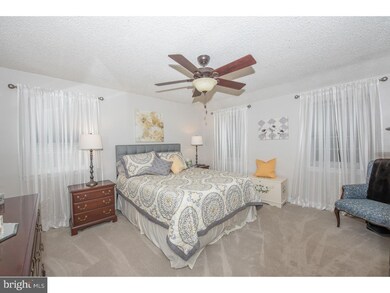
244 Warrior Rd Drexel Hill, PA 19026
Highlights
- Colonial Architecture
- Wood Flooring
- No HOA
- Manoa Elementary School Rated A
- Attic
- 1-minute walk to Darby Creek Valley Park
About This Home
As of June 2023Welcome to 244 Warrior Road, Haverford Township & schools in highly desirable Pilgrim Gardens. Quality shows throughout this updated Stone & Brick 2 story colonial. The entire exterior has been re-pointed and the roof has been replaced with 50 yr shingles that come with a transferable warranty. All windows have been replaced. There are 2 updated and renovated full bathrooms. The eat in kitchen features top quality Woodmode cabinets and a CT floor that leads to a covered rear patio and fenced in back yard. recently converted garage to a cozy den just off the kitchen. Both the Living room (with fireplace) and Formal Dining room feature hardwood floors. Large main Bedroom with gorgeous Bathroom. 3 additional bedrooms ( one is currently being used as a walk-in closet that is easily converted back to a BR). Totally renovated CT Hall Bathroom. The basement is finished and has a powder room as well as an outside exit. Don't worry about the snow, park your car under the new, oversized carport. Expanded Concrete driveway fits 3+ cars. By viewing this home you will see & appreciate all the quality upgrades throughout this home.
Last Agent to Sell the Property
BHHS Fox & Roach Wayne-Devon License #AB060459L Listed on: 03/17/2019

Home Details
Home Type
- Single Family
Est. Annual Taxes
- $6,496
Year Built
- Built in 1950
Lot Details
- 6,839 Sq Ft Lot
- Lot Dimensions are 93x96
- Level Lot
- Back, Front, and Side Yard
- Property is in good condition
- Property is zoned SFD
Home Design
- Colonial Architecture
- Brick Exterior Construction
- Shingle Roof
- Stone Siding
- Vinyl Siding
Interior Spaces
- 1,840 Sq Ft Home
- Property has 2 Levels
- Brick Fireplace
- Replacement Windows
- Family Room
- Living Room
- Dining Room
- Home Security System
- Laundry Room
- Attic
Kitchen
- Eat-In Kitchen
- Dishwasher
Flooring
- Wood
- Wall to Wall Carpet
Bedrooms and Bathrooms
- 4 Bedrooms
- En-Suite Primary Bedroom
- En-Suite Bathroom
- Walk-in Shower
Finished Basement
- Basement Fills Entire Space Under The House
- Exterior Basement Entry
- Laundry in Basement
Parking
- 4 Open Parking Spaces
- 4 Parking Spaces
- 1 Attached Carport Space
- Driveway
Eco-Friendly Details
- Energy-Efficient Windows
Outdoor Features
- Patio
- Exterior Lighting
- Shed
- Porch
Schools
- Manoa Elementary School
- Haverford Middle School
- Haverford Senior High School
Utilities
- Forced Air Heating and Cooling System
- Heating System Uses Oil
- 200+ Amp Service
- Electric Water Heater
- Municipal Trash
- Cable TV Available
Community Details
- No Home Owners Association
- Pilgrim Gdns Subdivision
Listing and Financial Details
- Assessor Parcel Number 22-09-02623-00
Ownership History
Purchase Details
Home Financials for this Owner
Home Financials are based on the most recent Mortgage that was taken out on this home.Similar Homes in Drexel Hill, PA
Home Values in the Area
Average Home Value in this Area
Purchase History
| Date | Type | Sale Price | Title Company |
|---|---|---|---|
| Deed | $338,000 | Executive Setmnt Providers L |
Mortgage History
| Date | Status | Loan Amount | Loan Type |
|---|---|---|---|
| Open | $338,000 | Adjustable Rate Mortgage/ARM | |
| Previous Owner | $60,000 | Unknown | |
| Previous Owner | $90,000 | Credit Line Revolving |
Property History
| Date | Event | Price | Change | Sq Ft Price |
|---|---|---|---|---|
| 06/21/2023 06/21/23 | Sold | $525,000 | +14.4% | $285 / Sq Ft |
| 05/02/2023 05/02/23 | For Sale | $459,000 | +35.8% | $249 / Sq Ft |
| 06/03/2019 06/03/19 | Sold | $338,000 | -1.2% | $184 / Sq Ft |
| 04/02/2019 04/02/19 | Pending | -- | -- | -- |
| 03/30/2019 03/30/19 | Price Changed | $342,000 | -2.3% | $186 / Sq Ft |
| 03/17/2019 03/17/19 | For Sale | $349,900 | -- | $190 / Sq Ft |
Tax History Compared to Growth
Tax History
| Year | Tax Paid | Tax Assessment Tax Assessment Total Assessment is a certain percentage of the fair market value that is determined by local assessors to be the total taxable value of land and additions on the property. | Land | Improvement |
|---|---|---|---|---|
| 2024 | $8,746 | $340,140 | $100,610 | $239,530 |
| 2023 | $8,497 | $340,140 | $100,610 | $239,530 |
| 2022 | $8,299 | $340,140 | $100,610 | $239,530 |
| 2021 | $13,520 | $340,140 | $100,610 | $239,530 |
| 2020 | $6,623 | $142,500 | $52,390 | $90,110 |
| 2019 | $6,501 | $142,500 | $52,390 | $90,110 |
| 2018 | $6,390 | $142,500 | $0 | $0 |
| 2017 | $6,254 | $142,500 | $0 | $0 |
| 2016 | $782 | $142,500 | $0 | $0 |
| 2015 | $798 | $142,500 | $0 | $0 |
| 2014 | $782 | $142,500 | $0 | $0 |
Agents Affiliated with this Home
-
Kathleen M. Lange

Seller's Agent in 2023
Kathleen M. Lange
RE/MAX
(610) 937-1436
2 in this area
41 Total Sales
-
Tom Dilsheimer

Buyer's Agent in 2023
Tom Dilsheimer
Compass RE
(610) 389-1482
2 in this area
147 Total Sales
-
Bob Kline

Seller's Agent in 2019
Bob Kline
BHHS Fox & Roach
(610) 804-9716
1 in this area
43 Total Sales
Map
Source: Bright MLS
MLS Number: PADE439246
APN: 22-09-02623-00
- 129 Flintlock Rd
- 541 Glendale Rd
- 1425 Leedom Rd
- 464 Foulke Ln
- 424 Foulke Ln
- 647 Glendale Rd
- 5105 Township Line Rd
- 1311 Steel Rd
- 571 Rutherford Dr
- 276 Hemlock Ln
- 1328 Bon Air Terrace
- 563 Rutherford Dr
- 411 Parkstone Way
- 333 Sussex Blvd
- 400 Glendale Rd Unit D50
- 400 Glendale Rd Unit G13
- 400 Glendale Rd Unit E 13
- 400 Glendale Rd Unit H-30
- 5020 Marvine Ave
- 329 Francis Dr

