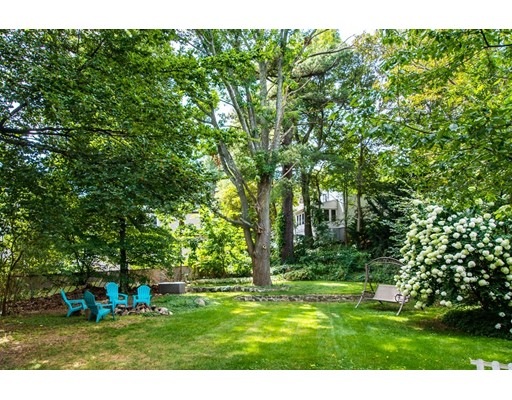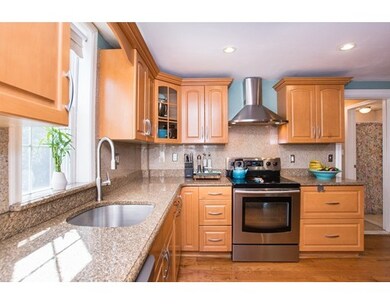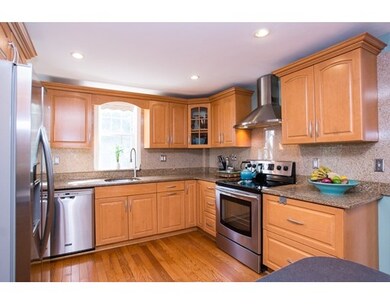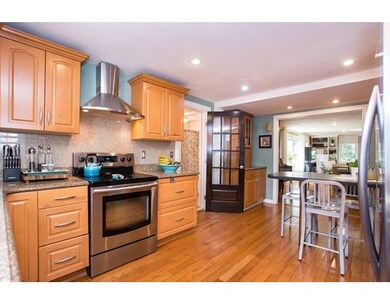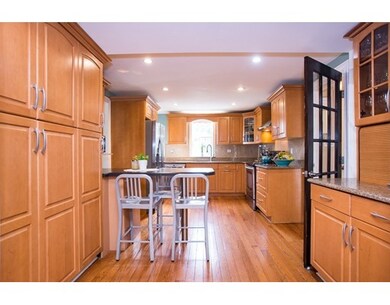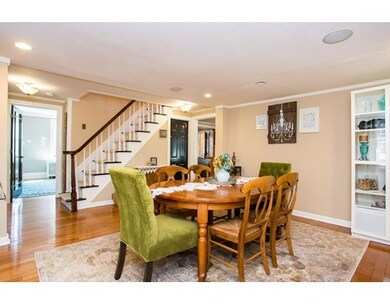
244 Weston St Waltham, MA 02453
Cedarwood NeighborhoodAbout This Home
As of June 2024Character, charm, modern kitchen, updated bathrooms & oversized lot all describe this move-in ready 3 bed 2 bath colonial. Rarely is a property in Waltham avail w/ all these features! EZ access to all commuting options & shopping & highly acclaimed restaurants..for times that you're not entertaining in your amazing yard (adorned w/ blossoming perennials, fruit trees & bushes-all of which provide natural privacy). You'll appreciate the thoughtful updates & layout, perfect for entertaining w/ a spacious open concept kitchen & family room that overlooks the yard. HDWD flooring & detail throughout the first floor maintain the essence of the home's history while modern conveniences (updated kitchen & baths, recessed lighting) offer immediate comfort & enjoyment. A sunny 3-season porch w/ removable windows will undoubtedly be loved when entertaining, dining or relaxing w/ your morning coffee. The unique master bedroom has also been expanded with high ceilings & potential for a master bath.
Last Agent to Sell the Property
Mike Hughes Team
Hughes Residential
Last Buyer's Agent
Gatteny/Porreca Realty Group
Keller Williams Realty Evolution
Ownership History
Purchase Details
Home Financials for this Owner
Home Financials are based on the most recent Mortgage that was taken out on this home.Purchase Details
Home Financials for this Owner
Home Financials are based on the most recent Mortgage that was taken out on this home.Purchase Details
Purchase Details
Map
Home Details
Home Type
Single Family
Est. Annual Taxes
$8,511
Year Built
1780
Lot Details
0
Listing Details
- Lot Description: Paved Drive, Cleared, Level
- Property Type: Single Family
- Single Family Type: Detached
- Style: Colonial
- Other Agent: 2.50
- Lead Paint: Unknown
- Year Round: Yes
- Year Built Description: Approximate, Renovated Since
- Special Features: None
- Property Sub Type: Detached
- Year Built: 1780
Interior Features
- Has Basement: No
- Number of Rooms: 7
- Amenities: Public Transportation, Shopping, Swimming Pool, Park, Walk/Jog Trails, Medical Facility, Laundromat, Bike Path, Conservation Area, Highway Access, House of Worship, Private School, Public School, T-Station, University
- Electric: Circuit Breakers
- Energy: Insulated Windows, Insulated Doors, Storm Doors
- Flooring: Wood, Tile, Laminate, Hardwood
- Insulation: Partial
- Interior Amenities: Cable Available, French Doors
- Bedroom 2: Second Floor, 14X11
- Bedroom 3: Second Floor, 12X11
- Bathroom #1: First Floor
- Bathroom #2: Second Floor
- Kitchen: First Floor, 18X12
- Laundry Room: First Floor
- Living Room: First Floor, 15X12
- Master Bedroom: Second Floor
- Master Bedroom Description: Ceiling - Cathedral, Ceiling Fan(s), Closet, Cable Hookup
- Dining Room: First Floor, 15X12
- Family Room: First Floor, 27X12
- No Bedrooms: 3
- Full Bathrooms: 2
- Oth1 Dimen: 13X12
- Oth1 Dscrp: Ceiling Fan(s), Flooring - Wood, Main Level, Exterior Access
- Main Lo: AN2743
- Main So: AN1405
- Estimated Sq Ft: 2196.00
Exterior Features
- Construction: Frame
- Exterior: Vinyl
- Exterior Features: Porch - Enclosed, Porch - Screened, Patio, Gutters, Storage Shed, Screens, Fruit Trees
- Foundation: Fieldstone
Garage/Parking
- Parking: Off-Street, Improved Driveway, Paved Driveway
- Parking Spaces: 8
Utilities
- Heat Zones: 1
- Hot Water: Natural Gas, Tank
- Utility Connections: for Electric Range, for Electric Oven, for Electric Dryer, Washer Hookup, Icemaker Connection
- Sewer: City/Town Sewer
- Water: City/Town Water
Schools
- Elementary School: Stanley
- Middle School: McDevitt
- High School: Waltham Hs
Lot Info
- Assessor Parcel Number: M:057 B:021 L:0015
- Zoning: 1
- Acre: 0.39
- Lot Size: 16826.00
Similar Homes in the area
Home Values in the Area
Average Home Value in this Area
Purchase History
| Date | Type | Sale Price | Title Company |
|---|---|---|---|
| Not Resolvable | $589,000 | -- | |
| Not Resolvable | $293,000 | -- | |
| Deed | -- | -- | |
| Deed | -- | -- | |
| Deed | $292,000 | -- |
Mortgage History
| Date | Status | Loan Amount | Loan Type |
|---|---|---|---|
| Open | $453,000 | Stand Alone Refi Refinance Of Original Loan | |
| Closed | $471,200 | New Conventional | |
| Previous Owner | $307,000 | Stand Alone Refi Refinance Of Original Loan | |
| Previous Owner | $318,750 | Stand Alone Refi Refinance Of Original Loan | |
| Previous Owner | $278,350 | New Conventional | |
| Previous Owner | $417,000 | No Value Available | |
| Previous Owner | $417,000 | No Value Available | |
| Previous Owner | $160,600 | No Value Available | |
| Previous Owner | $522,500 | No Value Available | |
| Previous Owner | $419,000 | No Value Available | |
| Previous Owner | $385,000 | No Value Available | |
| Previous Owner | $303,150 | No Value Available |
Property History
| Date | Event | Price | Change | Sq Ft Price |
|---|---|---|---|---|
| 06/18/2024 06/18/24 | Sold | $836,000 | +1.3% | $381 / Sq Ft |
| 05/07/2024 05/07/24 | Pending | -- | -- | -- |
| 04/30/2024 04/30/24 | For Sale | $824,900 | +40.1% | $376 / Sq Ft |
| 11/03/2017 11/03/17 | Sold | $589,000 | -1.8% | $268 / Sq Ft |
| 09/19/2017 09/19/17 | Pending | -- | -- | -- |
| 09/14/2017 09/14/17 | Price Changed | $599,900 | 0.0% | $273 / Sq Ft |
| 08/30/2017 08/30/17 | For Sale | $600,000 | +104.8% | $273 / Sq Ft |
| 08/17/2012 08/17/12 | Sold | $293,000 | -8.2% | $133 / Sq Ft |
| 05/02/2012 05/02/12 | Pending | -- | -- | -- |
| 04/26/2012 04/26/12 | Price Changed | $319,000 | -4.8% | $145 / Sq Ft |
| 03/28/2012 03/28/12 | Price Changed | $335,000 | -4.3% | $153 / Sq Ft |
| 03/02/2012 03/02/12 | Price Changed | $350,000 | -6.7% | $159 / Sq Ft |
| 02/15/2012 02/15/12 | For Sale | $375,000 | -- | $171 / Sq Ft |
Tax History
| Year | Tax Paid | Tax Assessment Tax Assessment Total Assessment is a certain percentage of the fair market value that is determined by local assessors to be the total taxable value of land and additions on the property. | Land | Improvement |
|---|---|---|---|---|
| 2025 | $8,511 | $866,700 | $505,700 | $361,000 |
| 2024 | $8,235 | $854,300 | $496,400 | $357,900 |
| 2023 | $8,107 | $785,600 | $449,500 | $336,100 |
| 2022 | $8,154 | $732,000 | $412,100 | $319,900 |
| 2021 | $8,130 | $718,200 | $412,100 | $306,100 |
| 2020 | $7,956 | $665,800 | $384,000 | $281,800 |
| 2019 | $7,536 | $595,300 | $362,100 | $233,200 |
| 2018 | $6,862 | $544,200 | $335,300 | $208,900 |
| 2017 | $6,471 | $515,200 | $305,300 | $209,900 |
| 2016 | $6,238 | $509,600 | $299,700 | $209,900 |
| 2015 | $5,986 | $455,900 | $262,200 | $193,700 |
Source: MLS Property Information Network (MLS PIN)
MLS Number: 72220819
APN: WALT-000057-000021-000015
- 29 Villa St
- 70 Fairmont Ave
- 1206 Main St
- 39 Harland Rd
- 80 Cabot St
- 10 Colburn St
- 129 Virginia Rd
- 83 Boynton St
- 171 Virginia Rd
- 61 Dartmouth St
- 73 South St Unit 1
- 31 Weston St Unit 2
- 995 Main St
- 16 Shakespeare Rd
- 89 Columbus Ave
- 14-16 Dartmouth St
- 132 Russell St
- 128 Russell St Unit 2
- 110-112 Russell St
- 46 Wellington St Unit 2
