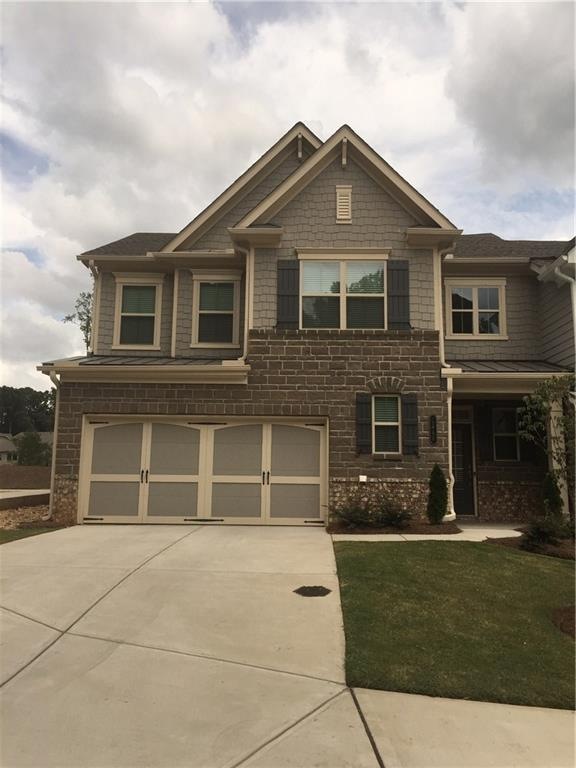
$529,000
- 3 Beds
- 2.5 Baths
- 2,250 Sq Ft
- 2460 Laurel Gate Ln
- Cumming, GA
Well maintained Ready to Move-In property with lot of upgrades for sale in Stable gate Community. Entrance foyer opens up to open floorplan with new 1.5 year old chandlier, Whole house painted 2.5 years ago and 1 year old Luxury Vinyl on Main floor, stunning kitchen with upgraded pantry, Chandlier and barn door added 1.5 years. 1.5 year old Microwave , fantastic family room with built in
Lakshmi Seelam Virtual Properties Realty.com
