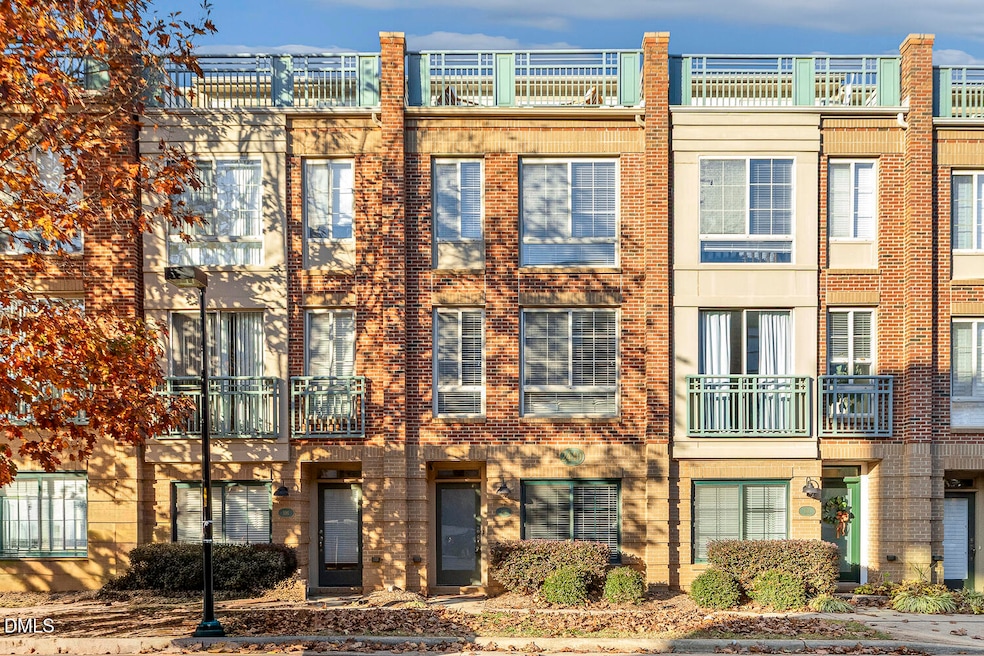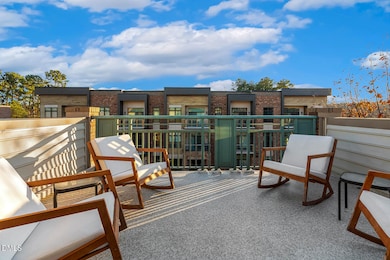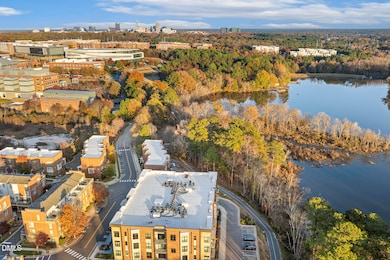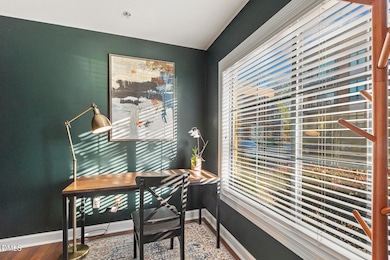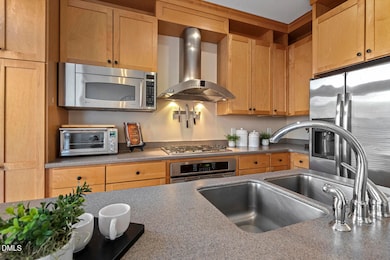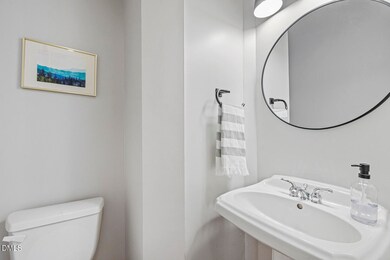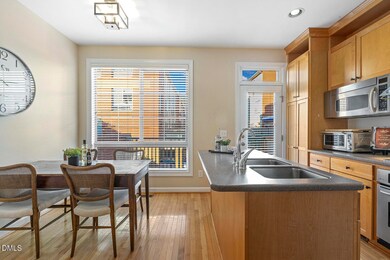2440 Campus Shore Dr Unit 103 Raleigh, NC 27606
Estimated payment $3,065/month
Highlights
- Golf Course Community
- Community Lake
- Transitional Architecture
- Fishing
- Deck
- Wood Flooring
About This Home
Live the best of both worlds—enjoy the relaxing natural spaces of Lake Raleigh while just minutes from the exciting nightlife of Downtown! This modern, light-filled 3BR/3.5BA Centennial Campus condo delivers style, flexibility, and unbeatable convenience—complete with a den, 1-car garage, covered carport, and community pool. Outside, you're steps from Lake Raleigh, Hunt Library, Walnut Creek Trail, and minutes from Dix Park, NCSU main campus, Downtown, and instant access to I-40/I-440. Inside, enjoy a move-in-ready, updated, open-concept main level with a bright eat-in kitchen featuring tall cabinetry, generous counter space, stainless appliances, and a deck perfect for morning coffee. The airy dining/living area showcases 9' ceilings and great natural light. Retreat upstairs to a renovated primary suite with custom built-ins, en-suite bath with dual vanities and a luxury oversized shower. A second bedroom and full bath complete the level. The top-floor suite steals the show—a private getaway with its own full bath, gas fireplace, walk-in closet, kitchenette, and rooftop deck. With newer paint, updated lighting, new solid wood interior doors, LVP entry floors, and hardwoods throughout, this turnkey home blends comfort, convenience, and modern style. A rare find—don't miss it!
Property Details
Home Type
- Condominium
Est. Annual Taxes
- $4,024
Year Built
- Built in 2003
Lot Details
- Two or More Common Walls
- Landscaped
HOA Fees
Parking
- 1 Car Attached Garage
- 1 Carport Space
- On-Street Parking
- 2 Open Parking Spaces
Home Design
- Transitional Architecture
- Brick Exterior Construction
- Slab Foundation
- Shingle Roof
- Rubber Roof
- Vinyl Siding
Interior Spaces
- 1,627 Sq Ft Home
- 4-Story Property
- Built-In Features
- Dry Bar
- Smooth Ceilings
- High Ceiling
- Ceiling Fan
- Gas Log Fireplace
- Entrance Foyer
- Combination Dining and Living Room
- Home Office
- Bonus Room
- Storage
- Utility Room
Kitchen
- Eat-In Kitchen
- Gas Range
- Range Hood
- Microwave
- Dishwasher
- Stainless Steel Appliances
- Kitchen Island
Flooring
- Wood
- Carpet
- Tile
- Luxury Vinyl Tile
Bedrooms and Bathrooms
- 3 Bedrooms
- Primary bedroom located on third floor
- Dual Closets
- Walk-In Closet
- Double Vanity
- Separate Shower in Primary Bathroom
- Separate Shower
Laundry
- Laundry Room
- Laundry in Hall
- Washer and Dryer
Outdoor Features
- Balcony
- Deck
- Terrace
Location
- Property is near a golf course
Schools
- Dillard Elementary School
- Centennial Campus Middle School
- Athens Dr High School
Utilities
- Forced Air Zoned Heating and Cooling System
- Heating System Uses Natural Gas
- Electric Water Heater
Listing and Financial Details
- Assessor Parcel Number 0793.14-44-4567.004
Community Details
Overview
- Association fees include ground maintenance
- North Shore Lake HOA, Phone Number (919) 459-1860
- North Shore Lake Master HOA
- North Shore Subdivision
- Maintained Community
- Community Lake
Recreation
- Golf Course Community
- Community Pool
- Fishing
- Park
Map
Home Values in the Area
Average Home Value in this Area
Tax History
| Year | Tax Paid | Tax Assessment Tax Assessment Total Assessment is a certain percentage of the fair market value that is determined by local assessors to be the total taxable value of land and additions on the property. | Land | Improvement |
|---|---|---|---|---|
| 2025 | $4,024 | $459,129 | -- | $459,129 |
| 2024 | $4,008 | $459,129 | $0 | $459,129 |
| 2023 | $3,349 | $305,424 | $0 | $305,424 |
| 2022 | $3,112 | $305,424 | $0 | $305,424 |
| 2021 | $2,992 | $305,424 | $0 | $305,424 |
| 2020 | $3,734 | $305,424 | $0 | $305,424 |
| 2019 | $3,776 | $255,990 | $0 | $255,990 |
| 2018 | $3,562 | $255,990 | $0 | $255,990 |
| 2017 | $3,392 | $255,990 | $0 | $255,990 |
| 2016 | $2,628 | $255,990 | $0 | $255,990 |
| 2015 | $2,496 | $239,144 | $0 | $239,144 |
| 2014 | $2,368 | $239,144 | $0 | $239,144 |
Property History
| Date | Event | Price | List to Sale | Price per Sq Ft |
|---|---|---|---|---|
| 11/21/2025 11/21/25 | For Sale | $450,000 | -- | $277 / Sq Ft |
Source: Doorify MLS
MLS Number: 10134159
APN: 0793.14-44-4567-004
- 1200 Capability Dr Unit 102
- 2316 Champion Ct
- 1956 Gorman St
- 4242 Kaplan Dr
- 4258 Kaplan Dr
- 0 Crump Rd
- 709 Brent Rd
- 4350 Hunters Club Dr
- 3122 Tanager St
- 3418 Avent Ferry Rd
- 2220 Hoot Owl Ct
- 2001 Shenandoah Rd
- 820 Nuttree Place
- 713 Valerie Dr
- 4025 Greenleaf St
- 2228 Trailwood Valley Cir
- 1334 Kent Rd
- 2950 Trailwood Pines Ln Unit 104
- 1411 Collegiate Cir Unit 302
- 2271 Trailwood Valley Cir
- 2441 Campus Shore Dr Unit 309
- 700 Ryan Ct
- 625 Centennial View Ln
- 2435 Avent Ferry Rd
- 2700 Brigadoon Dr
- 320 the Greens Cir
- 2522 Avent Ferry Rd Unit 103
- 2500 Avent Ferry Rd Unit 28B
- 2840 Ardenview Cir
- 2729 Conifer Dr
- 3515 Ivy Commons Dr Unit 301
- 3607 Helix Ct Unit 101
- 3605 Helix Ct Unit 201
- 3520 Ivy Commons Dr Unit 201
- 3530 Ivy Commons Dr Unit 201
- 1701 Gorman St
- 1504 Crest Rd
- 2101 Gorman St
- 1501 Gorman St Unit E
- 4131 Kaplan Dr
