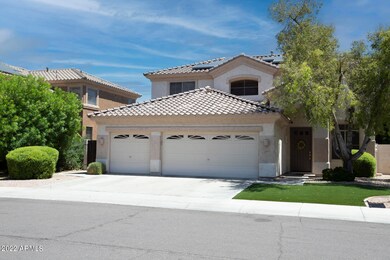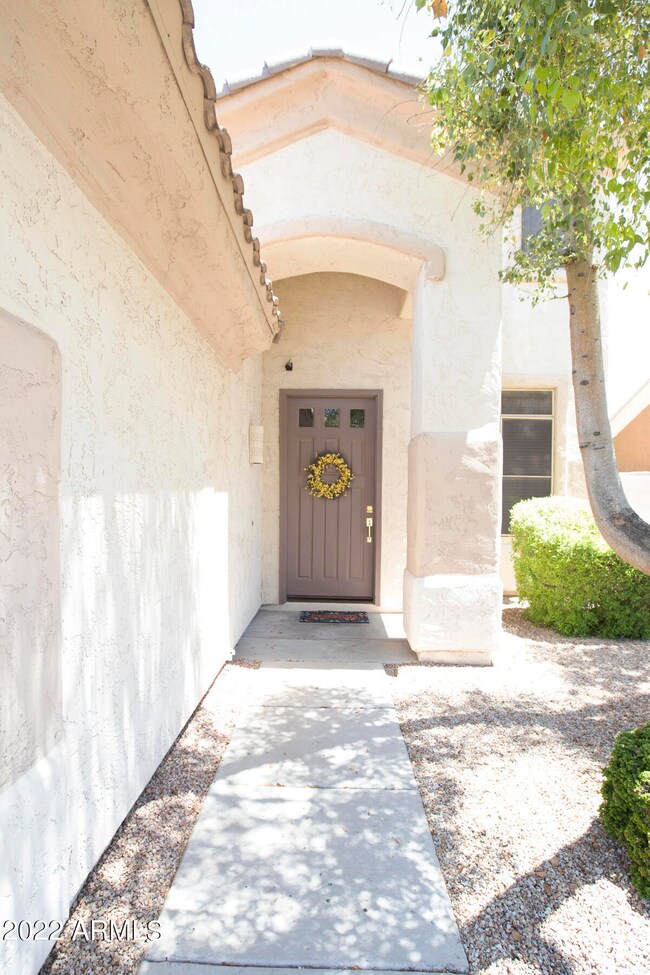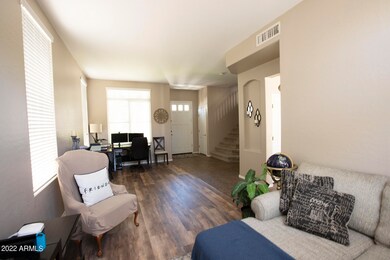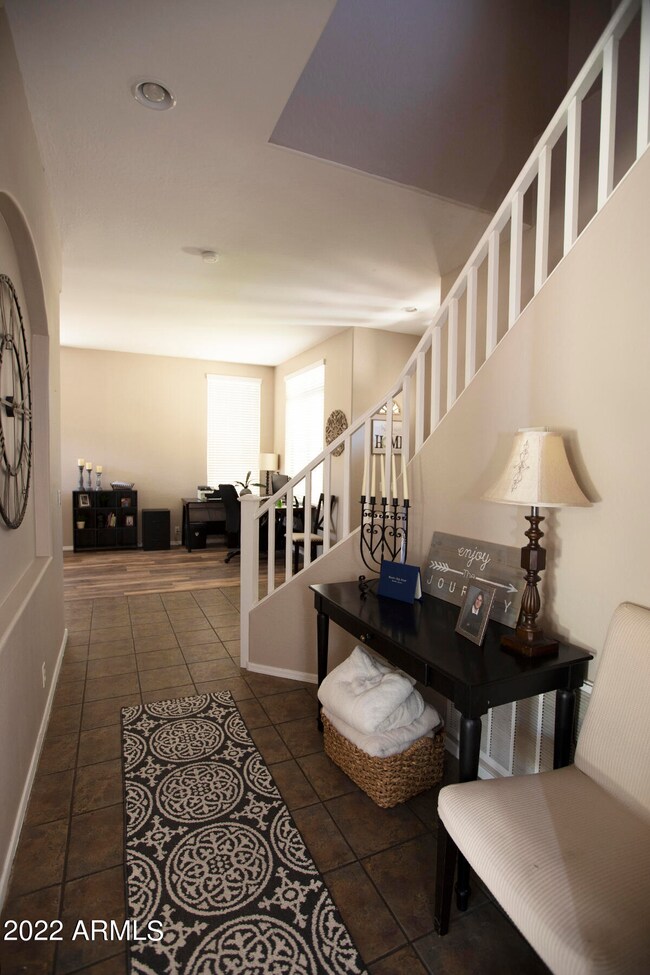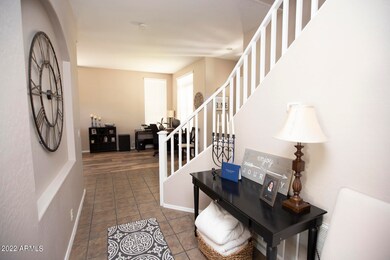
2440 E Stephens Place Chandler, AZ 85225
Southwest Gilbert NeighborhoodHighlights
- Private Pool
- RV Gated
- Vaulted Ceiling
- Chandler Traditional Academy - Liberty Campus Rated A
- Solar Power System
- Granite Countertops
About This Home
As of July 2022Gorgeous home located in a prime area of Chandler, improved and move in ready. Functional open floor plan with large kitchen, upgraded appliances, including granite countertops, great view from eat-in kitchen l, New slider, lots of windows make the home very open light and bright. Upgraded flooring throughout, very dramatic staircase with carpet accents on wood steps., nicely placed dining and living room with vaulted ceilings, huge family room. Large master bedroom with new walk shower and dual sinks, Solar panels, Resort style backyard, with pebble shine play pool, Artificial grass in the right areas, Close to shopping, restaurants and the 202, this ones a beauty worth seeing.
Home Details
Home Type
- Single Family
Est. Annual Taxes
- $2,230
Year Built
- Built in 1998
Lot Details
- 7,410 Sq Ft Lot
- Desert faces the front and back of the property
- Block Wall Fence
- Artificial Turf
HOA Fees
- $42 Monthly HOA Fees
Parking
- 3 Car Garage
- RV Gated
Home Design
- Wood Frame Construction
- Tile Roof
- Stucco
Interior Spaces
- 2,297 Sq Ft Home
- 2-Story Property
- Vaulted Ceiling
- Ceiling Fan
- Double Pane Windows
Kitchen
- Eat-In Kitchen
- Built-In Microwave
- Granite Countertops
Flooring
- Laminate
- Tile
Bedrooms and Bathrooms
- 4 Bedrooms
- Bathroom Updated in 2022
- Primary Bathroom is a Full Bathroom
- 2.5 Bathrooms
- Dual Vanity Sinks in Primary Bathroom
Eco-Friendly Details
- Solar Power System
Outdoor Features
- Private Pool
- Covered patio or porch
Schools
- Chandler Traditional Academy - Liberty Campus Elementary School
- Willis Junior High School
- Hamilton High School
Utilities
- Refrigerated Cooling System
- Heating Available
- High Speed Internet
- Cable TV Available
Listing and Financial Details
- Tax Lot 28
- Assessor Parcel Number 310-11-028
Community Details
Overview
- Association fees include ground maintenance
- Dobson Place Association, Phone Number (480) 570-8190
- Built by UDC Homes
- Dobson Place Subdivision
Recreation
- Community Playground
- Bike Trail
Ownership History
Purchase Details
Home Financials for this Owner
Home Financials are based on the most recent Mortgage that was taken out on this home.Purchase Details
Home Financials for this Owner
Home Financials are based on the most recent Mortgage that was taken out on this home.Purchase Details
Purchase Details
Home Financials for this Owner
Home Financials are based on the most recent Mortgage that was taken out on this home.Purchase Details
Home Financials for this Owner
Home Financials are based on the most recent Mortgage that was taken out on this home.Purchase Details
Home Financials for this Owner
Home Financials are based on the most recent Mortgage that was taken out on this home.Purchase Details
Home Financials for this Owner
Home Financials are based on the most recent Mortgage that was taken out on this home.Purchase Details
Home Financials for this Owner
Home Financials are based on the most recent Mortgage that was taken out on this home.Map
Similar Homes in Chandler, AZ
Home Values in the Area
Average Home Value in this Area
Purchase History
| Date | Type | Sale Price | Title Company |
|---|---|---|---|
| Warranty Deed | $615,000 | Pioneer Title | |
| Interfamily Deed Transfer | -- | Amrock Inc | |
| Interfamily Deed Transfer | -- | Amrock Inc | |
| Interfamily Deed Transfer | -- | None Available | |
| Warranty Deed | $293,000 | First American Title | |
| Warranty Deed | -- | First American Title | |
| Warranty Deed | $256,000 | Old Republic Title Agency | |
| Warranty Deed | $208,000 | Arizona Title Agency Inc | |
| Warranty Deed | $153,912 | First American Title |
Mortgage History
| Date | Status | Loan Amount | Loan Type |
|---|---|---|---|
| Open | $492,000 | New Conventional | |
| Previous Owner | $309,600 | New Conventional | |
| Previous Owner | $283,000 | New Conventional | |
| Previous Owner | $282,525 | VA | |
| Previous Owner | $251,363 | FHA | |
| Previous Owner | $258,350 | Unknown | |
| Previous Owner | $199,000 | Unknown | |
| Previous Owner | $68,500 | Credit Line Revolving | |
| Previous Owner | $166,400 | New Conventional | |
| Previous Owner | $155,449 | New Conventional |
Property History
| Date | Event | Price | Change | Sq Ft Price |
|---|---|---|---|---|
| 05/09/2025 05/09/25 | For Sale | $630,000 | +2.4% | $274 / Sq Ft |
| 07/12/2022 07/12/22 | Sold | $615,000 | 0.0% | $268 / Sq Ft |
| 06/10/2022 06/10/22 | Price Changed | $615,000 | -1.6% | $268 / Sq Ft |
| 06/09/2022 06/09/22 | For Sale | $625,000 | 0.0% | $272 / Sq Ft |
| 06/07/2022 06/07/22 | Pending | -- | -- | -- |
| 06/03/2022 06/03/22 | Price Changed | $625,000 | +1.6% | $272 / Sq Ft |
| 05/19/2022 05/19/22 | For Sale | $615,000 | +109.9% | $268 / Sq Ft |
| 03/20/2013 03/20/13 | Sold | $293,000 | -0.2% | $128 / Sq Ft |
| 02/12/2013 02/12/13 | For Sale | $293,550 | -- | $128 / Sq Ft |
Tax History
| Year | Tax Paid | Tax Assessment Tax Assessment Total Assessment is a certain percentage of the fair market value that is determined by local assessors to be the total taxable value of land and additions on the property. | Land | Improvement |
|---|---|---|---|---|
| 2025 | $2,252 | $29,312 | -- | -- |
| 2024 | $2,205 | $27,916 | -- | -- |
| 2023 | $2,205 | $43,460 | $8,690 | $34,770 |
| 2022 | $2,128 | $32,770 | $6,550 | $26,220 |
| 2021 | $2,230 | $30,860 | $6,170 | $24,690 |
| 2020 | $2,220 | $28,670 | $5,730 | $22,940 |
| 2019 | $2,135 | $26,930 | $5,380 | $21,550 |
| 2018 | $2,068 | $25,670 | $5,130 | $20,540 |
| 2017 | $1,927 | $24,910 | $4,980 | $19,930 |
| 2016 | $1,857 | $24,120 | $4,820 | $19,300 |
| 2015 | $1,799 | $23,530 | $4,700 | $18,830 |
Source: Arizona Regional Multiple Listing Service (ARMLS)
MLS Number: 6402613
APN: 310-11-028
- 2443 E Hulet Dr
- 231 N Nash Way
- 2461 E Binner Dr
- 2406 E Oakland St
- 2260 E Binner Dr
- 2732 E Tyson St
- 195 N Cottonwood St Unit 26
- 272 N Wilson Dr
- 2074 E Hulet Place
- 288 W Los Alamos St
- 532 N Bell Dr
- 3 S 130th Place
- 2593 E Commonwealth Cir
- 2868 E Binner Dr
- 2581 E Commonwealth Cir
- 384 N Scott Dr
- 2929 E Binner Dr
- 15606 S Gilbert Rd Unit 63
- 15606 S Gilbert Rd Unit 3
- 15606 S Gilbert Rd Unit 49

