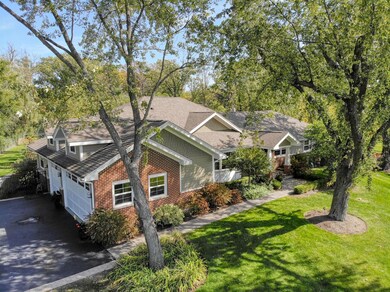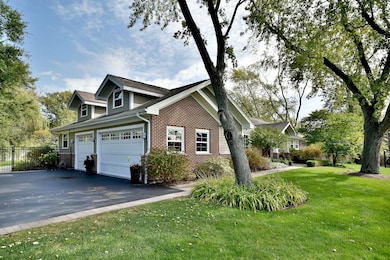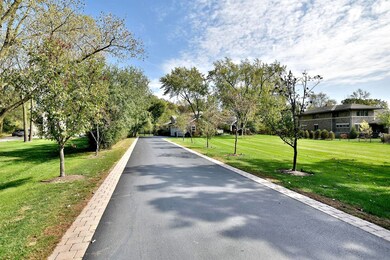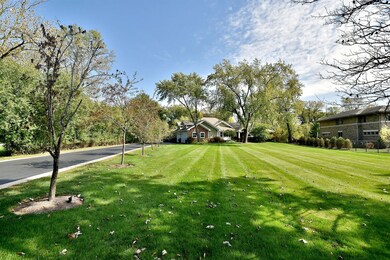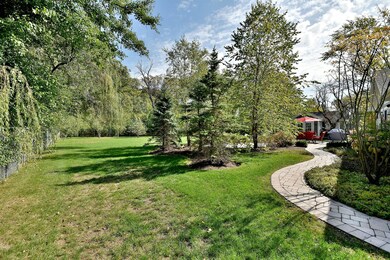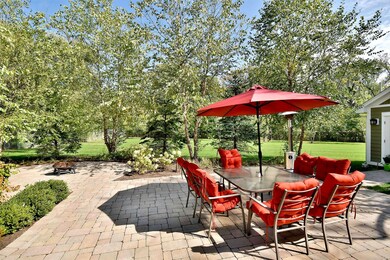
2440 Forest Glen Trail Riverwoods, IL 60015
Riverwoods Country Club Estates NeighborhoodEstimated Value: $936,000 - $1,402,000
Highlights
- Home Theater
- Landscaped Professionally
- Vaulted Ceiling
- Wilmot Elementary School Rated A
- Wooded Lot
- Ranch Style House
About This Home
As of November 2020Absolutely stunning! Recently professionally rehabbed and expanded ranch home on huge 1 acre lot in Riverwoods. Just 5 minutes from the expressway! Seller invested over 400K in both interior and exterior update with high end upgrades! This home features gourmet kitchen with top of the line Thermador appliances in the which opens to the great room with vaulted ceilings and amazing views of the mature yard. 4+ Bedrooms, 6 baths, zoned heating and a/c, generator, large basement with rec room, theater, bar, br and full bath. Attached and heated 3 car garage. Professionally landscaped. This gorgeous home is an entertainers dream and move in ready!
Last Agent to Sell the Property
RE/MAX AllStars License #475126051 Listed on: 10/09/2020

Home Details
Home Type
- Single Family
Est. Annual Taxes
- $20,604
Year Built | Renovated
- 1958 | 2017
Lot Details
- East or West Exposure
- Landscaped Professionally
- Wooded Lot
Parking
- Attached Garage
- Heated Garage
- Garage Transmitter
- Garage Door Opener
- Driveway
- Parking Included in Price
- Garage Is Owned
Home Design
- Ranch Style House
- Brick Exterior Construction
- Slab Foundation
- Asphalt Shingled Roof
- Aluminum Siding
Interior Spaces
- Wet Bar
- Vaulted Ceiling
- Skylights
- Entrance Foyer
- Home Theater
- Home Office
- Loft
- Bonus Room
- Storage Room
- Wood Flooring
Kitchen
- Breakfast Bar
- Double Oven
- Microwave
- High End Refrigerator
- Dishwasher
- Kitchen Island
Bedrooms and Bathrooms
- Walk-In Closet
- Primary Bathroom is a Full Bathroom
- Bathroom on Main Level
Laundry
- Dryer
- Washer
Finished Basement
- Basement Fills Entire Space Under The House
- Finished Basement Bathroom
Outdoor Features
- Patio
Utilities
- Forced Air Heating and Cooling System
- Two Heating Systems
- Heating System Uses Gas
- Lake Michigan Water
Listing and Financial Details
- Homeowner Tax Exemptions
Ownership History
Purchase Details
Home Financials for this Owner
Home Financials are based on the most recent Mortgage that was taken out on this home.Purchase Details
Home Financials for this Owner
Home Financials are based on the most recent Mortgage that was taken out on this home.Purchase Details
Purchase Details
Purchase Details
Home Financials for this Owner
Home Financials are based on the most recent Mortgage that was taken out on this home.Purchase Details
Home Financials for this Owner
Home Financials are based on the most recent Mortgage that was taken out on this home.Purchase Details
Home Financials for this Owner
Home Financials are based on the most recent Mortgage that was taken out on this home.Purchase Details
Home Financials for this Owner
Home Financials are based on the most recent Mortgage that was taken out on this home.Purchase Details
Home Financials for this Owner
Home Financials are based on the most recent Mortgage that was taken out on this home.Similar Home in Riverwoods, IL
Home Values in the Area
Average Home Value in this Area
Purchase History
| Date | Buyer | Sale Price | Title Company |
|---|---|---|---|
| Pierre David | $965,000 | Advisors Title Network Llc | |
| Pura Chris | $390,000 | First American Title Ins Co | |
| Vontikommu Madhavi | -- | None Available | |
| Vontikommu Bhaskar | $200,000 | None Available | |
| Greenview Group Of Illinois Llc | -- | Chicago Title Insurance Co | |
| Birg Yuri M | -- | Multiple | |
| Greenview Group Of Illinois Llc | $705,000 | Fort Dearborn Land Title | |
| Abreu Steve P | -- | -- | |
| Abreu Steve P | $233,333 | -- |
Mortgage History
| Date | Status | Borrower | Loan Amount |
|---|---|---|---|
| Open | Pierre Caryn R | $131,000 | |
| Open | Pierre David | $772,000 | |
| Previous Owner | Pura Chris | $162,000 | |
| Previous Owner | Pura Chris | $417,000 | |
| Previous Owner | Pura Chris | $389,000 | |
| Previous Owner | Pura Chris | $292,500 | |
| Previous Owner | Birg Yuri M | $564,000 | |
| Previous Owner | Greenview Group Of Illinois Llc | $564,000 | |
| Previous Owner | Abreu Steve P | $359,600 | |
| Previous Owner | Abreu Steve P | $359,600 | |
| Previous Owner | Abreu Steve P | $174,000 | |
| Previous Owner | Abreu Steve P | $333,700 | |
| Previous Owner | Abreu Steve P | $200,000 | |
| Previous Owner | Abreu Steve P | $420,000 | |
| Previous Owner | Abreu Steve P | $370,000 | |
| Previous Owner | Abreu Steve P | $370,000 | |
| Previous Owner | Abreu Steve P | $280,000 |
Property History
| Date | Event | Price | Change | Sq Ft Price |
|---|---|---|---|---|
| 11/20/2020 11/20/20 | Sold | $965,000 | +8.5% | $303 / Sq Ft |
| 10/12/2020 10/12/20 | Pending | -- | -- | -- |
| 10/09/2020 10/09/20 | For Sale | $889,000 | +127.9% | $279 / Sq Ft |
| 08/04/2014 08/04/14 | Sold | $390,000 | -9.3% | $122 / Sq Ft |
| 07/07/2014 07/07/14 | Pending | -- | -- | -- |
| 06/13/2014 06/13/14 | For Sale | $429,900 | +10.2% | $135 / Sq Ft |
| 06/13/2014 06/13/14 | Off Market | $390,000 | -- | -- |
| 06/02/2014 06/02/14 | For Sale | $429,900 | -- | $135 / Sq Ft |
Tax History Compared to Growth
Tax History
| Year | Tax Paid | Tax Assessment Tax Assessment Total Assessment is a certain percentage of the fair market value that is determined by local assessors to be the total taxable value of land and additions on the property. | Land | Improvement |
|---|---|---|---|---|
| 2024 | $20,604 | $271,708 | $86,415 | $185,293 |
| 2023 | $20,673 | $251,350 | $79,940 | $171,410 |
| 2022 | $20,673 | $250,373 | $79,629 | $170,744 |
| 2021 | $19,859 | $247,673 | $78,770 | $168,903 |
| 2020 | $14,086 | $184,988 | $79,039 | $105,949 |
| 2019 | $13,475 | $184,306 | $78,748 | $105,558 |
| 2018 | $10,502 | $148,621 | $85,599 | $63,022 |
| 2017 | $10,151 | $145,152 | $83,601 | $61,551 |
| 2016 | $9,799 | $138,995 | $80,055 | $58,940 |
| 2015 | $9,598 | $149,832 | $74,867 | $74,965 |
| 2014 | $11,452 | $142,734 | $80,408 | $62,326 |
| 2012 | $11,283 | $143,020 | $80,569 | $62,451 |
Agents Affiliated with this Home
-
Kazimierz Rybaltowski
K
Seller's Agent in 2020
Kazimierz Rybaltowski
RE/MAX
(773) 875-7001
1 in this area
71 Total Sales
-
Nancy Gibson

Buyer's Agent in 2020
Nancy Gibson
@ Properties
(847) 363-9880
1 in this area
176 Total Sales
-
Jayesh Parekh
J
Seller's Agent in 2014
Jayesh Parekh
ARNI Realty Incorporated
(847) 962-0239
92 Total Sales
Map
Source: Midwest Real Estate Data (MRED)
MLS Number: MRD10898378
APN: 15-25-407-024
- 20 Big Oak Ln
- 1420 Saunders Rd
- 2334 Glen Eagles Ln
- 1005 Hiawatha Ln
- 566 Thorngate Ln
- 1000 Blackhawk Ln
- 0 Deerfield Rd
- 364 Shadow Creek Ln
- 2521 Palmer Ct
- 471 White Oak Ln
- 745 Constance Ln
- 1865 Elizabeth Ct
- 1610 Montgomery Rd
- 2377 W Course Dr
- 62 Andover Cir
- 4524 Deer Trail Ct
- 76 Wellesley Cir
- 517 Appletree Ln
- 1445 Deerfield Rd
- 920 Appletree Ln
- 2440 Forest Glen Trail
- 2420 Forest Glen Trail
- 2460 Forest Glen Trail
- 2480 Forest Glen Trail
- 2400 Forest Glen Trail
- 2 Big Oak Ln
- 2421 Forest Glen Trail
- 4 Big Oak Ln
- 2500 Forest Glen Trail
- 5 Big Oak Ln
- 3 Big Oak Ln
- 2499 Forest Glen Trail
- 1 Big Oak Ln
- 2540 Deerfield Rd
- 783 Bunker Ct
- 782 Links Ct
- 2520 Forest Glen Trail
- 2330 Riverwoods Rd
- 784 Bunker Ct
- 2549 Forest Glen Trail

