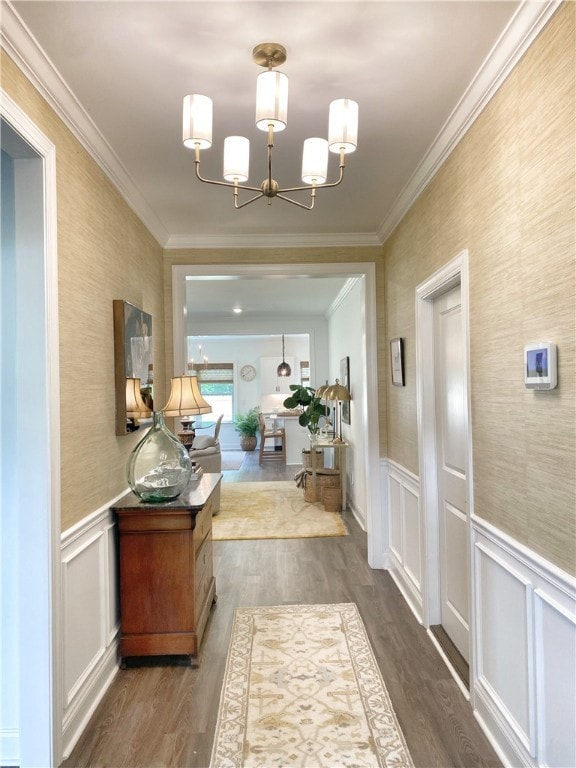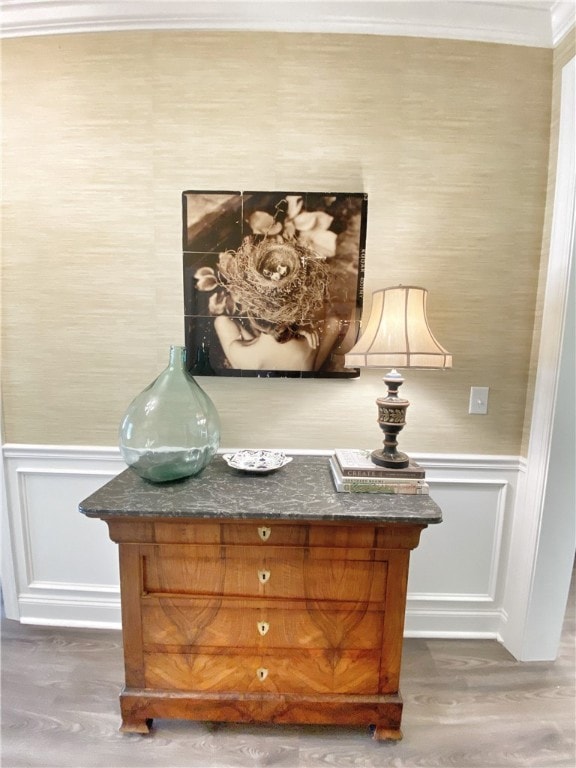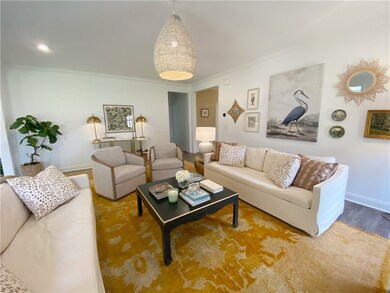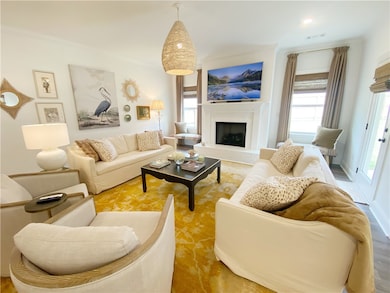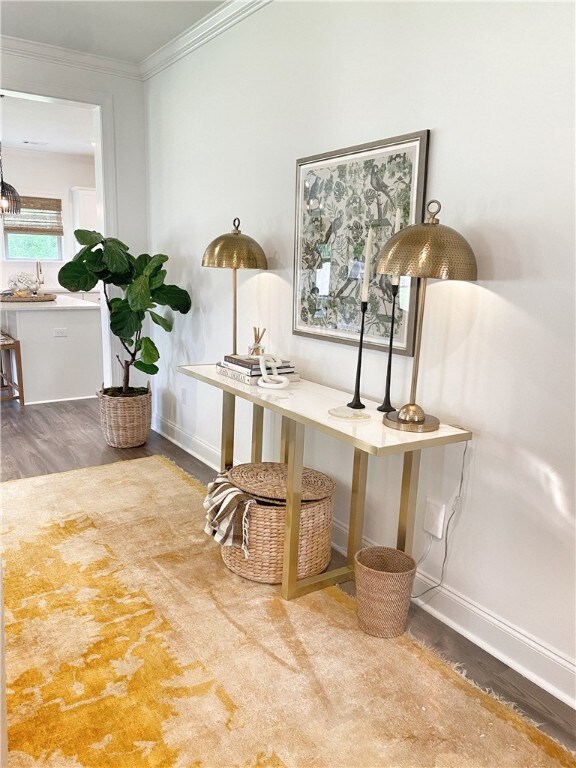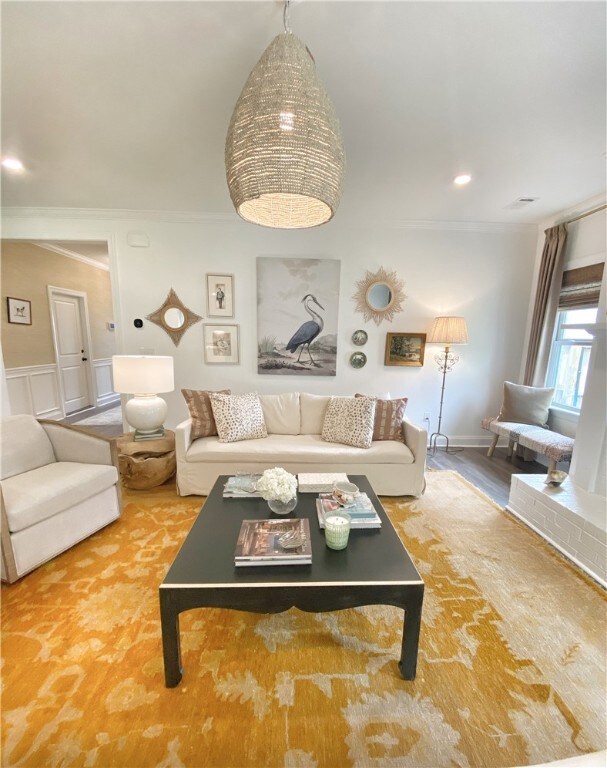
2440 Furlong Trail Auburn, AL 36830
Highlights
- Fitness Center
- Clubhouse
- Combination Kitchen and Living
- Pick Elementary School Rated A
- Engineered Wood Flooring
- Community Pool
About This Home
As of June 2025This beauty has designer finishes that makes it one-of-a-kind! Located just 7.6 miles from Publix and just a short distance further to Auburn University on .92 acre with fenced in yard. Grasscloth wallpaper in the foyer with wainscoting is eye catching, bringing immediate warmth to the home as soon as you walk in! Oversized great room with gas fireplace creates a great gathering area with an open concept arrangement. Dining room offers abundant windows for natural light. Well appointed kitchen w/quartz countertops, eat-in island and walk-in pantry. Gorgeous upgraded lighting throughout. Wallpaper in the primary adds a warm touch with the custom curtains. Looking for Gameday or short-term rental? The auburn theme is carried out tastefully throughout with this designer's touch. Fun wallpaper print brightens up the guest bath. Huge walk-in closet for the primary and nice sized walk-in closets for both guest rooms. Relax on the back porch with nothing but beautiful trees beyond the fence!
Last Agent to Sell the Property
THE PRIME REAL ESTATE GROUP License #000101587 Listed on: 05/08/2025
Home Details
Home Type
- Single Family
Est. Annual Taxes
- $702
Year Built
- Built in 2024
Lot Details
- 0.92 Acre Lot
- Cul-De-Sac
- Property is Fully Fenced
Parking
- 2 Car Attached Garage
Home Design
- Brick Veneer
- Slab Foundation
- Cement Siding
Interior Spaces
- 1,807 Sq Ft Home
- 1-Story Property
- Gas Log Fireplace
- Window Treatments
- Combination Kitchen and Living
Kitchen
- Walk-In Pantry
- Microwave
- Dishwasher
- Kitchen Island
- Disposal
Flooring
- Engineered Wood
- Carpet
- Ceramic Tile
Bedrooms and Bathrooms
- 3 Bedrooms
- 2 Full Bathrooms
- Garden Bath
Laundry
- Dryer
- Washer
Outdoor Features
- Covered patio or porch
Schools
- Cary Woods/Pick Elementary And Middle School
Utilities
- Central Air
- Heating Available
- Cable TV Available
Community Details
Overview
- Property has a Home Owners Association
- Farmville Lakes Subdivision
Amenities
- Clubhouse
Recreation
- Fitness Center
- Community Pool
Similar Homes in Auburn, AL
Home Values in the Area
Average Home Value in this Area
Property History
| Date | Event | Price | Change | Sq Ft Price |
|---|---|---|---|---|
| 06/23/2025 06/23/25 | Sold | $438,000 | -4.6% | $242 / Sq Ft |
| 06/12/2025 06/12/25 | Pending | -- | -- | -- |
| 05/27/2025 05/27/25 | Price Changed | $459,000 | -2.3% | $254 / Sq Ft |
| 05/08/2025 05/08/25 | For Sale | $470,000 | +15.0% | $260 / Sq Ft |
| 07/22/2024 07/22/24 | Sold | $408,745 | 0.0% | $226 / Sq Ft |
| 04/16/2024 04/16/24 | Pending | -- | -- | -- |
| 01/27/2024 01/27/24 | For Sale | $408,745 | -- | $226 / Sq Ft |
Tax History Compared to Growth
Tax History
| Year | Tax Paid | Tax Assessment Tax Assessment Total Assessment is a certain percentage of the fair market value that is determined by local assessors to be the total taxable value of land and additions on the property. | Land | Improvement |
|---|---|---|---|---|
| 2024 | $702 | $13,000 | $13,000 | $0 |
| 2023 | $702 | $13,000 | $13,000 | $0 |
| 2022 | $0 | $0 | $0 | $0 |
Agents Affiliated with this Home
-

Seller's Agent in 2025
Martha Williams
THE PRIME REAL ESTATE GROUP
(334) 707-0628
75 Total Sales
-
M
Seller Co-Listing Agent in 2025
MISSY HARRIS
THE PRIME REAL ESTATE GROUP
(334) 444-5650
88 Total Sales
-
L
Buyer's Agent in 2025
Lucy Williams
THREE SIXTY EAST ALABAMA
(256) 473-2069
70 Total Sales
-
B
Seller's Agent in 2024
Bradley Roberson
EAV LLC
(256) 318-4781
100 Total Sales
Map
Source: Lee County Association of REALTORS®
MLS Number: 174816
APN: 09-03-06-4-000-197-000
- 2510 Farmville Lakes Dr
- 2527 Farmville Lakes Dr
- 2402 Furlong Trail
- 2321 Vincente Dr
- 513 Cloverdale Dr
- 520 Cloverdale Dr
- 167 Vinci Way
- 2296 Columbia Dr
- 540 Merimont Blvd
- 2691 Cantera Ct
- 2658 Cantera Ct
- 2662 Cantera Ct
- 523 Merimont Blvd
- 295 Quarry Place
- 2742 Sophia Ct
- 205 Collier Ct
- 2297 Watercrest Dr
- 2679 Cantera Ct
- 2663 Sophia Way
- 2683 Cantera Ct

