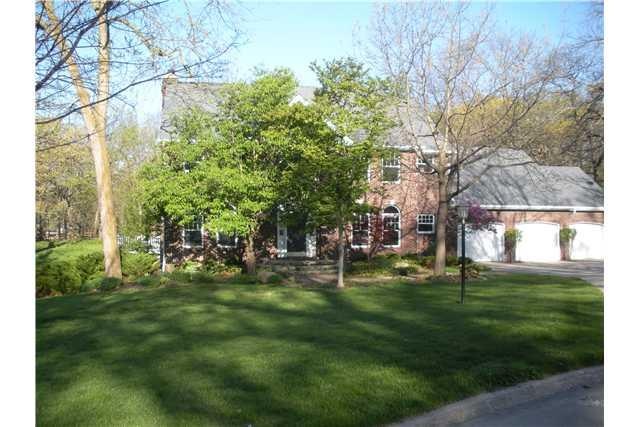
2440 Jordan Trail West Des Moines, IA 50265
Highlights
- 1.5 Acre Lot
- Wood Flooring
- 3 Fireplaces
- Jordan Creek Elementary School Rated A-
- Sauna
- No HOA
About This Home
As of June 201524 hour sale. Stately 2 story on 1 1/2 treed acre lot on quiet Grand Oaks cul-desac. Quality updates previously done: EcoStar Majestic composite roof, cement siding. Stunning high-end kitchen Cherry cabinetry, Wolf gas cooktop & 2 Wolf ovens, Bosch DW, granite counters, Kit. Aid refrig & wine refrig. 3 frpcls. Brazilian cherry flrs. 3 Upper bathrms all updated. Mstr Bath w/heated travertine flrs. Most everything renovated. Pristine, move in condition.
Home Details
Home Type
- Single Family
Est. Annual Taxes
- $12,692
Year Built
- Built in 1990
Home Design
- Brick Exterior Construction
- Block Foundation
- Frame Construction
Interior Spaces
- 3,691 Sq Ft Home
- 2-Story Property
- Wet Bar
- 3 Fireplaces
- Drapes & Rods
- Family Room Downstairs
- Formal Dining Room
- Library
- Finished Basement
- Walk-Out Basement
- Fire and Smoke Detector
- Laundry on main level
Kitchen
- Stove
- Dishwasher
Flooring
- Wood
- Carpet
- Tile
Bedrooms and Bathrooms
Parking
- 3 Car Attached Garage
- Driveway
Additional Features
- 1.5 Acre Lot
- Forced Air Heating and Cooling System
Community Details
- No Home Owners Association
- Sauna
Listing and Financial Details
- Assessor Parcel Number 32002724317000
Ownership History
Purchase Details
Purchase Details
Purchase Details
Home Financials for this Owner
Home Financials are based on the most recent Mortgage that was taken out on this home.Purchase Details
Home Financials for this Owner
Home Financials are based on the most recent Mortgage that was taken out on this home.Purchase Details
Home Financials for this Owner
Home Financials are based on the most recent Mortgage that was taken out on this home.Similar Homes in West Des Moines, IA
Home Values in the Area
Average Home Value in this Area
Purchase History
| Date | Type | Sale Price | Title Company |
|---|---|---|---|
| Special Warranty Deed | -- | None Listed On Document | |
| Interfamily Deed Transfer | -- | None Available | |
| Warranty Deed | $725,000 | None Available | |
| Warranty Deed | $662,500 | None Available | |
| Warranty Deed | $628,500 | -- |
Mortgage History
| Date | Status | Loan Amount | Loan Type |
|---|---|---|---|
| Previous Owner | $510,000 | New Conventional | |
| Previous Owner | $580,000 | New Conventional | |
| Previous Owner | $530,000 | New Conventional | |
| Previous Owner | $464,923 | New Conventional | |
| Previous Owner | $503,200 | Fannie Mae Freddie Mac | |
| Previous Owner | $950,000 | Unknown | |
| Previous Owner | $406,500 | Credit Line Revolving | |
| Previous Owner | $75,000 | Credit Line Revolving |
Property History
| Date | Event | Price | Change | Sq Ft Price |
|---|---|---|---|---|
| 06/05/2015 06/05/15 | Sold | $725,000 | 0.0% | $196 / Sq Ft |
| 06/05/2015 06/05/15 | Pending | -- | -- | -- |
| 03/29/2015 03/29/15 | For Sale | $725,000 | +9.4% | $196 / Sq Ft |
| 02/19/2013 02/19/13 | Sold | $662,500 | -9.0% | $179 / Sq Ft |
| 02/19/2013 02/19/13 | Pending | -- | -- | -- |
| 09/10/2012 09/10/12 | For Sale | $728,000 | -- | $197 / Sq Ft |
Tax History Compared to Growth
Tax History
| Year | Tax Paid | Tax Assessment Tax Assessment Total Assessment is a certain percentage of the fair market value that is determined by local assessors to be the total taxable value of land and additions on the property. | Land | Improvement |
|---|---|---|---|---|
| 2024 | $14,102 | $900,200 | $139,500 | $760,700 |
| 2023 | $14,340 | $900,200 | $139,500 | $760,700 |
| 2022 | $14,168 | $751,500 | $118,700 | $632,800 |
| 2021 | $13,946 | $751,500 | $118,700 | $632,800 |
| 2020 | $13,732 | $704,000 | $110,900 | $593,100 |
| 2019 | $14,490 | $704,000 | $110,900 | $593,100 |
| 2018 | $14,520 | $715,900 | $110,500 | $605,400 |
| 2017 | $14,382 | $715,900 | $110,500 | $605,400 |
| 2016 | $14,066 | $688,900 | $104,900 | $584,000 |
| 2015 | $14,066 | $688,900 | $104,900 | $584,000 |
| 2014 | $12,908 | $625,900 | $93,200 | $532,700 |
Agents Affiliated with this Home
-

Seller's Agent in 2015
Susan Vujnovich
American Home Sales, Inc
(515) 249-6001
49 in this area
88 Total Sales
-
M
Seller's Agent in 2013
Marcy Schulze
Iowa Realty Mills Crossing
-

Buyer's Agent in 2013
Heather Carey
RE/MAX
(515) 210-1223
7 in this area
82 Total Sales
Map
Source: Des Moines Area Association of REALTORS®
MLS Number: 453416
APN: 320-02724317000
- 5500 Grand Ave
- 501 S 33rd St
- 221 S 27th St
- 2501 Ridgewood Dr
- 485 S 19th St
- 920 S 26th St
- 200 S 30th St
- 2408 Park Dr
- 2801 Ep True Pkwy Unit 201
- 2455 Scenic Valley Dr
- 3305 Ep True Pkwy Unit 1302
- 2905 Maple St
- 233 24th St
- 2006 Maple Cir
- 404 31st St
- 3433 Scenic Valley Dr
- 308 33rd St
- 2021 Elm Cir
- 146 Holiday Cir Unit 24
- 2300 Locust St
