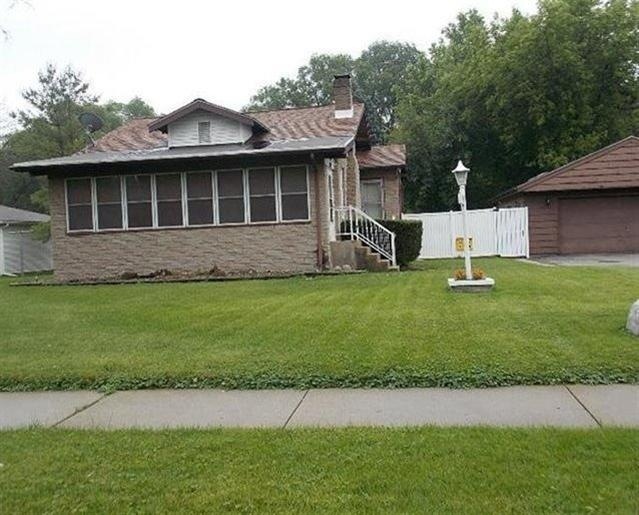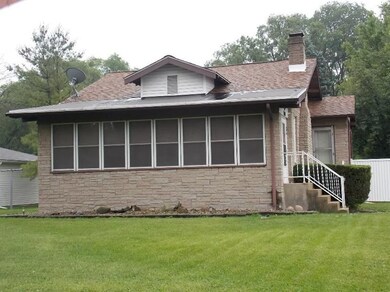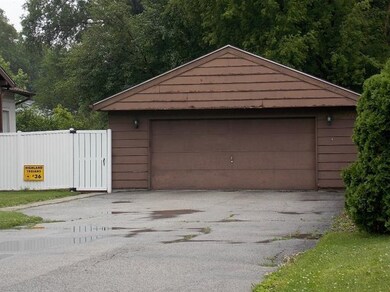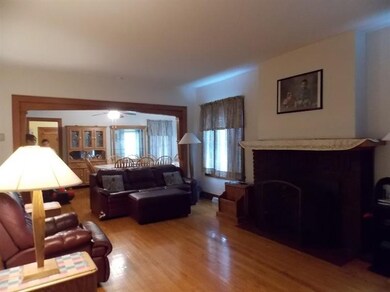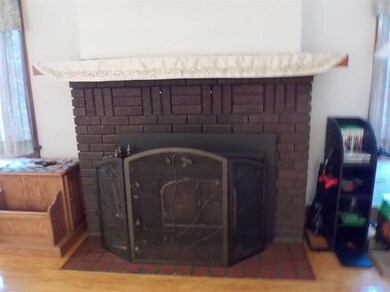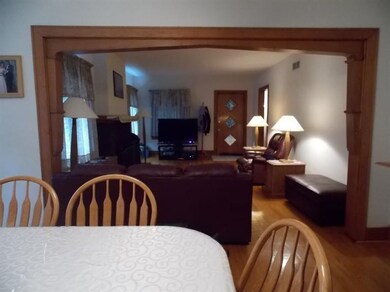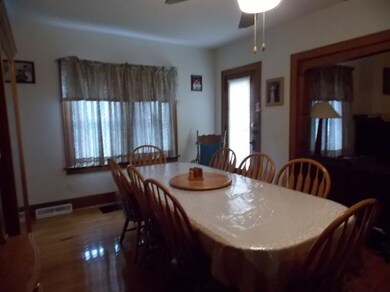
2440 Martha St Highland, IN 46322
Highlights
- Recreation Room
- 1 Fireplace
- 2.5 Car Detached Garage
- Ranch Style House
- Formal Dining Room
- Enclosed patio or porch
About This Home
As of September 2015This home boasts beautiful vintage woodwork, trim and floors! A large living room and dining room are perfect for entertaining. A finished rec room in the basement and another room that could be an office or craft room. There are even 2 covered porches for relaxing. Newer roof, water heater, 3 bedrooms, a generous sized garage and a fenced yard, make this home complete. A great place to call home!
Last Agent to Sell the Property
Realty Executives Premier License #RB14033808 Listed on: 06/15/2015

Last Buyer's Agent
Dan Walker
219 Realty, LLC License #RB14046271
Home Details
Home Type
- Single Family
Est. Annual Taxes
- $1,111
Year Built
- Built in 1917
Lot Details
- 0.33 Acre Lot
- Lot Dimensions are 90x130
- Fenced
Parking
- 2.5 Car Detached Garage
- Garage Door Opener
- Side Driveway
Home Design
- Ranch Style House
- Brick Exterior Construction
- Vinyl Siding
Interior Spaces
- 2,572 Sq Ft Home
- 1 Fireplace
- Living Room
- Formal Dining Room
- Recreation Room
- Walk-Out Basement
Kitchen
- Portable Gas Range
- <<microwave>>
Bedrooms and Bathrooms
- 3 Bedrooms
- Bathroom on Main Level
- 1 Full Bathroom
Laundry
- Dryer
- Washer
Outdoor Features
- Enclosed patio or porch
Utilities
- Cooling Available
- Forced Air Heating System
- Heating System Uses Natural Gas
Community Details
- Net Lease
Listing and Financial Details
- Assessor Parcel Number 450728151003000026
Ownership History
Purchase Details
Home Financials for this Owner
Home Financials are based on the most recent Mortgage that was taken out on this home.Similar Homes in Highland, IN
Home Values in the Area
Average Home Value in this Area
Purchase History
| Date | Type | Sale Price | Title Company |
|---|---|---|---|
| Warranty Deed | -- | Attorney |
Mortgage History
| Date | Status | Loan Amount | Loan Type |
|---|---|---|---|
| Open | $4,626 | FHA | |
| Open | $13,543 | FHA | |
| Open | $137,742 | No Value Available | |
| Closed | $140,311 | FHA | |
| Closed | $5,716 | Unknown | |
| Previous Owner | $100,000 | Credit Line Revolving | |
| Previous Owner | $20,000 | Unknown |
Property History
| Date | Event | Price | Change | Sq Ft Price |
|---|---|---|---|---|
| 06/26/2025 06/26/25 | Price Changed | $329,900 | -1.5% | $128 / Sq Ft |
| 06/09/2025 06/09/25 | Price Changed | $334,900 | -1.5% | $130 / Sq Ft |
| 05/23/2025 05/23/25 | Price Changed | $339,900 | -2.9% | $132 / Sq Ft |
| 05/09/2025 05/09/25 | For Sale | $349,900 | +144.9% | $136 / Sq Ft |
| 09/08/2015 09/08/15 | Sold | $142,900 | 0.0% | $56 / Sq Ft |
| 07/05/2015 07/05/15 | Pending | -- | -- | -- |
| 06/15/2015 06/15/15 | For Sale | $142,900 | -- | $56 / Sq Ft |
Tax History Compared to Growth
Tax History
| Year | Tax Paid | Tax Assessment Tax Assessment Total Assessment is a certain percentage of the fair market value that is determined by local assessors to be the total taxable value of land and additions on the property. | Land | Improvement |
|---|---|---|---|---|
| 2024 | $5,761 | $270,500 | $46,000 | $224,500 |
| 2023 | $2,223 | $222,000 | $46,000 | $176,000 |
| 2022 | $1,803 | $180,100 | $46,000 | $134,100 |
| 2021 | $1,610 | $160,600 | $46,000 | $114,600 |
| 2020 | $1,497 | $154,500 | $46,000 | $108,500 |
| 2019 | $1,599 | $155,000 | $46,000 | $109,000 |
| 2018 | $1,686 | $144,100 | $46,000 | $98,100 |
| 2017 | $1,695 | $141,800 | $46,000 | $95,800 |
| 2016 | $1,680 | $141,400 | $46,000 | $95,400 |
| 2014 | $1,111 | $140,300 | $46,000 | $94,300 |
| 2013 | $1,163 | $145,600 | $46,000 | $99,600 |
Agents Affiliated with this Home
-
Terry Papp

Seller's Agent in 2025
Terry Papp
Better Homes and Gardens Real
(219) 613-6275
47 Total Sales
-
Tamara Polisson

Seller's Agent in 2015
Tamara Polisson
Realty Executives
(219) 313-1056
1 in this area
47 Total Sales
-
D
Buyer's Agent in 2015
Dan Walker
219 Realty, LLC
Map
Source: Northwest Indiana Association of REALTORS®
MLS Number: GNR374278
APN: 45-07-28-151-003.000-026
- 2620 Parkway Dr
- 8952 Branton Ave
- 2300 Bordeaux Walk Unit A2
- 2305 Martha St Unit D2
- 9120 Southmoor Ave
- 9144 Southmoor Ave
- 2618 41st St
- 9115 Woodward Ave
- 2130 Martha St
- 9210 Woodward Ave
- 8032 Kennedy Ave
- 2120 Bluebird Ln
- 9224-9228 Spring St
- 2418 Ridge Rd
- 8816 Woodward Ave
- 9225 Wildwood Dr
- 9331 Wildwood Dr
- 2888 Cambridge Way
- 2117 Azalea Dr
- 9505 Kennedy Ave
