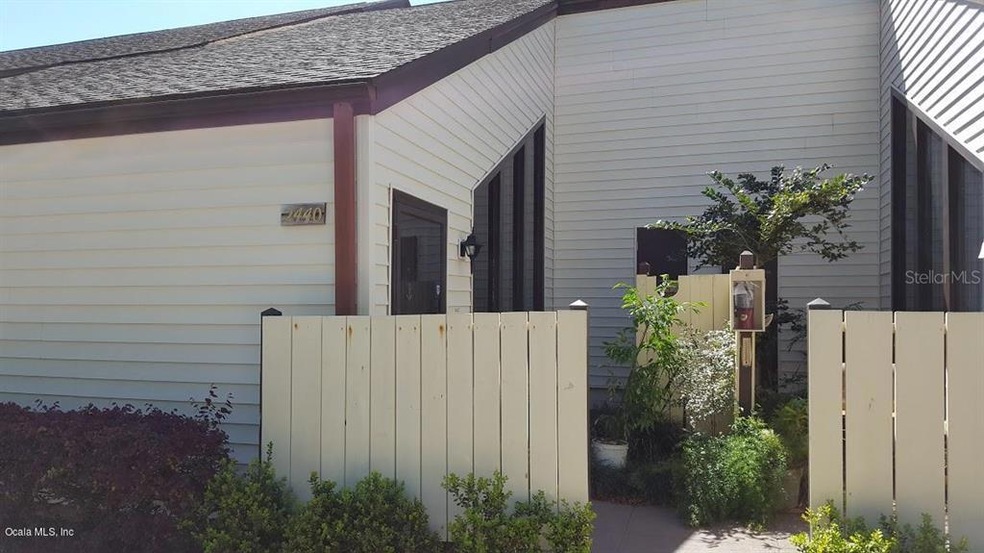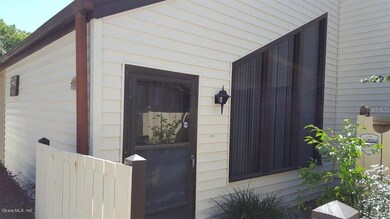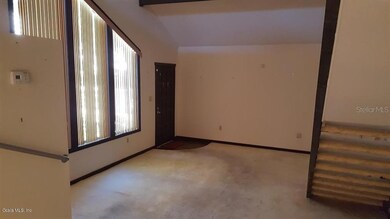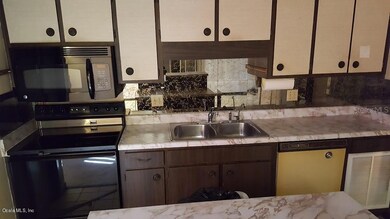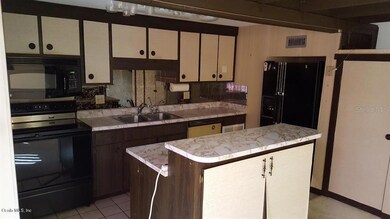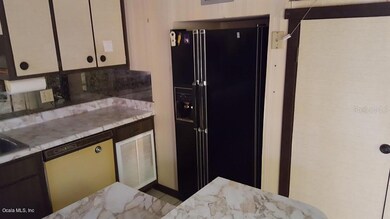
2440 NE 7th St Unit 49 Ocala, FL 34470
Northeast Ocala NeighborhoodEstimated Value: $107,000 - $124,000
Highlights
- Community Pool
- Central Air
- Heating Available
- Vanguard High School Rated A-
- Carpet
About This Home
As of April 2018Bretton Woods Condo.1 bedroom loft with full bathroom upstairs in this unique 2 story condo.Owner recently installed a new chair lift. Living room has tall windows for lots of natural light. 2 steps up leads you to dining and kitchen area. Kitchen features a work island/ eat at bar with lots of storage space below. Half bath is off the kitchen and dining room slider leads to back patio. Please use a AS/IS Contract. Home could use some updating and some TLC but can be ready for immediate occupancy.
Property Details
Home Type
- Condominium
Est. Annual Taxes
- $569
Year Built
- Built in 1973
Lot Details
- Cleared Lot
HOA Fees
- $265 Monthly HOA Fees
Home Design
- Shingle Roof
- Concrete Siding
- Block Exterior
- Stucco
Interior Spaces
- 1,023 Sq Ft Home
- 2-Story Property
Kitchen
- Range
- Dishwasher
Flooring
- Carpet
- Vinyl
Bedrooms and Bathrooms
- 1 Bedroom
Utilities
- Central Air
- Heating Available
Listing and Financial Details
- Property Available on 3/15/18
- Assessor Parcel Number 2818-2440-00
Community Details
Overview
- Association fees include maintenance structure, ground maintenance, water
- Bretton Woods Subdivision
- The community has rules related to deed restrictions
Recreation
- Community Pool
Ownership History
Purchase Details
Home Financials for this Owner
Home Financials are based on the most recent Mortgage that was taken out on this home.Similar Homes in Ocala, FL
Home Values in the Area
Average Home Value in this Area
Purchase History
| Date | Buyer | Sale Price | Title Company |
|---|---|---|---|
| Ault Cynthia Lee | $44,000 | Marion Lake Sumter Llc |
Property History
| Date | Event | Price | Change | Sq Ft Price |
|---|---|---|---|---|
| 04/23/2020 04/23/20 | Off Market | $44,000 | -- | -- |
| 04/02/2018 04/02/18 | Sold | $44,000 | -2.2% | $43 / Sq Ft |
| 03/18/2018 03/18/18 | Pending | -- | -- | -- |
| 03/15/2018 03/15/18 | For Sale | $45,000 | -- | $44 / Sq Ft |
Tax History Compared to Growth
Tax History
| Year | Tax Paid | Tax Assessment Tax Assessment Total Assessment is a certain percentage of the fair market value that is determined by local assessors to be the total taxable value of land and additions on the property. | Land | Improvement |
|---|---|---|---|---|
| 2023 | $569 | $42,431 | $0 | $0 |
| 2022 | $432 | $41,195 | $0 | $0 |
| 2021 | $417 | $39,995 | $0 | $0 |
| 2020 | $264 | $39,443 | $0 | $0 |
| 2019 | $250 | $38,556 | $5,650 | $32,906 |
| 2018 | $665 | $36,601 | $2,000 | $34,601 |
| 2017 | $7 | $25,389 | $0 | $0 |
| 2016 | $43 | $24,867 | $0 | $0 |
| 2015 | $43 | $27,269 | $0 | $0 |
| 2014 | $36 | $27,053 | $0 | $0 |
Agents Affiliated with this Home
-
Corena Wingo

Seller's Agent in 2018
Corena Wingo
RIDDLE REALTY
(352) 812-4932
74 Total Sales
-
Joseph Regnier

Buyer's Agent in 2018
Joseph Regnier
REDI REAL ESTATE, LLC
(352) 304-2684
9 in this area
70 Total Sales
Map
Source: Stellar MLS
MLS Number: OM533369
APN: 2818-2440-00
- 2433 NE 7th St Unit 3
- 2437 NE 6th St Unit 26
- 736 NE 26 Terrace
- 2220 NE 3rd St
- 2146 NE 9th St
- 2826 NE 7th St
- 2843 NE 3rd St Unit 109
- 2837 NE 3rd St Unit 103
- 2701 NE 10th St Unit 101
- 2701 NE 10th St Unit 403
- 1109 NE 22nd Ave
- 231 NE 28th Ave Unit 207
- 231 NE 28th Ave Unit 103
- 231 NE 28th Ave Unit 204
- 1302 NE 22nd Ave
- 3028 NE 7th Ln Unit 3030
- 730 NE 18th Ave
- TBD NE 14th St
- 2827 SE 2nd St
- 2426 NE 14th St
- 2440 NE 7th St
- 2440 NE 7th St Unit 49
- 2441 NE 7th St
- 2441 NE 7th St
- 2446 NE 7th St Unit 57
- 2446 NE 7th St Unit 57
- 2446 NE 7th St
- 2446 NE 7 St
- 2418 NE 7th St Unit 1 D29
- 2417 NE 6th St Unit 1
- 2433 NE 7th St Unit 7
- 2433 NE 7th St Unit 6
- 2433 NE 7th St Unit 5
- 2433 NE 7th St Unit 4
- 2433 NE 7th St Unit 2
- 2433 NE 7th St Unit 1
- 2418 NE 7th St Unit 8
- 2418 NE 7th St Unit 7
- 2418 NE 7th St Unit 6
- 2418 NE 7th St Unit 5
