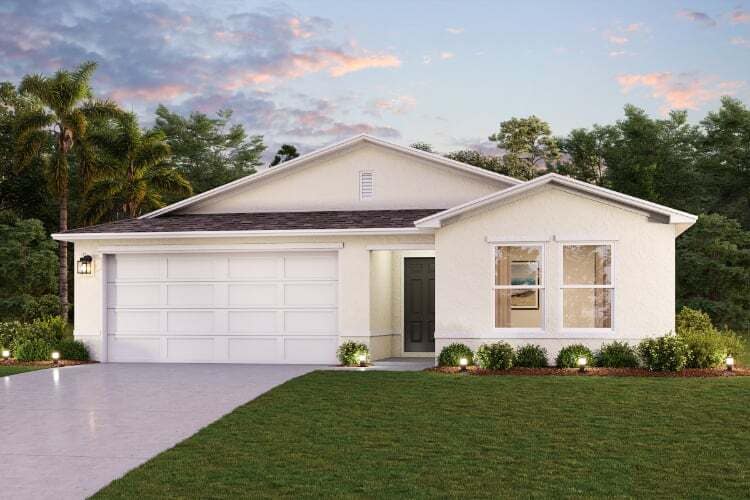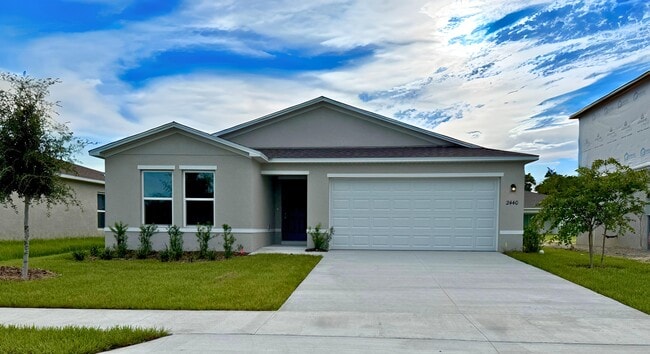
Estimated payment $1,426/month
Highlights
- Fitness Center
- Clubhouse
- No Interior Steps
- New Construction
- Community Pool
- 1-Story Property
About This Home
Welcome to our Prescott floor plan. The thoughtfully designed single-story home offers effortless flow and modern finishes. This open-concept layout connects the kitchen, dining, and living areas, creating a bright and inviting central space for daily living and entertaining. The kitchen features white shaker cabinets, granite countertops, and stainless steel appliances. The private owner’s suite includes a walk-in closet and an ensuite bath with dual vanities. Two additional bedrooms provide flexible space for whatever fits your needs. The covered patio provides relaxing outdoor space and easy access to the back yard. With its functional layout and timeless style, the Prescott delivers comfort and convenience, all on one level.
Home Details
Home Type
- Single Family
Parking
- 2 Car Garage
Home Design
- New Construction
Bedrooms and Bathrooms
- 3 Bedrooms
- 2 Full Bathrooms
Additional Features
- 1-Story Property
- No Interior Steps
Community Details
Amenities
- Clubhouse
Recreation
- Fitness Center
- Community Pool
Map
Other Move In Ready Homes in West Oak
About the Builder
- TBD NW 14th St - Lot 5
- TBD NW 14th St - Lot 3
- TBD NW 14th St - Lot 2
- Sable Run
- 2105 NW 10th (Us Hwy 27) St
- 0 NW 19th Ave Unit MFROM698596
- 1857 NW 16th St
- Lot 10 NW 20th Ave
- 000 NW 25th Ave
- 1521 NW 27th Ave
- 1650 NW 7th St
- West Oak
- West Oak
- 0 NW 9th St
- 202 NW 21st Ave
- 0 NW 12th Ave Unit MFROM697162
- 0 SW 19th Terrace Unit MFROM718308
- 0 SW 21 Ave Unit MFRTB8430646
- 0 NW 23rd Ave Unit MFRG5106112
- 3308 NW Blitchton Rd

