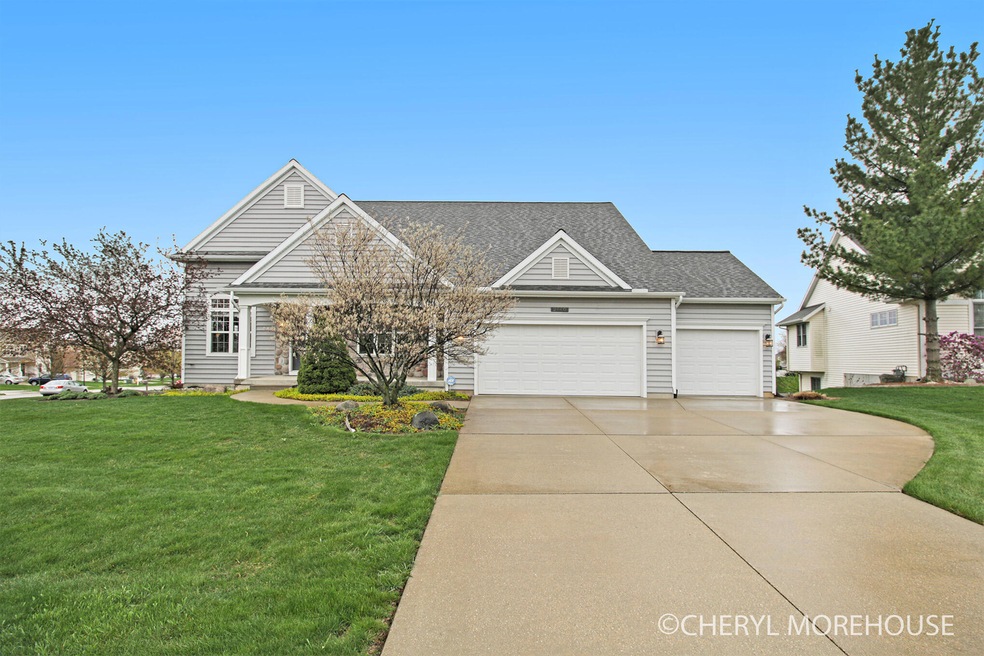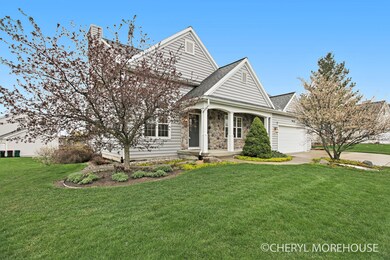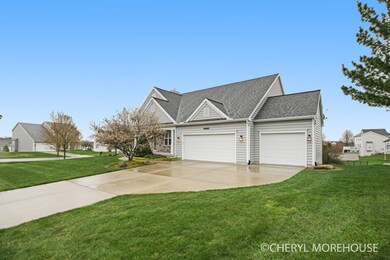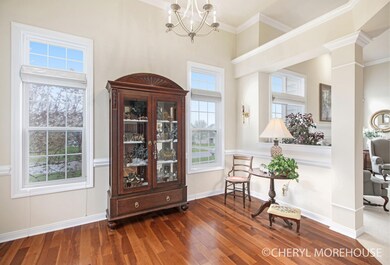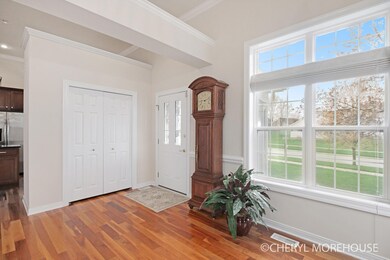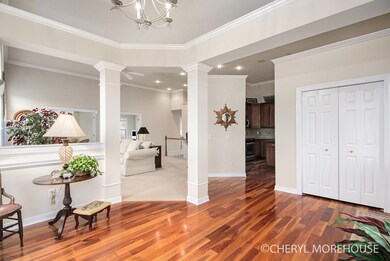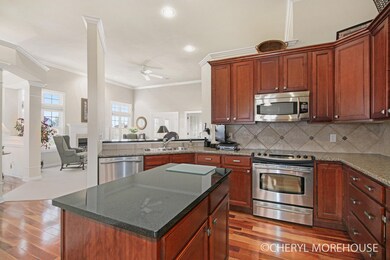
2440 Peer Point Dr SE Caledonia, MI 49316
Estimated Value: $477,000 - $530,000
Highlights
- Clubhouse
- Deck
- Whirlpool Bathtub
- Explorer Elementary School Rated A-
- Wood Flooring
- Corner Lot: Yes
About This Home
As of June 2022Offers due 5/16/22 at 7:00 pm Spacious walkout ranch home located in Avalon Pointe Community! Furnace and air conditioning are two years old, three stall garage, security system, underground sprinkling, professionally landscaped, walkout with patio, entire home zoned sound system, wood flooring and more! Over 3100 square feet of finished living area. Main floor offers Kitchen with cherry cabinets, tile backsplash, pantry, center island, bar seating, and an abundance of cabinetry. Formal dining room, Great Room with fireplace, Four season room with an abundance of natural lighting and offers entrance to the large deck area, Office with French doors, Master En Suite bedroom with trey ceiling, walk-in closet, jacuzzi tub, shower. Main Floor Laundry, 2nd bedroom and a full bath. An open stairway to lower level that is complete with game room or could be a theatre room if you choose, family room, bedroom and full bath. Great location as it is minutes from M6/Kalamazoo shopping, restaurants, airport and more.
Last Listed By
Berkshire Hathaway HomeServices Michigan Real Estate (South) License #6501308615 Listed on: 05/12/2022

Home Details
Home Type
- Single Family
Est. Annual Taxes
- $3,951
Year Built
- Built in 2005
Lot Details
- 0.39 Acre Lot
- Lot Dimensions are 103x167
- Shrub
- Corner Lot: Yes
- Sprinkler System
- Property is zoned PUD-PL Unit Dev, PUD-PL Unit Dev
HOA Fees
- $25 Monthly HOA Fees
Parking
- 3 Car Attached Garage
- Garage Door Opener
Home Design
- Brick or Stone Mason
- Composition Roof
- Vinyl Siding
- Stone
Interior Spaces
- 3,145 Sq Ft Home
- 1-Story Property
- Ceiling Fan
- Gas Log Fireplace
- Window Screens
- Living Room with Fireplace
- Wood Flooring
- Walk-Out Basement
- Home Security System
- Laundry on main level
Kitchen
- Eat-In Kitchen
- Range
- Microwave
- Dishwasher
- Kitchen Island
- Snack Bar or Counter
Bedrooms and Bathrooms
- 4 Bedrooms | 3 Main Level Bedrooms
- 3 Full Bathrooms
- Whirlpool Bathtub
Outdoor Features
- Deck
- Patio
Utilities
- Forced Air Heating and Cooling System
- Heating System Uses Natural Gas
- Electric Water Heater
- High Speed Internet
- Phone Available
- Cable TV Available
Community Details
Overview
- Avalon Pointe Subdivision
Amenities
- Clubhouse
Recreation
- Community Pool
Ownership History
Purchase Details
Home Financials for this Owner
Home Financials are based on the most recent Mortgage that was taken out on this home.Purchase Details
Purchase Details
Home Financials for this Owner
Home Financials are based on the most recent Mortgage that was taken out on this home.Purchase Details
Home Financials for this Owner
Home Financials are based on the most recent Mortgage that was taken out on this home.Similar Homes in Caledonia, MI
Home Values in the Area
Average Home Value in this Area
Purchase History
| Date | Buyer | Sale Price | Title Company |
|---|---|---|---|
| Huard Kenneth | $440,000 | None Listed On Document | |
| Ntckelson Kathryn A | -- | None Available | |
| Nickelson Kathryn A | -- | Sun Title Agency Of Mi Llc | |
| Luke Ronald J | $35,000 | Metropolitan Title Company |
Mortgage History
| Date | Status | Borrower | Loan Amount |
|---|---|---|---|
| Open | Huard Kenneth | $418,000 | |
| Previous Owner | Nickelson Kathryn A | $225,000 | |
| Previous Owner | Luke Ronald J | $252,800 | |
| Previous Owner | Luke Ronald J | $31,000 | |
| Previous Owner | Luke Ronald J | $34,000 | |
| Closed | Luke Ronald J | $221,578 |
Property History
| Date | Event | Price | Change | Sq Ft Price |
|---|---|---|---|---|
| 06/27/2022 06/27/22 | Sold | $440,000 | -1.1% | $140 / Sq Ft |
| 05/17/2022 05/17/22 | Pending | -- | -- | -- |
| 05/12/2022 05/12/22 | For Sale | $445,000 | -- | $141 / Sq Ft |
Tax History Compared to Growth
Tax History
| Year | Tax Paid | Tax Assessment Tax Assessment Total Assessment is a certain percentage of the fair market value that is determined by local assessors to be the total taxable value of land and additions on the property. | Land | Improvement |
|---|---|---|---|---|
| 2024 | $4,562 | $244,700 | $0 | $0 |
| 2022 | $2,894 | $209,900 | $0 | $0 |
| 2021 | $3,951 | $205,900 | $0 | $0 |
| 2020 | $2,817 | $185,300 | $0 | $0 |
| 2019 | $3,680 | $166,600 | $0 | $0 |
| 2018 | $3,680 | $154,800 | $20,000 | $134,800 |
| 2017 | $0 | $140,700 | $0 | $0 |
| 2016 | $0 | $132,800 | $0 | $0 |
| 2015 | -- | $132,800 | $0 | $0 |
| 2013 | -- | $119,600 | $0 | $0 |
Agents Affiliated with this Home
-
Cheryl Morehouse

Seller's Agent in 2022
Cheryl Morehouse
Berkshire Hathaway HomeServices Michigan Real Estate (South)
(616) 291-1951
16 in this area
159 Total Sales
-
Ryan Ogle

Buyer's Agent in 2022
Ryan Ogle
EXP Realty (Grand Rapids)
(616) 862-1713
5 in this area
252 Total Sales
Map
Source: Southwestern Michigan Association of REALTORS®
MLS Number: 22017586
APN: 41-22-03-353-039
- 2809 Bridgeside Dr SE Unit 146
- 6850 Avalon Dr SE
- 6623 Vantage Dr SE
- 6907 Terra Cotta Dr SE Unit 13
- 6970 Avalon Dr SE
- 1954 Hollow Creek Dr SE
- 5922 Sable Ridge Dr SE
- 2683 Hawk Ridge Ct
- 6997 Crystal View Dr SE Unit 56
- 5884 Crestmoor Dr SE
- 2655 Blooming Bud Ln
- 3216 68th St SE
- 2700 Sanderling Ct SE
- 1657 Golfside Ct SE
- 3218 Postern Dr
- 3219 Postern Dr
- 3222 Postern Dr
- 1784 Bridge Town Ct SE
- 5510 Discovery Dr SE
- 3221 Postern Dr
- 2440 Peer Point Dr SE
- 6543 Avalon Dr SE
- 2432 Peer Point Dr SE
- 2432 Peerpoint Dr
- 6536 Avalon Dr SE
- 6528 Avalon Dr SE
- 6544 Avalon Dr SE
- 6570 Avalon Ct SE
- 6551 Avalon Dr SE
- 2424 Peer Point Dr SE
- 6552 Avalon Dr SE
- 6519 Avalon Dr SE
- 6575 Avalon Ct SE
- 6588 Avalon Ct SE
- 6520 Avalon Dr SE
- 6575 Avavlon Ct
- 6559 Avalon Dr SE
- 6515 Avalon Dr SE
- 6514 Avalon Dr SE
- 6571 Avalon Dr SE
