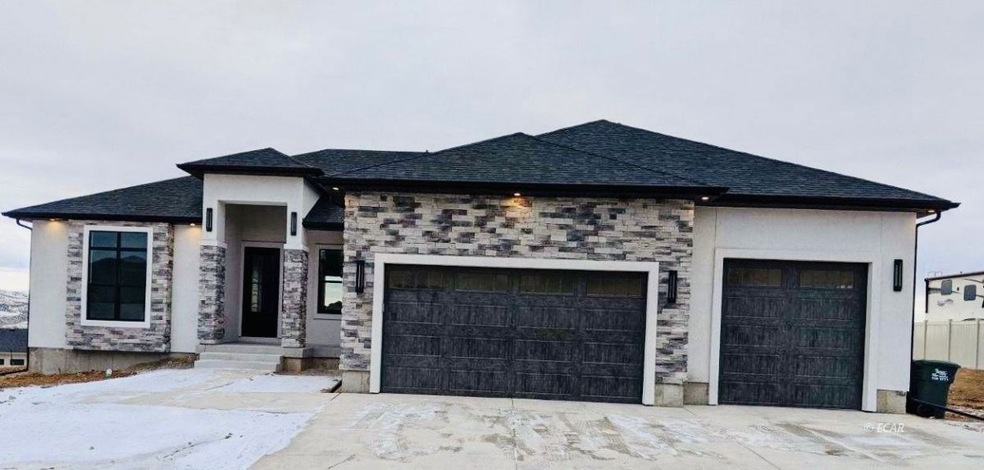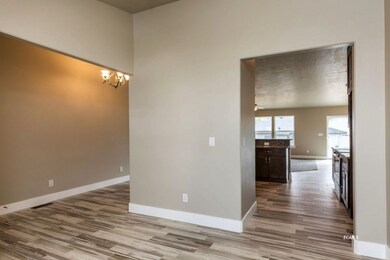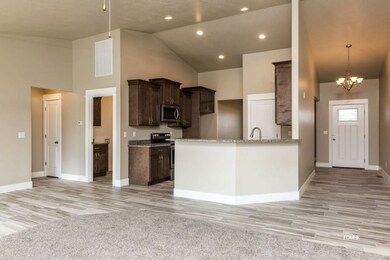
Estimated Value: $683,330 - $748,000
Highlights
- Vaulted Ceiling
- Fireplace
- Walk-In Closet
- Wood Flooring
- 3 Car Attached Garage
- 1-Story Property
About This Home
As of January 2021This is the Escalade plan from Braemar construction. This home has 3 bedrooms and 2 bathrooms finished and a full unfinished basement with the potential for 3 more bedrooms,1 bathroom, and a game room. Some of the custom upgrades that this home includes is: a rain head shower head in the master shower, a 16x20 patio, 8 foot doors throughout the home, 8 foot tall exterior doors, tile shower floor in the master, a fire place, garbage can pullout, large Frigidaire, whole exterior of house stucco, tile niche in master shower, dual fuel range, grand entry with hipped roof, 195 sq ft flooring upgrade, 10 foot ceilings on the main level, custom windows, pot filler, 9 ft tall garage door, free standing tub, motion sense kitchen faucet, black base cabinets in island, custom granite, stainless steel farm sink, custom tile patterns, black windows, additional plumbing in unfinished basement, stop & waste, upgraded interior doors and knobs, Shiplap range hood, upgrade cabinets, and so much more! Listing agent is an owner or principal of this property.
Last Agent to Sell the Property
LPT Realty LLC Brokerage Phone: (775) 934-5785 License #S.0176893 Listed on: 04/06/2020
Home Details
Home Type
- Single Family
Est. Annual Taxes
- $9,364
Year Built
- Built in 2020
Lot Details
- 0.31 Acre Lot
- Natural State Vegetation
- Level Lot
- Cleared Lot
- Zoning described as ZR1
HOA Fees
- $20 Monthly HOA Fees
Parking
- 3 Car Attached Garage
Home Design
- Composition Shingle Roof
- Stucco
- Stone
Interior Spaces
- 4,320 Sq Ft Home
- 1-Story Property
- Vaulted Ceiling
- Ceiling Fan
- Fireplace
- Unfinished Basement
- Basement Fills Entire Space Under The House
- Fire and Smoke Detector
- Washer and Dryer Hookup
Kitchen
- Gas Oven
- Gas Range
- Microwave
- Dishwasher
- Disposal
Flooring
- Wood
- Carpet
- Concrete
- Tile
Bedrooms and Bathrooms
- 3 Bedrooms
- Walk-In Closet
- 2 Full Bathrooms
Utilities
- Forced Air Heating and Cooling System
- Pellet Stove burns compressed wood to generate heat
- Water Heater
- Phone Available
Community Details
- Association fees include management, golf, road maintenance, trash
- Pointe At Ruby 2B Subdivision
Listing and Financial Details
- Assessor Parcel Number 001-566-057
Ownership History
Purchase Details
Home Financials for this Owner
Home Financials are based on the most recent Mortgage that was taken out on this home.Purchase Details
Home Financials for this Owner
Home Financials are based on the most recent Mortgage that was taken out on this home.Similar Homes in Elko, NV
Home Values in the Area
Average Home Value in this Area
Purchase History
| Date | Buyer | Sale Price | Title Company |
|---|---|---|---|
| Nunez Nelson | -- | None Available | |
| Nunez Nelson | $536,500 | Stewart Title Elko |
Mortgage History
| Date | Status | Borrower | Loan Amount |
|---|---|---|---|
| Open | Famil Nelson | $180,000 | |
| Closed | Nunez Nelson | $100,000 | |
| Previous Owner | Nunez Nelson | $428,631 | |
| Previous Owner | The Pointe Ii Llc | $1,000,000 |
Property History
| Date | Event | Price | Change | Sq Ft Price |
|---|---|---|---|---|
| 01/08/2021 01/08/21 | Sold | $536,171 | 0.0% | $124 / Sq Ft |
| 12/09/2020 12/09/20 | Pending | -- | -- | -- |
| 04/06/2020 04/06/20 | For Sale | $536,171 | -- | $124 / Sq Ft |
Tax History Compared to Growth
Tax History
| Year | Tax Paid | Tax Assessment Tax Assessment Total Assessment is a certain percentage of the fair market value that is determined by local assessors to be the total taxable value of land and additions on the property. | Land | Improvement |
|---|---|---|---|---|
| 2024 | $9,364 | $256,515 | $33,250 | $223,265 |
| 2023 | $8,195 | $241,624 | $33,250 | $208,374 |
| 2022 | $7,589 | $209,116 | $33,250 | $175,866 |
| 2021 | $7,027 | $208,946 | $33,250 | $175,696 |
| 2020 | $745 | $33,250 | $33,250 | $0 |
| 2019 | $719 | $33,250 | $33,250 | $0 |
| 2018 | $684 | $19,600 | $19,600 | $0 |
| 2017 | $684 | $19,600 | $19,600 | $0 |
| 2016 | $684 | $19,600 | $19,600 | $0 |
Agents Affiliated with this Home
-
Dusty Shipp

Seller's Agent in 2021
Dusty Shipp
LPT Realty LLC
(775) 299-4123
106 Total Sales
-
Julie Rij

Seller Co-Listing Agent in 2021
Julie Rij
LPT Realty LLC
(775) 299-4123
201 Total Sales
-
Anna Nunez
A
Buyer's Agent in 2021
Anna Nunez
Coldwell Banker Excel
(775) 934-8995
47 Total Sales
Map
Source: Elko County Association of REALTORS®
MLS Number: 3618746
APN: 001-566-057
- 2450 Khoury Ln
- 2464 Puccinelli Pkwy
- 2950 Lecomte Ct
- 2801 Incline Ave
- 4450 York Blvd
- 2366 Khoury Ln
- 2802 Incline Ave
- 201 Palmers Ct
- 3219 Ruby Vista Dr
- 1275 Ruby Vista Dr
- 2667 Mesquite Way
- 2670 Mesquite Way
- 2666 Mesquite Way
- 2405 Puccinelli Pkwy
- 2675 Mesquite Way
- 2674 Mesquite Way
- 2678 Mesquite Way
- 2686 Mesquite Way
- 2682 Mesquite Way
- 2683 Mesquite Way
- 2440 Puccinelli Pkwy Unit 223
- 2436 Puccinelli Pkwy
- 2444 Puccinelli Pkwy
- 2395 Khoury Ln
- 2391 Khoury Ln
- 2399 Khoury Ln
- 2432 Puccinelli Pkwy
- 2441 Puccinelli Pkwy
- 2448 Puccinelli Pkwy
- 2437 Puccinelli Pkwy
- 2387 Khoury Ln
- 2445 Puccinelli Pkwy
- 0 Khoury Ln
- 2433 Puccinelli Pkwy
- 2449 Puccinelli Pkwy
- 2452 Puccinelli Pkwy
- 2383 Khoury Ln
- 2390 Khoury Ln
- 2394 Khoury Ln
- 2428 Puccinelli Pkwy






