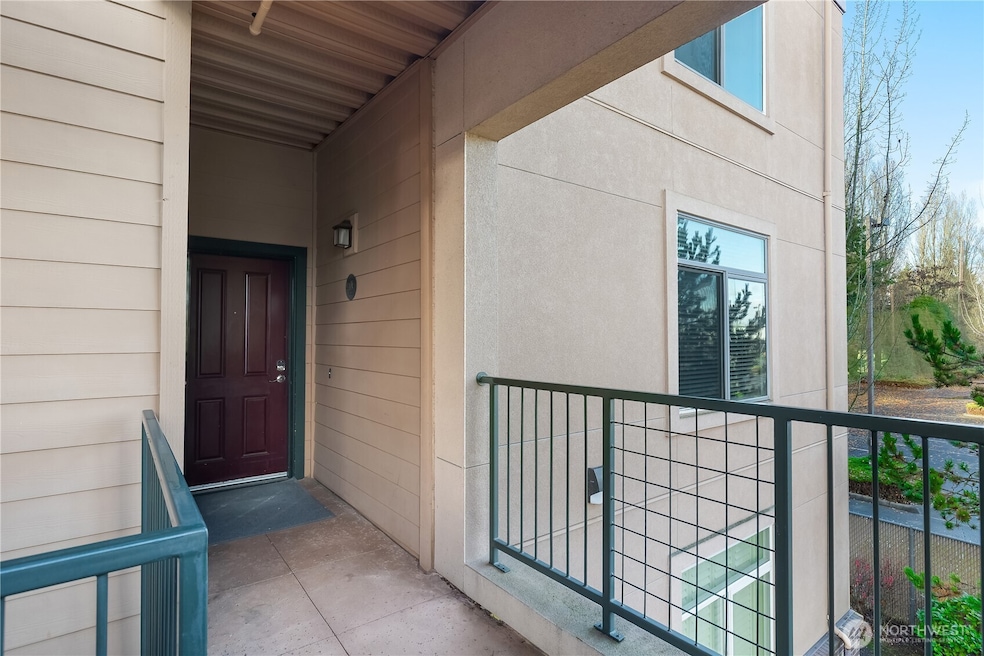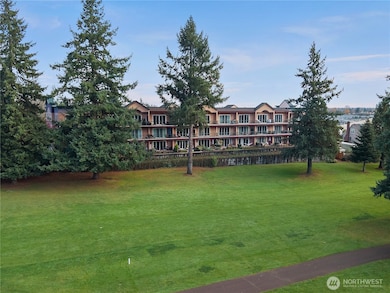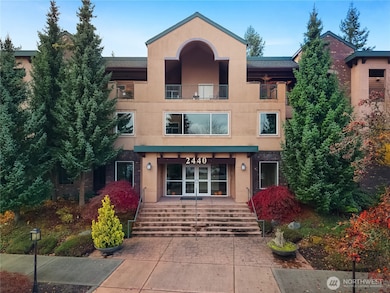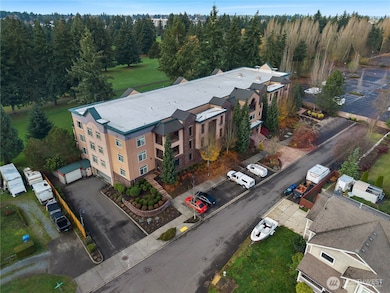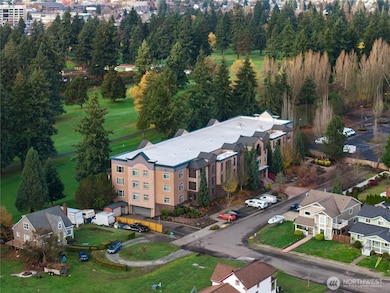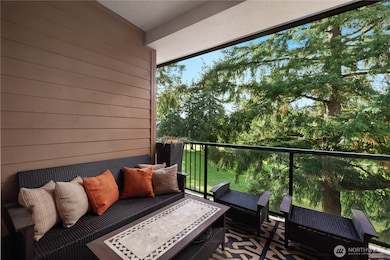2440 S Steele St Unit 211 Tacoma, WA 98405
Central Tacoma NeighborhoodEstimated payment $3,312/month
Highlights
- Fitness Center
- Golf Course View
- Property is near public transit and bus stop
- Gated Community
- Contemporary Architecture
- Engineered Wood Flooring
About This Home
Spacious Golf Course Condo with great views! This quality built corner unit features an open concept kitchen, family rm, dining area & an island w/breakfast bar. These condos have dual walls to ensure quiet condo living & the heated radiant floors are great for a healthy living environment. Upgrades include granite counters, SS appliances, gas range, pendant lighting & trash compactor. Large deck overlooks the golf course. Primary bath w/soaking tub & vessel sinks leads to the large walk-in closet. All the closets have built-ins. 3rd room can be a den/office w/French doors or just use as 3rd bedroom. Well appointed gym has everything you need in the building to stay fit. Gated garage offers 2 parking spots & storage unit. Easy I-5 access.
Source: Northwest Multiple Listing Service (NWMLS)
MLS#: 2455907
Property Details
Home Type
- Condominium
Est. Annual Taxes
- $4,591
Year Built
- Built in 2004
Lot Details
- End Unit
- Street terminates at a dead end
- Sprinkler System
HOA Fees
- $430 Monthly HOA Fees
Parking
- 2 Car Garage
- Common or Shared Parking
Property Views
- Golf Course
- Mountain
Home Design
- Contemporary Architecture
- Brick Exterior Construction
- Bitumen Roof
- Metal Roof
- Stucco
Interior Spaces
- 1,565 Sq Ft Home
- 3-Story Property
- Gas Fireplace
- Insulated Windows
- French Doors
- Alarm System
Kitchen
- Gas Oven or Range
- Stove
- Microwave
- Dishwasher
- Trash Compactor
- Disposal
Flooring
- Engineered Wood
- Carpet
- Ceramic Tile
Bedrooms and Bathrooms
- 3 Main Level Bedrooms
- Walk-In Closet
- Bathroom on Main Level
- 2 Full Bathrooms
- Hydromassage or Jetted Bathtub
Laundry
- Electric Dryer
- Washer
Utilities
- Radiant Heating System
- Hot Water Circulator
- Water Heater
- High Speed Internet
- Cable TV Available
Additional Features
- Balcony
- Property is near public transit and bus stop
Listing and Financial Details
- Down Payment Assistance Available
- Visit Down Payment Resource Website
- Assessor Parcel Number 9005010190
Community Details
Overview
- Association fees include common area maintenance, trash
- 29 Units
- Bob Carlson Association
- Allenmore East Condominiums
- Central Tacoma Subdivision
Amenities
- Elevator
- Lobby
Recreation
- Fitness Center
Pet Policy
- Pets Allowed with Restrictions
Security
- Gated Community
- Fire Sprinkler System
Map
Home Values in the Area
Average Home Value in this Area
Tax History
| Year | Tax Paid | Tax Assessment Tax Assessment Total Assessment is a certain percentage of the fair market value that is determined by local assessors to be the total taxable value of land and additions on the property. | Land | Improvement |
|---|---|---|---|---|
| 2025 | $5,215 | $400,600 | $49,800 | $350,800 |
| 2024 | $5,215 | $421,600 | $45,300 | $376,300 |
| 2023 | $5,215 | $468,500 | $45,300 | $423,200 |
| 2022 | $5,259 | $468,500 | $45,300 | $423,200 |
| 2021 | $5,405 | $430,200 | $64,000 | $366,200 |
| 2019 | $4,302 | $413,800 | $58,300 | $355,500 |
| 2018 | $4,359 | $331,100 | $48,700 | $282,400 |
| 2017 | $3,556 | $276,000 | $40,600 | $235,400 |
| 2016 | $3,190 | $204,400 | $18,600 | $185,800 |
| 2014 | $3,379 | $183,500 | $42,300 | $141,200 |
| 2013 | $3,379 | $172,700 | $42,300 | $130,400 |
Property History
| Date | Event | Price | List to Sale | Price per Sq Ft | Prior Sale |
|---|---|---|---|---|---|
| 01/10/2026 01/10/26 | Price Changed | $485,000 | -3.0% | $310 / Sq Ft | |
| 11/20/2025 11/20/25 | For Sale | $499,950 | +25.0% | $319 / Sq Ft | |
| 01/17/2020 01/17/20 | Sold | $400,000 | -2.4% | $256 / Sq Ft | View Prior Sale |
| 12/02/2019 12/02/19 | Pending | -- | -- | -- | |
| 11/15/2019 11/15/19 | Price Changed | $409,999 | 0.0% | $262 / Sq Ft | |
| 11/15/2019 11/15/19 | For Sale | $409,999 | +2.5% | $262 / Sq Ft | |
| 11/13/2019 11/13/19 | Off Market | $400,000 | -- | -- | |
| 10/15/2019 10/15/19 | Price Changed | $415,000 | -2.4% | $265 / Sq Ft | |
| 07/25/2019 07/25/19 | For Sale | $425,000 | -- | $272 / Sq Ft |
Source: Northwest Multiple Listing Service (NWMLS)
MLS Number: 2455907
- 2440 S Steele St Unit 205
- 2440 S Steele St Unit 311
- 2440 S Steele St Unit 111
- 2440 S Steele St Unit 303
- 3001 Center St
- 2355 S Hosmer St
- 2515 S Cedar St Unit 308
- 2419 S Cedar St Unit 210
- 2520 S Ash St
- 2532 S Wilkeson St
- 1901 S Hosmer St
- 1807 S Sprague Ave
- 1610 S 23rd St
- 1637 Center St
- 1901 S 18th St
- 3011 S Warner St
- 2542 S Cushman Ave
- 2311 S 15th St
- 1722 S Cushman Ave Unit B
- 28 S Arizona Ave
- 2146 S Union Ave
- 3318 S Chandler St
- 1902 S Union Ave
- 2368 S Yakima Ave
- 3825 S Junett St
- 3001 S Tyler St
- 2139 S G St
- 3212-3226 S Monroe St
- 4201 S Prospect St
- 4215 S 30th St
- 4033 S Junett St
- 1111 S L St
- 4023 S Lawrence St
- 3118 6th Ave
- 1011 S 11th St
- 616 N Anderson St
- 1942 Fawcett Ave
- 409 S 23rd St
- 1121 S I St
- 4315-4319 S Alder St
Ask me questions while you tour the home.
