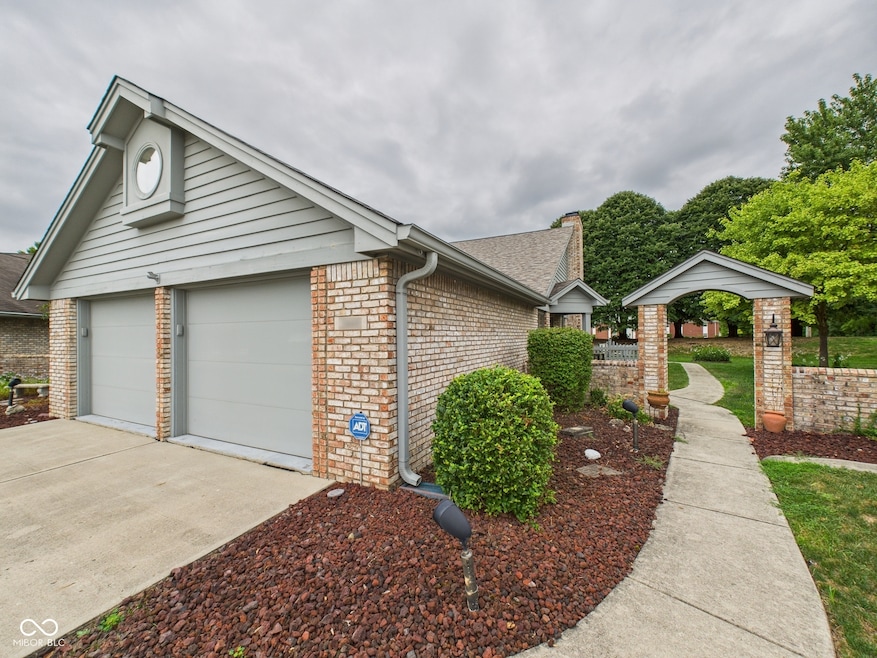
2440 Sagamore Dr Anderson, IN 46011
Estimated payment $2,064/month
Highlights
- Updated Kitchen
- 2 Car Attached Garage
- Enclosed Glass Porch
- Ranch Style House
- Walk-In Closet
- 3-minute walk to Vanbuskirk Park
About This Home
Step into this beautifully maintained home, where timeless charm meets modern comfort. Gleaming Hardwood Floors flow throughout the spacious living and dining areas, creating a warm and inviting atmosphere. The dining room features a cozy fireplace, perfect for gatherings or relaxing events at home. The primary bedroom offers a private retreat, complete with a walk-in closet and a beautifully updated en-suite bathroom showcasing a sleek walk-in shower. A dedicated home office with built in bookshelves provides the perfect space for productivity or quiet reading. The kitchen is a chef's dream, featuring tile flooring, stylish backsplash, ample cabinet and counter space, and stainless-steel refrigerator and oven. Adjacent to the kitchen, the in-house laundry room adds everyday convenience. Enjoy year-round comfort in the enclosed sunroom, finished with elegant tile flooring, ideal for relaxing or entertaining. The home additionally features a fenced in patio area for entertaining or relaxing outdoors. The attached garage is exceptionally maintained with epoxy flooring and offers stairway access to a spacious area above, perfect for additional storage. Additional features include a tankless water heater, ensuring efficiency and endless hot water. This home blends practicality and style in every detail- a must-see gem!
Home Details
Home Type
- Single Family
Est. Annual Taxes
- $2,294
Year Built
- Built in 1992
HOA Fees
- $242 Monthly HOA Fees
Parking
- 2 Car Attached Garage
Home Design
- Ranch Style House
- Block Foundation
Interior Spaces
- 1,703 Sq Ft Home
- Paddle Fans
- Gas Log Fireplace
- Combination Kitchen and Dining Room
- Ceramic Tile Flooring
Kitchen
- Updated Kitchen
- Electric Oven
- Microwave
- Dishwasher
- Disposal
Bedrooms and Bathrooms
- 3 Bedrooms
- Walk-In Closet
- 2 Full Bathrooms
Laundry
- Laundry Room
- Dryer
- Washer
Attic
- Attic Access Panel
- Permanent Attic Stairs
Schools
- Highland Middle School
- Anderson Intermediate School
Utilities
- Central Air
- Tankless Water Heater
Additional Features
- Enclosed Glass Porch
- 9,768 Sq Ft Lot
Community Details
- Association fees include lawncare, maintenance structure, snow removal
- Association Phone (765) 644-8502
- Sagamore Subdivision
- Property managed by Sagamore HOA
Listing and Financial Details
- Tax Lot 48-11-02-303-039.000-003
- Assessor Parcel Number 481102303039000003
Map
Home Values in the Area
Average Home Value in this Area
Tax History
| Year | Tax Paid | Tax Assessment Tax Assessment Total Assessment is a certain percentage of the fair market value that is determined by local assessors to be the total taxable value of land and additions on the property. | Land | Improvement |
|---|---|---|---|---|
| 2024 | $2,294 | $207,300 | $22,600 | $184,700 |
| 2023 | $2,092 | $189,100 | $21,500 | $167,600 |
| 2022 | $2,178 | $194,700 | $20,900 | $173,800 |
| 2021 | $2,007 | $178,900 | $20,700 | $158,200 |
| 2020 | $1,913 | $170,200 | $19,700 | $150,500 |
| 2019 | $1,863 | $165,800 | $19,700 | $146,100 |
| 2018 | $1,739 | $152,400 | $19,700 | $132,700 |
| 2017 | $1,543 | $154,300 | $19,700 | $134,600 |
| 2016 | $1,495 | $149,500 | $19,000 | $130,500 |
| 2014 | $1,657 | $165,700 | $18,100 | $147,600 |
| 2013 | $1,657 | $165,700 | $18,100 | $147,600 |
Property History
| Date | Event | Price | Change | Sq Ft Price |
|---|---|---|---|---|
| 08/25/2025 08/25/25 | For Sale | $299,900 | -- | $176 / Sq Ft |
Similar Homes in Anderson, IN
Source: MIBOR Broker Listing Cooperative®
MLS Number: 22058250
APN: 48-11-02-303-039.000-003
- The Timber Escape Plan at Deer Creek
- The Telluride Plan at Deer Creek
- The Rockford Plan at Deer Creek
- The Nashville Plan at Deer Creek
- The Nantucket Plan at Deer Creek
- The Milner Plan at Deer Creek
- The Madison Plan at Deer Creek
- The Juniper Plan at Deer Creek
- The Flatrock Plan at Deer Creek
- The Everton Plan at Deer Creek
- The Denali Plan at Deer Creek
- The Bedford Plan at Deer Creek
- The Aspen Plan at Deer Creek
- The Asheville Plan at Deer Creek
- The Addison Plan at Deer Creek
- Lot 30 Doe Meadow Dr
- Lot 33 Doe Meadow Dr
- Lot 28 Doe Meadow Dr
- Lot 34 Doe Meadow Dr
- 2516 Winterwood Ct
- 2308 Aspen Ct
- 1905 E Balsam Ct
- 1125 W 1st St
- 925 W 5th St Unit 1
- 1604 W 11th St
- 712 Indiana Ave Unit 712 INDIANA AVE.
- 1807 Unit B Raible Ave
- 927 Lincoln St
- 211 W 9th St
- 600 Main St
- 245 E Plum St
- 1309 Brown St Unit 2
- 605 Alexandria Pike
- 208 Donnelly Dr
- 2121 Euclid Dr
- 1212 Meridian St
- 520 1/2 Ruddle Ave
- 1314 Central Ave Unit .5
- 319 E 12th St
- 2212 Sherman St






