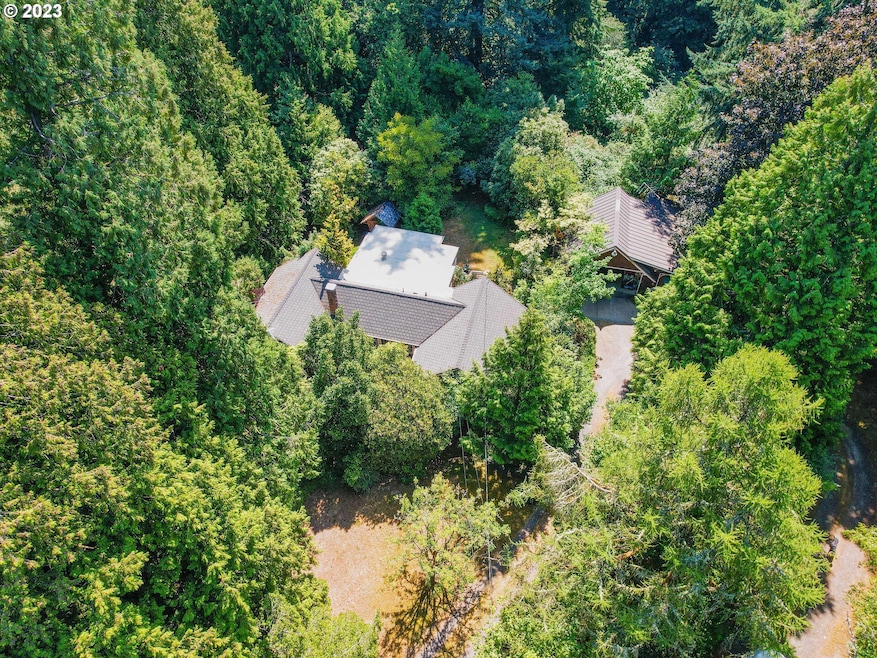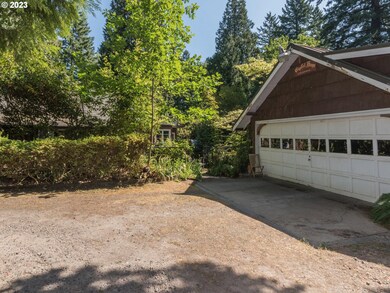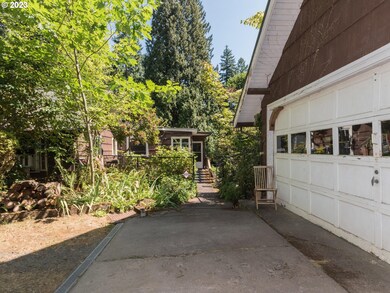2440 SE Regner Rd Gresham, OR 97080
Gresham Butte NeighborhoodEstimated payment $4,108/month
Total Views
52,887
4.49
Acres
$155,880
Price per Acre
195,584
Sq Ft Lot
Highlights
- View of Trees or Woods
- Private Lot
- Landscaped with Trees
- 4.49 Acre Lot
- No HOA
- No Heating
About This Lot
4.49 Acres of Buildable Land close to other Newer High-end Subdivisions and Downtown Gresham with its Shopping, Restaurants, Parks and walking Trails. There is currently a single-family residence with a 2628 SQ Ft home on the property. The Builders Packet is Attached.
Property Details
Property Type
- Land
Est. Annual Taxes
- $6,022
Lot Details
- 4.49 Acre Lot
- Private Lot
- Landscaped with Trees
Schools
- Hogan Cedars Elementary School
- Dexter Mccarty Middle School
- Gresham High School
Utilities
- Well
- Septic Tank
Additional Features
- Views of Woods
- Residence on Property
Community Details
- No Home Owners Association
Listing and Financial Details
- Assessor Parcel Number R340131
Map
Create a Home Valuation Report for This Property
The Home Valuation Report is an in-depth analysis detailing your home's value as well as a comparison with similar homes in the area
Home Values in the Area
Average Home Value in this Area
Tax History
| Year | Tax Paid | Tax Assessment Tax Assessment Total Assessment is a certain percentage of the fair market value that is determined by local assessors to be the total taxable value of land and additions on the property. | Land | Improvement |
|---|---|---|---|---|
| 2025 | $6,291 | $309,130 | -- | -- |
| 2024 | $6,022 | $300,130 | -- | -- |
| 2023 | $5,486 | $291,390 | $0 | $0 |
| 2022 | $5,333 | $282,910 | $0 | $0 |
| 2021 | $5,199 | $274,670 | $0 | $0 |
| 2020 | $4,891 | $266,670 | $0 | $0 |
| 2019 | $4,911 | $258,910 | $0 | $0 |
| 2018 | $4,542 | $251,370 | $0 | $0 |
| 2017 | $4,357 | $244,050 | $0 | $0 |
| 2016 | $3,842 | $236,950 | $0 | $0 |
Source: Public Records
Property History
| Date | Event | Price | List to Sale | Price per Sq Ft |
|---|---|---|---|---|
| 02/05/2026 02/05/26 | Price Changed | $699,900 | -6.7% | -- |
| 08/08/2025 08/08/25 | Price Changed | $750,000 | -11.8% | -- |
| 02/14/2025 02/14/25 | Price Changed | $850,000 | -2.9% | -- |
| 02/12/2024 02/12/24 | Price Changed | $875,000 | -7.9% | -- |
| 11/08/2023 11/08/23 | Price Changed | $950,000 | -20.8% | -- |
| 10/26/2023 10/26/23 | For Sale | $1,200,000 | -- | -- |
Source: Regional Multiple Listing Service (RMLS)
Purchase History
| Date | Type | Sale Price | Title Company |
|---|---|---|---|
| Warranty Deed | $298,000 | First American Title Ins Co |
Source: Public Records
Mortgage History
| Date | Status | Loan Amount | Loan Type |
|---|---|---|---|
| Open | $238,400 | Purchase Money Mortgage |
Source: Public Records
Source: Regional Multiple Listing Service (RMLS)
MLS Number: 23431609
APN: R340131
Nearby Homes
- 242 SE 29th St
- 875 SE 25th St
- 2074 SE Linden Place
- 2581 SE Morlan Way
- 2573 SE Morlan Way
- 1918 SE Regner Rd
- 2672 SE Vista Way
- 1407 SE Beech Place
- 511 SE 15th St
- 0 SW Miller Ct Unit 470855683
- 1495 SE Evelyn Ct
- 2925 SE Cleveland Dr
- 1691 SE Cedar Creek Place
- 55 SW Lovhar Dr
- 50 SE Avondale Ct
- 2294 SW Wallula Ln
- 2125 SE 18th Aly
- 1278 SW 27th Ct
- 2170 SE 16th St
- 625 SW Miller Ct
- 1519 SE Roberts Dr
- 836 SE Linden Ct Unit 836
- 618 SE 5th St
- 755 SE Hogan Rd
- 1630 SE 4th St
- 700 SW Eastman Pkwy
- 2831 SE Palmquist Rd
- 165 SW Eastman Pkwy
- 492 NE 2nd St
- 740-750 W Powell Blvd
- 765 SE Mount Hood Hwy
- 188 NW 3rd St
- 282 NE 4th St
- 1717 SE Orient Dr
- 3604 SE Powell Valley Rd
- 1201 NE 8th St
- 50 NE Village Squire Ave Unit 14
- 2027 W Powell Blvd
- 1060 NE Cleveland Ave
- 1212 NE Linden Ave
Your Personal Tour Guide
Ask me questions while you tour the home.







