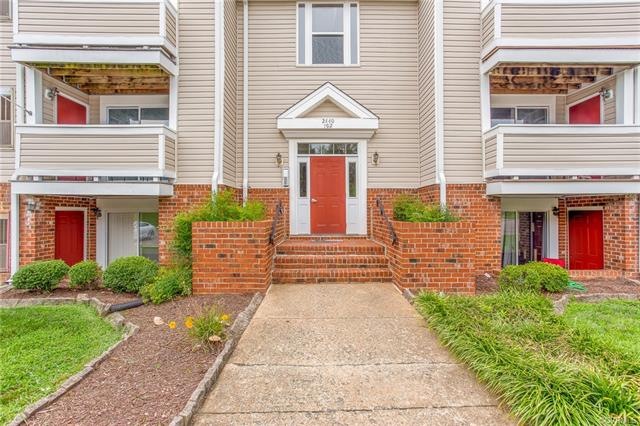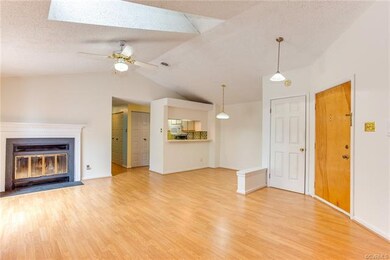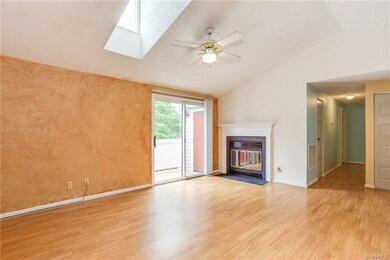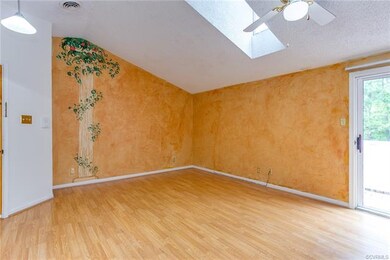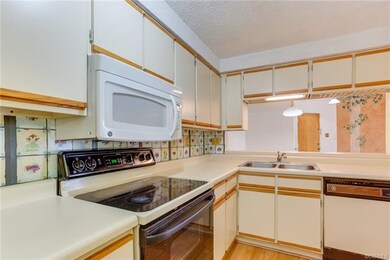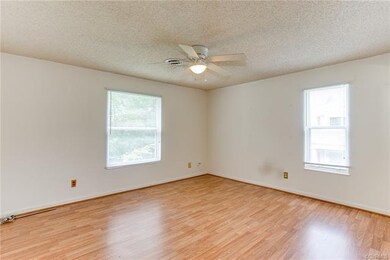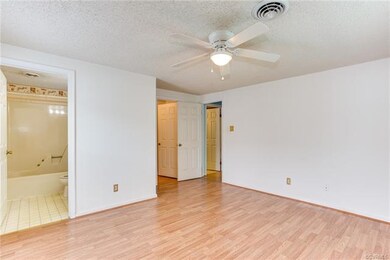
2440 Stembridge Ct Unit L Henrico, VA 23238
Tuckahoe Village NeighborhoodHighlights
- 4.68 Acre Lot
- Rowhouse Architecture
- Skylights
- Mills E. Godwin High School Rated A
- Balcony
- Walk-In Closet
About This Home
As of October 2020Welcome to the Palmer Place Condos and this second floor unit that is move-in ready, and comes with secure entry access. This two bed, two bath unit off Lauderdale Drive has laminate wood flooring throughout, a sliding glass door to a balcony, and an additional storage area. The large living room is sun-filled with a bright skylight. The owner's suite comes complete with an en suite bathroom and walk-in closet. The second bedroom is also very spacious. This condo complex is conveniently located minutes to Short Pump, Capital One, Interstates 64, 295, & 288 and is also located in the Godwin HS District. Come check this out!
Last Agent to Sell the Property
NextHome Advantage License #0225230937 Listed on: 08/14/2020

Townhouse Details
Home Type
- Townhome
Est. Annual Taxes
- $1,141
Year Built
- Built in 1987
HOA Fees
- $235 Monthly HOA Fees
Home Design
- Rowhouse Architecture
- Brick Exterior Construction
- Frame Construction
- Composition Roof
- Vinyl Siding
Interior Spaces
- 1,025 Sq Ft Home
- 1-Story Property
- Ceiling Fan
- Skylights
- Wood Burning Fireplace
- Vinyl Flooring
- Dryer Hookup
Kitchen
- Oven
- Cooktop
- Dishwasher
Bedrooms and Bathrooms
- 2 Bedrooms
- Walk-In Closet
- 2 Full Bathrooms
Home Security
- Intercom Access
- Home Security System
Parking
- Open Parking
- Parking Lot
Outdoor Features
- Balcony
Schools
- Carver Elementary School
- Pocahontas Middle School
- Godwin High School
Utilities
- Central Air
- Heat Pump System
- Water Heater
- Cable TV Available
Listing and Financial Details
- Assessor Parcel Number 731-751-0255.211
Community Details
Overview
- Palmer Place Condo Subdivision
Additional Features
- Common Area
- Fire and Smoke Detector
Ownership History
Purchase Details
Home Financials for this Owner
Home Financials are based on the most recent Mortgage that was taken out on this home.Purchase Details
Home Financials for this Owner
Home Financials are based on the most recent Mortgage that was taken out on this home.Purchase Details
Similar Homes in Henrico, VA
Home Values in the Area
Average Home Value in this Area
Purchase History
| Date | Type | Sale Price | Title Company |
|---|---|---|---|
| Warranty Deed | $145,000 | Attorney | |
| Special Warranty Deed | $111,000 | Appomattox Title Company Inc | |
| Trustee Deed | $89,600 | None Available |
Mortgage History
| Date | Status | Loan Amount | Loan Type |
|---|---|---|---|
| Open | $130,500 | New Conventional |
Property History
| Date | Event | Price | Change | Sq Ft Price |
|---|---|---|---|---|
| 10/15/2020 10/15/20 | Sold | $145,000 | -3.3% | $141 / Sq Ft |
| 09/04/2020 09/04/20 | Pending | -- | -- | -- |
| 08/27/2020 08/27/20 | Price Changed | $149,950 | -6.3% | $146 / Sq Ft |
| 08/14/2020 08/14/20 | For Sale | $160,000 | +44.1% | $156 / Sq Ft |
| 08/03/2016 08/03/16 | Sold | $111,000 | +6.7% | $108 / Sq Ft |
| 07/11/2016 07/11/16 | Pending | -- | -- | -- |
| 06/18/2016 06/18/16 | For Sale | $104,000 | -- | $101 / Sq Ft |
Tax History Compared to Growth
Tax History
| Year | Tax Paid | Tax Assessment Tax Assessment Total Assessment is a certain percentage of the fair market value that is determined by local assessors to be the total taxable value of land and additions on the property. | Land | Improvement |
|---|---|---|---|---|
| 2025 | $1,766 | $184,600 | $40,000 | $144,600 |
| 2024 | $1,766 | $170,200 | $40,000 | $130,200 |
| 2023 | $1,447 | $170,200 | $40,000 | $130,200 |
| 2022 | $1,298 | $152,700 | $40,000 | $112,700 |
| 2021 | $1,184 | $131,100 | $30,000 | $101,100 |
| 2020 | $1,141 | $131,100 | $30,000 | $101,100 |
| 2019 | $1,141 | $131,100 | $30,000 | $101,100 |
| 2018 | $230 | $119,000 | $25,000 | $94,000 |
| 2017 | $971 | $111,600 | $20,000 | $91,600 |
| 2016 | $806 | $92,600 | $20,000 | $72,600 |
| 2015 | $827 | $92,600 | $20,000 | $72,600 |
| 2014 | $827 | $95,000 | $20,000 | $75,000 |
Agents Affiliated with this Home
-
Michael Halloran

Seller's Agent in 2020
Michael Halloran
NextHome Advantage
(804) 304-8716
1 in this area
99 Total Sales
-
Danae Collins

Buyer's Agent in 2020
Danae Collins
Visionary Vistas
(804) 339-3680
1 in this area
18 Total Sales
-
tonysellsncvr Gray
t
Seller's Agent in 2016
tonysellsncvr Gray
R/Max Properties LLC
9 Total Sales
-
Deirdre Portwood

Buyer's Agent in 2016
Deirdre Portwood
Weichert Corporate
(804) 721-8517
50 Total Sales
Map
Source: Central Virginia Regional MLS
MLS Number: 2024584
APN: 731-751-0255.211
- 2566 Wanstead Ct
- 1803 Aston Ln
- 2405 Elmington Dr
- 526 Greybull Walk Unit B
- 2413 Wanstead Ct
- 2614 Pleasant Run Dr
- 2404 Wanstead Ct
- 2619 Pleasant Run Dr
- 12307 Frisco Dr
- 2001 Poplar Bud Place
- 2615 Towngate Ct
- 11105 E Langham Ct
- 2750 Old Point Dr
- 2619 Adamo Ct
- 12503 Winchester Green Ct
- 2616 Quarterpath Place
- 2619 Quarterpath Place
- 1831 Random Winds Ct
- 1815 Cambridge Ct
- 12101 Copperas Ln
