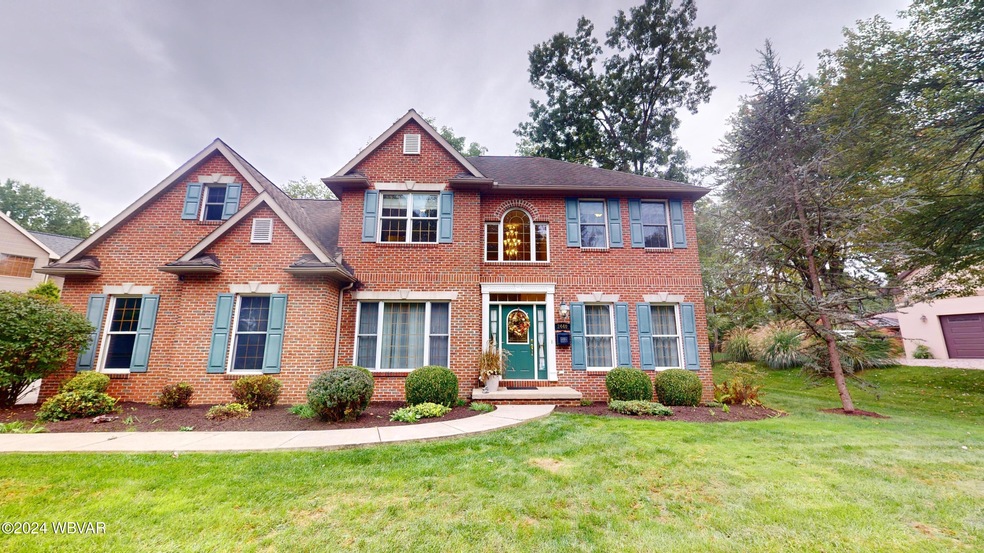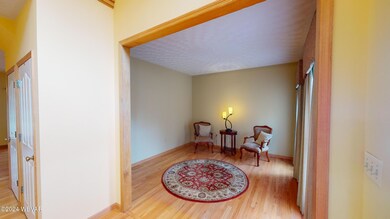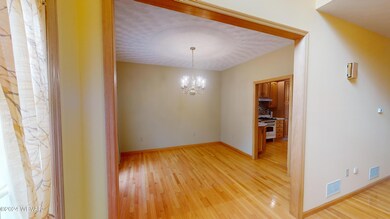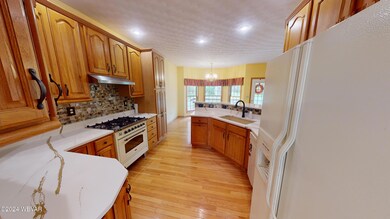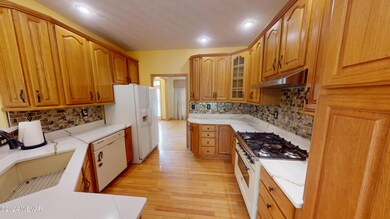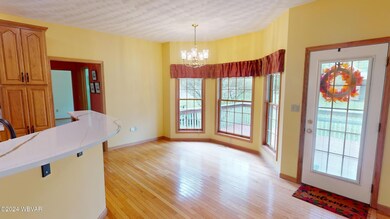
2440 Strafford Rd Williamsport, PA 17701
Kenmar NeighborhoodHighlights
- Open Floorplan
- Deck
- Wood Flooring
- Loyalsock Township Middle School Rated A-
- Vaulted Ceiling
- Formal Dining Room
About This Home
As of December 2024Welcome to your dream home in Loyalsock Township! This stunning 4-5 bedroom, 3 bathroom property is waiting for you to make it your own. From the moment you step inside, you will be captivated by the spacious open floor plan that seamlessly flows from the family room to the kitchen and dining area. The perfect space for entertaining friends and family or simply relaxing after a long day. But that's not all, this home boasts a formal dining room, beautiful kitchen with Quartz countertops. Huge private deck and lovely backyard. Primary suite with walk-in closet and fabulous bath.
Last Agent to Sell the Property
PREMIER REAL ESTATE AGENCY License #RS211722L Listed on: 10/03/2024
Last Buyer's Agent
Berkshire Hathaway HomeServices Hodrick Realty, WPT License #RS355840

Home Details
Home Type
- Single Family
Est. Annual Taxes
- $6,045
Year Built
- Built in 2000
Lot Details
- 0.32 Acre Lot
- Level Lot
Home Design
- Frame Construction
- Shingle Roof
- Vinyl Siding
- Concrete Perimeter Foundation
Interior Spaces
- 2,702 Sq Ft Home
- 2-Story Property
- Open Floorplan
- Central Vacuum
- Bar
- Vaulted Ceiling
- Ceiling Fan
- Thermal Windows
- Family Room with Fireplace
- Formal Dining Room
- Scuttle Attic Hole
- Laundry on upper level
Kitchen
- Range<<rangeHoodToken>>
- Dishwasher
Flooring
- Wood
- Wall to Wall Carpet
- Vinyl
Bedrooms and Bathrooms
- 5 Bedrooms
- Walk-In Closet
- 3 Full Bathrooms
Basement
- Basement Fills Entire Space Under The House
- Sump Pump
Parking
- 2 Car Attached Garage
- Garage Door Opener
- Off-Street Parking
Outdoor Features
- Deck
- Shed
Utilities
- Central Air
- Heating System Uses Natural Gas
- Gas Water Heater
Listing and Financial Details
- Assessor Parcel Number 26-006-305.05
Ownership History
Purchase Details
Home Financials for this Owner
Home Financials are based on the most recent Mortgage that was taken out on this home.Purchase Details
Purchase Details
Similar Homes in Williamsport, PA
Home Values in the Area
Average Home Value in this Area
Purchase History
| Date | Type | Sale Price | Title Company |
|---|---|---|---|
| Special Warranty Deed | $473,000 | None Listed On Document | |
| Special Warranty Deed | $473,000 | None Listed On Document | |
| Interfamily Deed Transfer | -- | None Available | |
| Quit Claim Deed | -- | -- |
Mortgage History
| Date | Status | Loan Amount | Loan Type |
|---|---|---|---|
| Open | $350,000 | New Conventional | |
| Closed | $350,000 | New Conventional | |
| Previous Owner | $300,000 | Credit Line Revolving | |
| Previous Owner | $100,000 | Credit Line Revolving | |
| Previous Owner | $25,000 | Future Advance Clause Open End Mortgage | |
| Previous Owner | $115,000 | Credit Line Revolving |
Property History
| Date | Event | Price | Change | Sq Ft Price |
|---|---|---|---|---|
| 12/02/2024 12/02/24 | Sold | $473,000 | -4.4% | $175 / Sq Ft |
| 10/14/2024 10/14/24 | Pending | -- | -- | -- |
| 10/03/2024 10/03/24 | For Sale | $495,000 | -- | $183 / Sq Ft |
Tax History Compared to Growth
Tax History
| Year | Tax Paid | Tax Assessment Tax Assessment Total Assessment is a certain percentage of the fair market value that is determined by local assessors to be the total taxable value of land and additions on the property. | Land | Improvement |
|---|---|---|---|---|
| 2025 | $6,045 | $270,480 | $52,830 | $217,650 |
| 2024 | $6,045 | $270,480 | $52,830 | $217,650 |
| 2023 | $6,045 | $270,480 | $52,830 | $217,650 |
| 2022 | $5,978 | $270,480 | $52,830 | $217,650 |
| 2021 | $5,861 | $270,480 | $52,830 | $217,650 |
| 2020 | $5,861 | $270,480 | $52,830 | $217,650 |
| 2019 | $5,861 | $270,480 | $52,830 | $217,650 |
| 2018 | $5,794 | $270,480 | $52,830 | $217,650 |
| 2017 | $5,577 | $270,480 | $52,830 | $217,650 |
| 2016 | $5,418 | $270,480 | $52,830 | $217,650 |
| 2015 | $5,418 | $270,480 | $52,830 | $217,650 |
Agents Affiliated with this Home
-
Chris Pardee

Seller's Agent in 2024
Chris Pardee
PREMIER REAL ESTATE AGENCY
(570) 220-3100
2 in this area
38 Total Sales
-
Marcy Benson
M
Seller Co-Listing Agent in 2024
Marcy Benson
PREMIER REAL ESTATE AGENCY
2 in this area
51 Total Sales
-
Amanda Evans

Buyer's Agent in 2024
Amanda Evans
Berkshire Hathaway HomeServices Hodrick Realty, WPT
(607) 425-6731
9 in this area
136 Total Sales
Map
Source: West Branch Valley Association of REALTORS®
MLS Number: WB-100179
APN: 26-006.0-0305.05-000
- 2090 Sheridan St
- 1834 Homewood Ave
- 1420 Richards Ave
- 333 Clayton Ave
- 2625 Lincoln Dr
- 332 Russell Ave
- 2726 Lincoln Dr
- 2622 Haas Ln
- 325 Russell Ave
- 1711 E 3rd St
- 1520 Northway Rd
- 335 Chirlton Point
- 2875 Pine Ridge Rd
- 2721 Orchard Ave
- 1361 Adele Rd
- 1241 Warrensville Rd
- 1307 Washington Blvd
- 688 Sylvan Dell Rd
- LOT #6 Warrensville Rd
- LOT #7 Warrensville Rd
