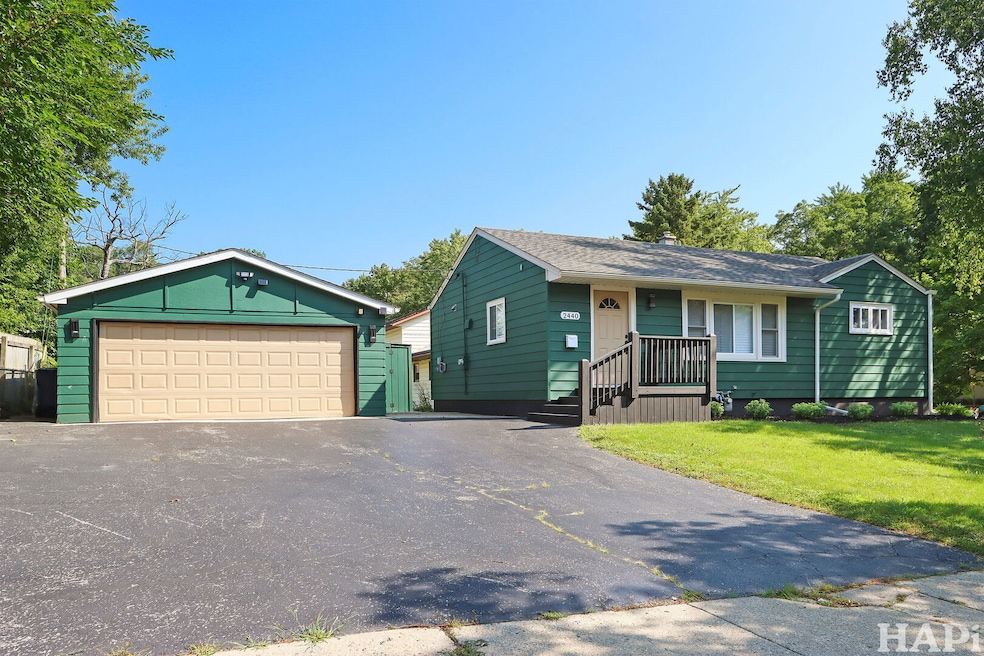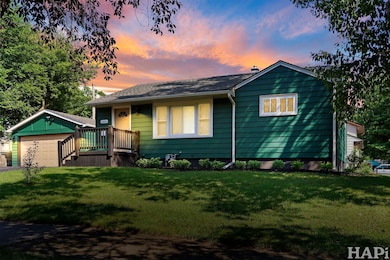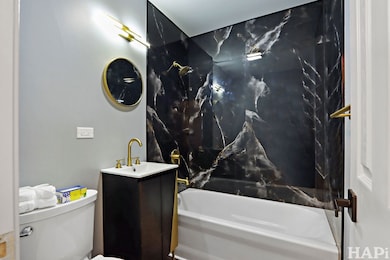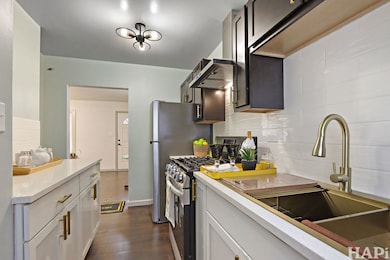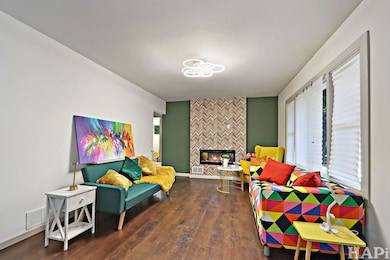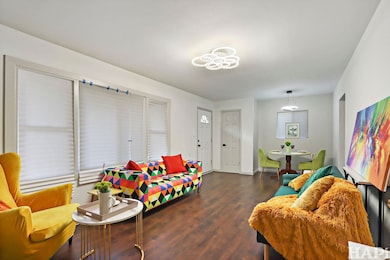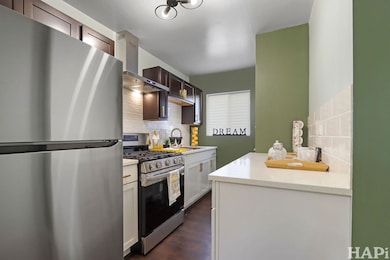2440 W Cheyenne Rd Waukegan, IL 60087
Lake Cogardens NeighborhoodEstimated payment $2,126/month
Highlights
- Family Room with Fireplace
- Recessed Lighting
- Forced Air Heating and Cooling System
- Ranch Style House
- Laundry Room
- Dining Room
About This Home
YES, you can AFFORD it! The TAXES are very LOW! Discover the finest ranch in town at 2440 West Cheyenne Rd, located in the quiet 60087 Waukegan neighborhood. This stunning home has been remodeled to perfection, offering four bedrooms, two full baths, & a seamless blend of modern style, comfort, and functionality. Situated on a desirable corner lot, this property is move-in ready & conveniently close to Great Lakes Navy Base, shopping, Gurnee Mills, and a variety of restaurants with easy access to major roads that connect you to Wisconsin & Chicago. Curb appeal is unmatched with fresh Sherwin-Williams exterior paint & brand-new windows. Light fixtures: You have outside solar-powered exterior light fixtures & inside updated interior ceiling lighting, LED, & also a smart integrated LED recessed lighting system. Professional landscaping, & a brand-new front porch - perfect for enjoying your morning coffee or evening relaxation. Step inside to experience a home transformed with elegant new flooring throughout, beautifully refinished wood stairs, modern doors with stylish hardware, fresh Sherwin-Williams paint, & crisp new baseboards and trim. The open living space seamlessly connects the living & dining area, highlighted by a remote-controlled electric fireplace with customizable lighting, creating a cozy focal point. Ceiling fans in every room enhance comfort and energy efficiency. The chef-inspired kitchen has been meticulously redesigned with top-of-the-line stainless steel LG appliances, sleek new cabinets with brushed gold hardware, a drop-in kitchen sink workstation with basin rack, basket strainer, & cutting board, quartz countertops, a sophisticated over-the-range hood, & a designer backsplash. This functional & chic space is ideal for culinary creativity or entertaining guests. The upstairs bathroom has been luxuriously reimagined with a brand-new tub, brushed gold shower system, black marble-print tile, modern vanity with brushed gold faucet, sink & gold-detailed countertop, stylish gold light fixtures & mirror, GFCI outlets, new flooring, & a new toilet, creating a spa-like retreat for relaxation. The spectacular finished lower level is perfectly designed for entertaining, with its spacious layout accommodating different areas, each designed for specific activities, to function harmoniously. It features new flooring, freshly painted, and smart integrated LED recessed lighting with different tonalities. The lower level included a second electric fireplace with a remote control, adding a special touch on winter nights with a cozy ambiance. There is an additional room perfect as a 4th bedroom or office, & a spacious modernized bathroom with a new vanity, Porcelain countertop, LED mirror, standing shower with massage tower, and a new toilet. The laundry area offers a brand-new LG washer, dryer, sink/faucet, new cabinet, and closet space. This versatile space is perfect for entertaining, working from home, or enjoying family time. The detached two-car garage provides additional room for projects or gatherings and comes equipped with 240-volt capability, ready for electric vehicle installation, and a gas hook-up for your grill. This home is a true masterpiece, blending thoughtful modern updates with timeless charm. Move in and experience the ultimate combination of comfort, style, and versatility! FHA AND VA ARE WELCOME!
Home Details
Home Type
- Single Family
Est. Annual Taxes
- $5,262
Year Built
- Built in 1955 | Remodeled in 2025
Lot Details
- 6,534 Sq Ft Lot
Parking
- 2 Car Garage
Home Design
- Ranch Style House
Interior Spaces
- 1,728 Sq Ft Home
- Recessed Lighting
- Electric Fireplace
- Family Room with Fireplace
- 2 Fireplaces
- Living Room with Fireplace
- Dining Room
- Laundry Room
Bedrooms and Bathrooms
- 4 Bedrooms
- 4 Potential Bedrooms
- 2 Full Bathrooms
Basement
- Basement Fills Entire Space Under The House
- Finished Basement Bathroom
Utilities
- Forced Air Heating and Cooling System
- Heating System Uses Natural Gas
Map
Home Values in the Area
Average Home Value in this Area
Tax History
| Year | Tax Paid | Tax Assessment Tax Assessment Total Assessment is a certain percentage of the fair market value that is determined by local assessors to be the total taxable value of land and additions on the property. | Land | Improvement |
|---|---|---|---|---|
| 2024 | $5,166 | $60,638 | $8,718 | $51,920 |
| 2023 | $3,915 | $54,780 | $7,876 | $46,904 |
| 2022 | $3,915 | $46,044 | $7,504 | $38,540 |
| 2021 | $3,570 | $40,245 | $6,496 | $33,749 |
| 2020 | $3,570 | $37,493 | $6,052 | $31,441 |
| 2019 | $3,540 | $34,357 | $5,546 | $28,811 |
| 2018 | $2,736 | $27,543 | $7,064 | $20,479 |
| 2017 | $2,613 | $24,368 | $6,250 | $18,118 |
| 2016 | $2,345 | $21,175 | $5,431 | $15,744 |
| 2015 | $2,188 | $18,952 | $4,861 | $14,091 |
| 2014 | $2,563 | $21,137 | $5,335 | $15,802 |
| 2012 | $3,491 | $22,900 | $5,781 | $17,119 |
Property History
| Date | Event | Price | List to Sale | Price per Sq Ft | Prior Sale |
|---|---|---|---|---|---|
| 11/06/2025 11/06/25 | For Sale | $319,999 | +141.5% | $185 / Sq Ft | |
| 01/31/2024 01/31/24 | Sold | $132,500 | 0.0% | $153 / Sq Ft | View Prior Sale |
| 11/29/2023 11/29/23 | Pending | -- | -- | -- | |
| 11/20/2023 11/20/23 | For Sale | $132,500 | -- | $153 / Sq Ft |
Purchase History
| Date | Type | Sale Price | Title Company |
|---|---|---|---|
| Special Warranty Deed | $132,500 | None Listed On Document | |
| Quit Claim Deed | -- | Premium Title Services | |
| Warranty Deed | $92,500 | -- | |
| Interfamily Deed Transfer | -- | -- |
Mortgage History
| Date | Status | Loan Amount | Loan Type |
|---|---|---|---|
| Previous Owner | $91,922 | FHA |
Source: Midwest Real Estate Data (MRED)
MLS Number: 12512755
APN: 08-08-310-027
- 1913 Chippewa Rd
- 2207 Williamsburg Dr
- 2715 W Greenwood Ave
- 12352 W Atlantic Ave
- 1425 N Mcaree Rd
- 2008 Harding Ave
- 2009 Harding Ave
- 2810 W Atlantic Ave
- 1745 N Frolic Ave
- 2928 W Country Club Ave
- 3000 W Country Club Ave
- 2946 W Country Club Ave
- 2713 Varonen Ave
- 2813 Theresa Ave
- 12787 W Grove Ave
- 2246 Ottawa Rd
- 2705 Dana Ave
- 3320 Sunset Ave
- 2350 N Lewis Ave
- 2708 Dana Ave
- 2035-2045 Georgetown Ln
- 2101 Lorraine Ave Unit 8
- 2701 W Glen Flora Ave
- 1610 Sunset Ave
- 2805 W Glen Flora Ave
- 2330 N Samson Way
- 2801-2813 Grandville Ct
- 3305 Sunset Ave Unit 129
- 3305 Sunset Ave Unit 126
- 2020 Linden Ave
- 805 Baldwin Ave
- 915 W Pacific Ave Unit ID1265537P
- 1335 N Jackson St Unit ID1265536P
- 1317 N Jackson St Unit ID1265539P
- 922 N Green Bay Rd Unit A05C
- 530 Baldwin Ave
- 2532 N Jackson St Unit ID1265538P
- 2401 Hyde Park Ave Unit ID1265535P
- 623 Yeoman St
- 1532 North Ave Unit ID1265540P
