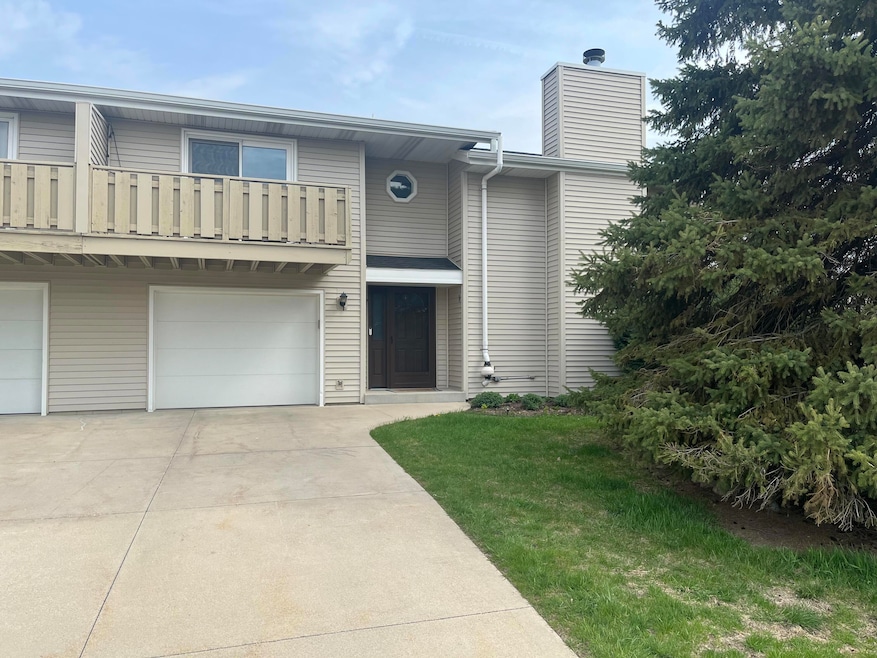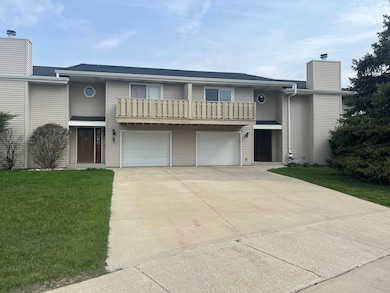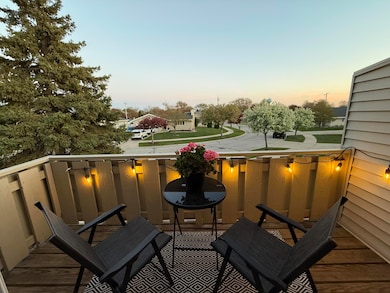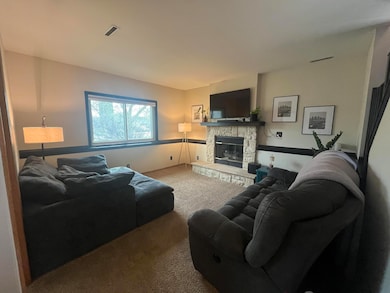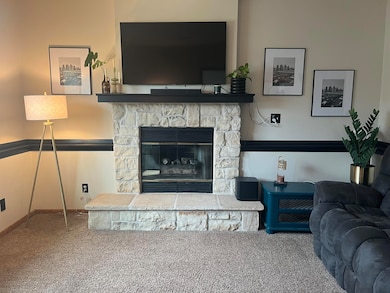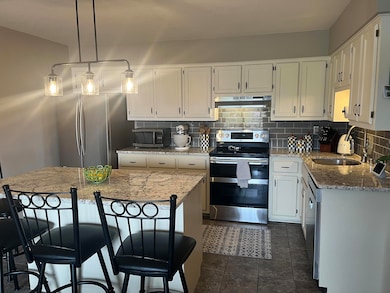
2440 W Crabapple Ln Unit 1 Oak Creek, WI 53154
Estimated payment $1,492/month
Highlights
- 1 Car Attached Garage
- Oak Creek West Middle School Rated A-
- Park
About This Home
Bigger than it looks!! Don't be fooled by the square footage on this adorable multi-level condo with modern updates and luxurious features throughout. The heart of the home is the updated kitchen, complete with granite countertops, a spacious kitchen island, and sleek appliances. The open-concept living area flows seamlessly to the patio door, leading to your private balcony where you can enjoy serene views and a hot cup of coffee or glass of wine. The master suite is a true retreat, featuring a huge bedroom space, a jetted tub for ultimate relaxation, a walk in shower and ample closet space. The second bedroom is perfect for guests or a home office. Additional highlights include a private garage, extra storage space, and a second bathroom.
Property Details
Home Type
- Condominium
Est. Annual Taxes
- $3,508
Year Built
- 1987
Parking
- 1 Car Attached Garage
Home Design
- Radon Mitigation System
Interior Spaces
- 890 Sq Ft Home
- Multi-Level Property
Kitchen
- Range
- Microwave
- Dishwasher
Bedrooms and Bathrooms
- 2 Bedrooms
Laundry
- Dryer
- Washer
Schools
- Oak Creek High School
Listing and Financial Details
- Exclusions: TV's and personal property of seller. Google Thermostat, google camera, garage freezer and refrigerator. Doorbell. Front door Yale lock. Speakers.
- Assessor Parcel Number 7150189000
Community Details
Overview
- Property has a Home Owners Association
- Association fees include lawn maintenance, snow removal, common area maintenance, trash, common area insur
Recreation
- Park
Map
Home Values in the Area
Average Home Value in this Area
Tax History
| Year | Tax Paid | Tax Assessment Tax Assessment Total Assessment is a certain percentage of the fair market value that is determined by local assessors to be the total taxable value of land and additions on the property. | Land | Improvement |
|---|---|---|---|---|
| 2023 | $3,216 | $196,300 | $12,800 | $183,500 |
| 2022 | $3,083 | $172,300 | $12,800 | $159,500 |
| 2021 | $2,884 | $149,600 | $12,000 | $137,600 |
| 2020 | $3,126 | $152,900 | $12,000 | $140,900 |
| 2019 | $2,661 | $132,900 | $12,000 | $120,900 |
| 2018 | $2,400 | $122,400 | $12,000 | $110,400 |
| 2017 | $2,505 | $122,800 | $12,000 | $110,800 |
| 2016 | $17 | $103,200 | $12,000 | $91,200 |
| 2014 | $2,240 | $104,700 | $12,000 | $92,700 |
Property History
| Date | Event | Price | Change | Sq Ft Price |
|---|---|---|---|---|
| 05/15/2025 05/15/25 | Price Changed | $214,900 | -6.5% | $241 / Sq Ft |
| 05/07/2025 05/07/25 | Price Changed | $229,900 | -4.2% | $258 / Sq Ft |
| 04/28/2025 04/28/25 | For Sale | $239,900 | +14.5% | $270 / Sq Ft |
| 05/04/2022 05/04/22 | Sold | $209,500 | 0.0% | $235 / Sq Ft |
| 04/02/2022 04/02/22 | Pending | -- | -- | -- |
| 03/18/2022 03/18/22 | For Sale | $209,500 | -- | $235 / Sq Ft |
Purchase History
| Date | Type | Sale Price | Title Company |
|---|---|---|---|
| Condominium Deed | $129,000 | None Available | |
| Condominium Deed | $120,000 | Attorney |
Mortgage History
| Date | Status | Loan Amount | Loan Type |
|---|---|---|---|
| Open | $105,500 | New Conventional | |
| Closed | $103,200 | New Conventional | |
| Previous Owner | $90,000 | New Conventional |
Similar Homes in the area
Source: Metro MLS
MLS Number: 1915496
APN: 715-0189-000
- 2440 W Crabapple Ln Unit 1
- 1914 W Salem St Unit 4H
- 6108 S 18th St
- 3302 W Alvina Ave
- 5970 S 28th St
- 6084 S 18th St
- 6022 S 31st St
- 2330 W Ramsey Ave
- 1422 W Granada St
- 6995 S Riverwood Blvd Unit S209
- 2450 W Minnesota Ave
- 3562 W Jerelin Dr
- 5765 S 24th St
- 3837 W College Ave Unit 9
- 5861 S Marilyn St
- 2626 W Parnell Ave Unit 2
- 3542 W Rawson Ave Unit 3542
- 2526 W Parnell Ave Unit 1
- 5611 S 23rd St
- 5863 S Madeline Ave
