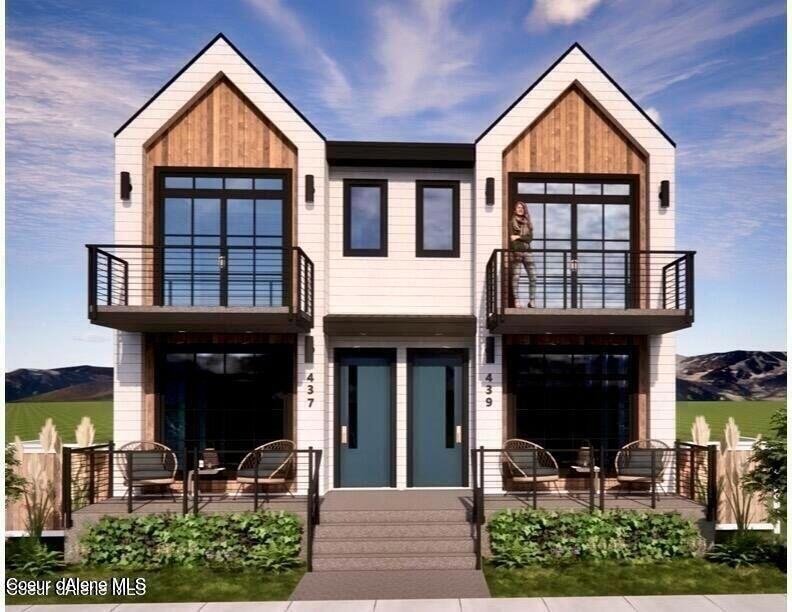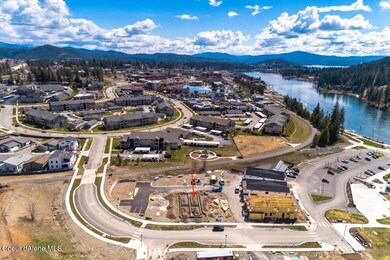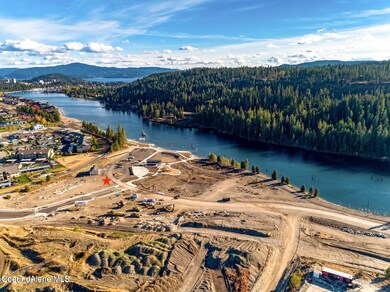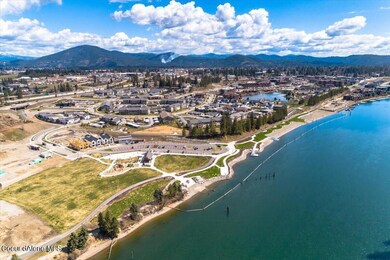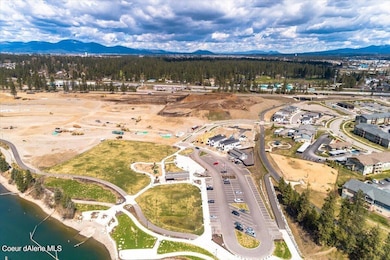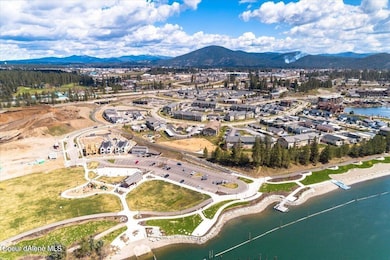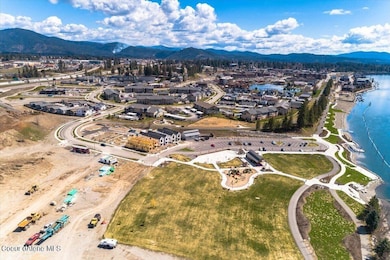
2440 W Suzanne Coeur D'Alene, ID 83814
Spokane River District NeighborhoodEstimated Value: $696,222 - $757,000
Highlights
- Mountain View
- Covered patio or porch
- Attached Garage
- Lawn
- Walk-In Pantry
- 1-minute walk to Atlas Mill Park
About This Home
As of February 2023Brand new townhome in La Vista, a new urban neighborhood in the Atlas Waterfront Project. Located adjacent to the desirable Riverstone community. This townhome is 1,557 square feet with 2 bedrooms, 2.5 bathrooms and a larger 3rd bedroom/loft bonus room area with a deck. Some features include: gas fireplace, tile shower in the master bedroom, and quartz counters throughout. Healthy and green living with potential LEED certification, EPA Indoor AirPLUS certified and higher than code insulation and building practices will keep your utility bills low and your home healthy. Walking distance to the river, parks, dog park, restaurants, shopping, nightlife and more. Bike from your front door along the Centennial Trail and be downtown CDA in minutes. *Please see private remarks*
Last Agent to Sell the Property
Select Properties Co Real Estate License #SP41979 Listed on: 07/25/2022
Home Details
Home Type
- Single Family
Est. Annual Taxes
- $3,862
Year Built
- Built in 2022
Lot Details
- 2,178 Sq Ft Lot
- Cross Fenced
- Partially Fenced Property
- Landscaped
- Level Lot
- Front and Back Yard Sprinklers
- Lawn
HOA Fees
- $95 Monthly HOA Fees
Parking
- Attached Garage
Home Design
- Patio Home
- Concrete Foundation
- Slab Foundation
- Frame Construction
- Shingle Roof
- Composition Roof
- Wood Siding
- Hardboard
Interior Spaces
- 1,557 Sq Ft Home
- Gas Fireplace
- Mountain Views
Kitchen
- Walk-In Pantry
- Electric Oven or Range
- Microwave
- Dishwasher
- Kitchen Island
- Disposal
Flooring
- Carpet
- CRI Green Label Plus Certified Carpet
- Luxury Vinyl Plank Tile
Bedrooms and Bathrooms
- 2 Bedrooms
- 3 Bathrooms
Laundry
- Electric Dryer
- Washer
Eco-Friendly Details
- Energy-Efficient Appliances
- Energy-Efficient Windows
Outdoor Features
- Covered patio or porch
- Rain Gutters
Utilities
- Mini Split Air Conditioners
- Ductless Heating Or Cooling System
- Heat Pump System
- Mini Split Heat Pump
- Electric Water Heater
Community Details
- Association fees include ground maintenance, snow removal
- Built by Active West Builders
- La Vista At Atlas Waterfront Subdivision
Listing and Financial Details
- Assessor Parcel Number CL5190130100
Ownership History
Purchase Details
Home Financials for this Owner
Home Financials are based on the most recent Mortgage that was taken out on this home.Similar Homes in Coeur D'Alene, ID
Home Values in the Area
Average Home Value in this Area
Purchase History
| Date | Buyer | Sale Price | Title Company |
|---|---|---|---|
| Sloan Family Trust | -- | Kootenai Title |
Mortgage History
| Date | Status | Borrower | Loan Amount |
|---|---|---|---|
| Open | Sloan Family Trust | $368,000 |
Property History
| Date | Event | Price | Change | Sq Ft Price |
|---|---|---|---|---|
| 02/22/2023 02/22/23 | Sold | -- | -- | -- |
| 07/26/2022 07/26/22 | Pending | -- | -- | -- |
| 06/22/2022 06/22/22 | For Sale | $695,000 | -- | $446 / Sq Ft |
Tax History Compared to Growth
Tax History
| Year | Tax Paid | Tax Assessment Tax Assessment Total Assessment is a certain percentage of the fair market value that is determined by local assessors to be the total taxable value of land and additions on the property. | Land | Improvement |
|---|---|---|---|---|
| 2024 | $3,862 | $679,068 | $205,000 | $474,068 |
| 2023 | $3,862 | $679,068 | $205,000 | $474,068 |
| 2022 | $915 | $180,000 | $180,000 | $0 |
| 2021 | $6 | $180,000 | $180,000 | $0 |
Agents Affiliated with this Home
-
Dalton Cunningham

Seller's Agent in 2023
Dalton Cunningham
Select Properties Co Real Estate
(208) 659-7653
37 in this area
48 Total Sales
-
Barbara Yeager

Buyer's Agent in 2023
Barbara Yeager
Keller Williams Realty Coeur d'Alene
(208) 819-1973
2 in this area
79 Total Sales
Map
Source: Coeur d'Alene Multiple Listing Service
MLS Number: 22-5924
APN: CL5190130100
- 2430 N Atlas Rd
- 2426 N Atlas Rd
- 2418 N Atlas Rd
- 2492 N Atlas Rd
- 2502 N Atlas Rd
- 3026 Suzanne C
- 2999 N Casa Ct
- 3016 N Casa Ct
- 2927 N Heartwood Rd
- 2921 N Heartwood Rd
- 2712 N Atlas Rd
- 2671 W Lumber Ln
- 2517 W Top Saw Ln
- 2721 W Lumber Ln
- 2735 W Lumber Ln
- 2537 W Top Saw Ln
- 204 S Millview Ln
- 2747 W Lumber Ln
- 2541 W Top Saw Ln
- 2768 W Lumber Ln Unit 6
- 2440 W Suzanne
- 2452 W Suzanne
- 2432 W Suzanne
- 2446 W Suzanne
- 2440 N Atlas Rd
- 2440 Atlas
- 2436 N Atlas Rd
- 2426 W Suzanne
- 2420 W Suzanne
- 2422 N Atlas Rd
- 2418 Atlas
- 2972 N Suzanne Ct
- 2968 N Suzanne Ct
- 2982 N Suzanne Ct
- 2976 N Suzanne Ct
- 3006 N Suzanne Ct
- 3000 N Suzanne Ct
- BLRV 3/ 2180 W Bellerive
- 2992 Casa Ct
- 2983 N Casa Ct
