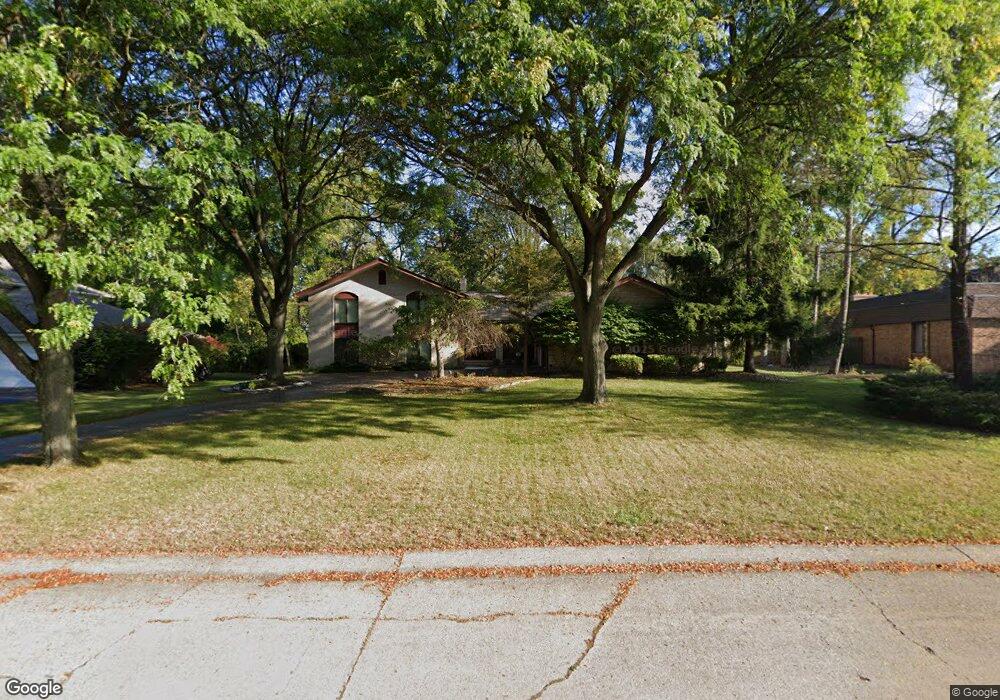2440 Wickfield Rd West Bloomfield, MI 48323
Estimated Value: $597,475 - $650,000
5
Beds
4
Baths
2,823
Sq Ft
$218/Sq Ft
Est. Value
About This Home
This home is located at 2440 Wickfield Rd, West Bloomfield, MI 48323 and is currently estimated at $616,119, approximately $218 per square foot. 2440 Wickfield Rd is a home located in Oakland County with nearby schools including West Hills Middle School, Bloomfield Hills High School, and Brookfield Academy - West Bloomfield Campus.
Ownership History
Date
Name
Owned For
Owner Type
Purchase Details
Closed on
Mar 21, 2023
Sold by
Delores A Sidelko Trust
Bought by
Krebs James D and You-Krebs Zhifang
Current Estimated Value
Home Financials for this Owner
Home Financials are based on the most recent Mortgage that was taken out on this home.
Original Mortgage
$310,000
Outstanding Balance
$297,687
Interest Rate
5.38%
Mortgage Type
New Conventional
Estimated Equity
$318,432
Create a Home Valuation Report for This Property
The Home Valuation Report is an in-depth analysis detailing your home's value as well as a comparison with similar homes in the area
Home Values in the Area
Average Home Value in this Area
Purchase History
| Date | Buyer | Sale Price | Title Company |
|---|---|---|---|
| Krebs James D | $530,000 | -- |
Source: Public Records
Mortgage History
| Date | Status | Borrower | Loan Amount |
|---|---|---|---|
| Open | Krebs James D | $310,000 |
Source: Public Records
Tax History
| Year | Tax Paid | Tax Assessment Tax Assessment Total Assessment is a certain percentage of the fair market value that is determined by local assessors to be the total taxable value of land and additions on the property. | Land | Improvement |
|---|---|---|---|---|
| 2025 | $11,900 | $250,610 | $34,000 | $216,610 |
| 2024 | $6,098 | $232,990 | $0 | $0 |
| 2022 | $3,625 | $170,840 | $34,000 | $136,840 |
| 2021 | $4,737 | $162,790 | $0 | $0 |
| 2020 | $2,349 | $171,650 | $34,000 | $137,650 |
| 2018 | $4,453 | $167,000 | $29,430 | $137,570 |
| 2015 | -- | $138,320 | $0 | $0 |
| 2014 | -- | $122,170 | $0 | $0 |
| 2011 | -- | $114,920 | $0 | $0 |
Source: Public Records
Map
Nearby Homes
- 4539 Middleton Ct
- 4768 Wendrick Dr
- 3481 Middlebelt Rd
- 4260 Wabeek Lake Dr S
- 4274 Wendell Rd
- 4670 Cove Rd
- 2935 Bloomfield Shore Dr
- 1992 Bent Tree Trail
- 4261 Wabeek Lake Dr S
- 4975 Inkster Rd
- 0 Wendell Rd Unit 20250033815
- 0000 Middlebelt Rd
- 4033 Fox Lake Dr
- 3092 Woodland Ridge Dr
- 3095 Bloomfield Park Dr
- 4182 Prescott Park Cir
- 2123 Daintree Ave
- 2164 Bordeaux St
- 2045 Bordeaux St Unit 5
- 3367 Lone Pine Rd
- 2454 Wickfield Rd
- 2426 Wickfield Rd
- 2468 Wickfield Rd
- 2410 Wickfield Rd
- 2433 Wickfield Rd Unit Bldg-Unit
- 2447 Wickfield Rd
- 4532 Middleton Ct
- 4558 Middleton Dr
- 2482 Wickfield Rd Unit Bldg-Unit
- 2482 Wickfield Rd
- 4584 Middleton Dr
- 2461 Wickfield Rd
- 4566 Middleton Dr Unit Bldg-Unit
- 4566 Middleton Dr
- 4550 Middleton Dr
- 2475 Wickfield Rd
- 4536 Middleton Ct
- 2514 Wickfield Ct
- 2440 Lone Pine Rd
- 2456 Lone Pine Rd
Your Personal Tour Guide
Ask me questions while you tour the home.
