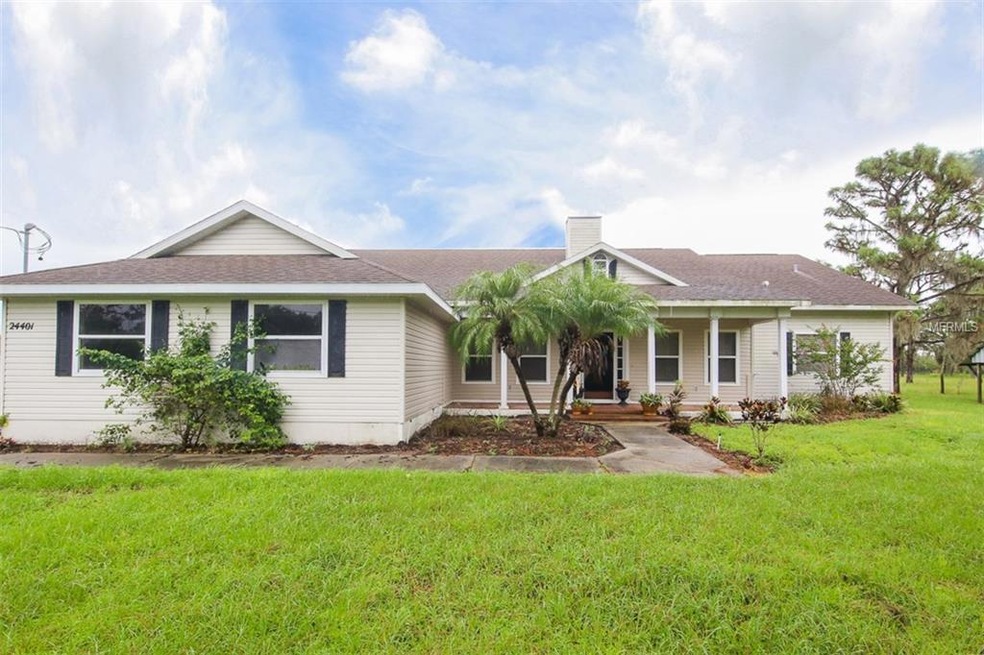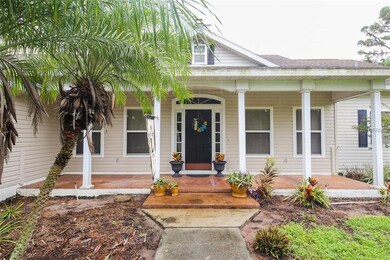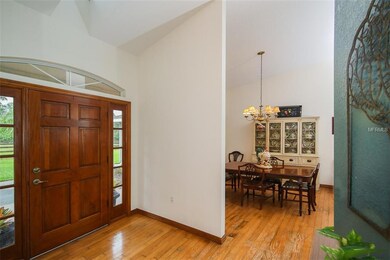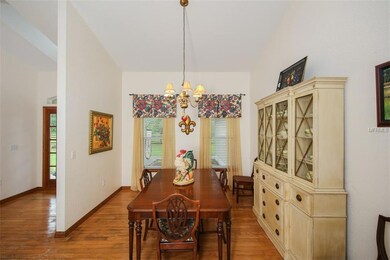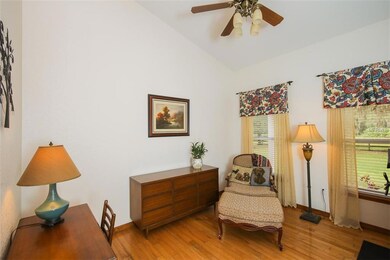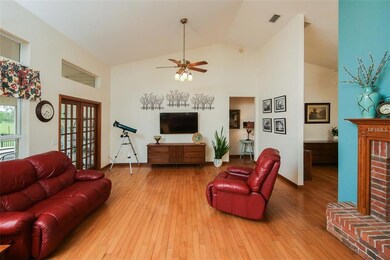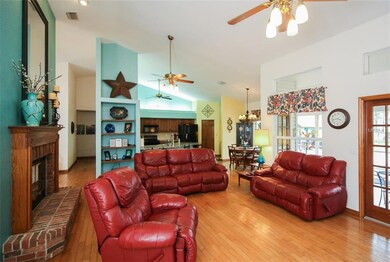
24401 53rd Ave E Myakka City, FL 34251
Myakka City NeighborhoodEstimated Value: $801,000 - $1,013,307
Highlights
- Parking available for a boat
- Access To Pond
- Oak Trees
- Lakewood Ranch High School Rated A-
- Barn
- Solar Heated In Ground Pool
About This Home
As of November 2017Welcome to the country to this 3 bed, 2 bath pool home situated on 10 acres MOL If it's peace and quiet you're looking for, this is the home for you. This property has plenty of room for horses, cows, chickens, a garden and just about anything else! This lovely home boasts an open floor plan which is perfect for entertaining your family and friends. You can enjoy a quick bite at the breakfast bar or have dinner with the whole family in the formal dining room. There is also a small dinette area just off the kitchen. The kitchen is spacious and has a nook with a built in desk and a nice sized pantry. The living room is spacious with high ceilings and a cozy wood burning fireplace. Just off the living room is a separate sitting area that can be converted into and office. The master bedroom has a walk in closet an en-suite master bath with dual sinks and separate tub and shower with a water closet for privacy. You can enter the pool area right from the master bedroom through the french doors. The 2nd and 3rd bedrooms are on the other side of the house along with the utility room. This gorgeous property is fenced with 3 paddocks for grazing, a large barn with chicken coupe and plenty of room to store your equipment. There is also a room in the barn that is 24 x 40 to use any way you'd like. Relax in your pool and on a chilly evening, you can enjoy the fire pit and gazebo right there. If you seek peace in the country, this home is for you, yet so close to town! We hope you enjoy
There is no HOA and no CDD.
Last Agent to Sell the Property
REAL BROKER, LLC Brokerage Phone: 941-556-0500 License #3286650 Listed on: 08/31/2017

Home Details
Home Type
- Single Family
Est. Annual Taxes
- $3,458
Year Built
- Built in 1994
Lot Details
- 9.67 Acre Lot
- Lot Dimensions are 651x651
- Street terminates at a dead end
- South Facing Home
- Fenced
- Mature Landscaping
- Oversized Lot
- Oak Trees
- Fruit Trees
Parking
- 2 Car Attached Garage
- Garage Door Opener
- Parking available for a boat
Home Design
- Florida Architecture
- Slab Foundation
- Shingle Roof
- Block Exterior
Interior Spaces
- 2,388 Sq Ft Home
- Open Floorplan
- Cathedral Ceiling
- Ceiling Fan
- Wood Burning Fireplace
- French Doors
- Breakfast Room
- Formal Dining Room
- Bonus Room
- Inside Utility
- Laundry in unit
- Pond Views
- Fire and Smoke Detector
- Attic
Kitchen
- Eat-In Kitchen
- Oven
- Range
- Microwave
- Dishwasher
Flooring
- Wood
- Carpet
- Ceramic Tile
Bedrooms and Bathrooms
- 3 Bedrooms
- Primary Bedroom on Main
- Split Bedroom Floorplan
- Walk-In Closet
- 2 Full Bathrooms
Outdoor Features
- Solar Heated In Ground Pool
- Access To Pond
- Deck
- Covered patio or porch
- Gazebo
- Outdoor Storage
Schools
- Myakka City Elementary School
- Nolan Middle School
- Lakewood Ranch High School
Farming
- Barn
- Pasture
Horse Facilities and Amenities
- Zoned For Horses
Utilities
- Central Heating and Cooling System
- Well
- Septic Tank
Community Details
- No Home Owners Association
- Waterbury Community
- Waterbury Tracts Ctd Subdivision
Listing and Financial Details
- Tax Lot 47
- Assessor Parcel Number 312502404
Ownership History
Purchase Details
Home Financials for this Owner
Home Financials are based on the most recent Mortgage that was taken out on this home.Similar Homes in the area
Home Values in the Area
Average Home Value in this Area
Purchase History
| Date | Buyer | Sale Price | Title Company |
|---|---|---|---|
| Mcavoy Dale Gordon | $425,000 | Attorney |
Mortgage History
| Date | Status | Borrower | Loan Amount |
|---|---|---|---|
| Previous Owner | Lanier Thomas Preston | $176,603 | |
| Previous Owner | Lanier T P | $75,000 | |
| Previous Owner | Lanier Thomas Preston | $204,500 | |
| Previous Owner | Lanier Thomas Preston | $50,000 | |
| Previous Owner | Lanier Mary | $30,000 |
Property History
| Date | Event | Price | Change | Sq Ft Price |
|---|---|---|---|---|
| 08/17/2018 08/17/18 | Off Market | $425,000 | -- | -- |
| 11/15/2017 11/15/17 | Sold | $425,000 | -5.6% | $178 / Sq Ft |
| 09/30/2017 09/30/17 | Pending | -- | -- | -- |
| 08/31/2017 08/31/17 | For Sale | $450,000 | -- | $188 / Sq Ft |
Tax History Compared to Growth
Tax History
| Year | Tax Paid | Tax Assessment Tax Assessment Total Assessment is a certain percentage of the fair market value that is determined by local assessors to be the total taxable value of land and additions on the property. | Land | Improvement |
|---|---|---|---|---|
| 2024 | $9,775 | $713,919 | -- | -- |
| 2023 | $9,775 | $693,125 | $276,590 | $416,535 |
| 2022 | $8,530 | $697,832 | $212,740 | $485,092 |
| 2021 | $6,740 | $466,851 | $145,050 | $321,801 |
| 2020 | $6,184 | $379,870 | $79,778 | $300,092 |
| 2019 | $5,808 | $349,606 | $79,778 | $269,828 |
| 2018 | $5,709 | $338,035 | $79,778 | $258,257 |
| 2017 | $3,901 | $266,039 | $0 | $0 |
| 2016 | $3,458 | $229,842 | $0 | $0 |
| 2015 | $3,505 | $228,244 | $0 | $0 |
| 2014 | $3,505 | $226,433 | $0 | $0 |
| 2013 | $3,497 | $223,087 | $86,063 | $137,024 |
Agents Affiliated with this Home
-
Adam Miller

Seller's Agent in 2017
Adam Miller
REAL BROKER, LLC
(941) 374-7671
-
JoDawn Martin

Buyer's Agent in 2017
JoDawn Martin
EXP REALTY LLC
(352) 598-9201
6 in this area
45 Total Sales
Map
Source: Stellar MLS
MLS Number: A4195373
APN: 3125-0240-4
- 24820 49th Ave E
- 4876 253rd St E
- 4915 County Road 675
- 24009 44th Ave E
- 0 County Road 675
- 5949 225th St E
- 00 Taylor Dr
- 28120 63rd Ave E
- 63 A Ave E
- 22520 61st Ave E
- 6506 County Road 675 E
- 6605 253rd St E
- 25205 67th Ave E
- 22115 61st Ave E
- 3705 222nd St E
- 22803 67th Ave E
- 25605 69th Ave E
- 22116 26th Ave E
- 25710 69th Ave E
- 2611 221st St E
- 24401 53rd Ave E
- 0 53rd Ave E Unit U7532927
- 24605 53rd Ave E
- 5135 241st St E
- 5320 245th St E
- 5125 241st St E
- 5105 241st St E
- 5102 249th St E
- 5402 249th St E
- 5226 249th St E
- 5405 241st St E
- 5216 249th St E
- 5025 241st St E
- 5134 241st St E
- 5124 241st St E
- 5036 241st St E
- 5012 249th St E
- 5404 249th St E
