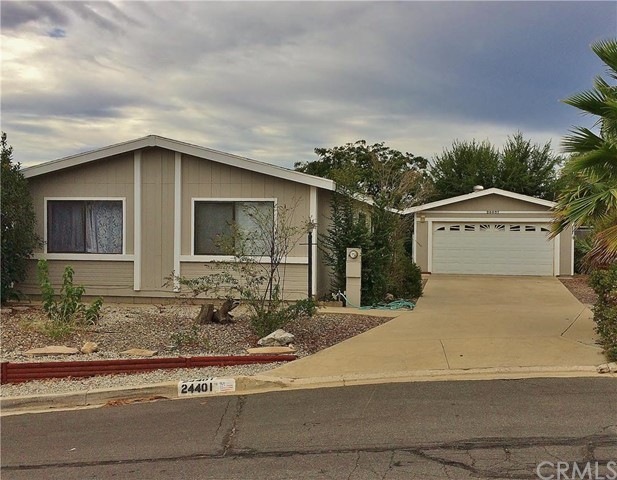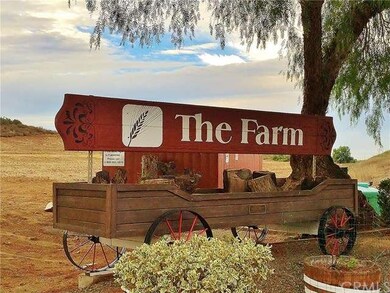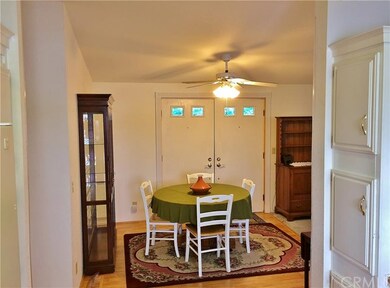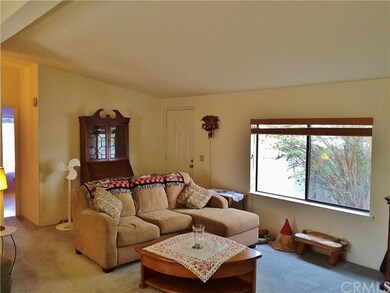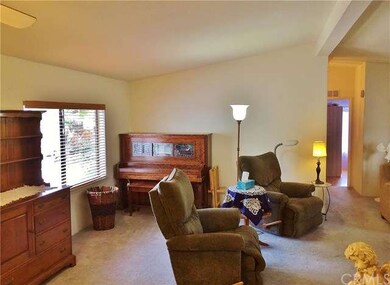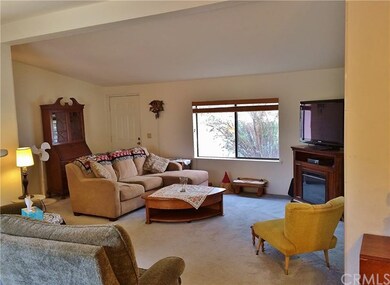
24401 Combine Cir Wildomar, CA 92595
Highlights
- Private Pool
- All Bedrooms Downstairs
- Clubhouse
- Primary Bedroom Suite
- Mountain View
- Property is near a clubhouse
About This Home
As of May 2023Get your piece of the Farm! Nicely done manufactured home on permanent foundation with a 2-car detached garage. Cul-de-sac location. Back deck with pergola attached to master. Storage sheds. Room for projects in the back yard. Comes with refrigerator, washer and dryer. Open floor plan. Master suite on one side, two bedrooms and bath on the other side. Vaulted ceilings. Inside laundry room. Full amenities of The Farm, including meeting facilities, community pool, FREE fruit from the community orchards, duck pond. Check out the nifty storage cabinets in the master bath and kitchen! The home has been pre-inspected and sellers are packing and ready to move!! Walk through the property ONLINE--check out 3D virtual tour!!
Last Agent to Sell the Property
Daniel Hoffbauer
KW Temecula License #01889572 Listed on: 10/26/2015

Property Details
Home Type
- Mobile/Manufactured
Year Built
- Built in 1988
Lot Details
- 8,712 Sq Ft Lot
- No Common Walls
- Cul-De-Sac
- Rural Setting
- West Facing Home
- Vinyl Fence
- Chain Link Fence
- Fence is in excellent condition
- Landscaped
- Paved or Partially Paved Lot
- Level Lot
- Irregular Lot
- Front and Back Yard Sprinklers
- Private Yard
- Back and Front Yard
HOA Fees
- $67 Monthly HOA Fees
Parking
- 2 Car Garage
- Parking Available
- Side Facing Garage
- Single Garage Door
- Garage Door Opener
- RV Potential
Property Views
- Mountain
- Neighborhood
Home Design
- Manufactured Home With Land
- Cosmetic Repairs Needed
- Planned Development
- Pillar, Post or Pier Foundation
- Fire Rated Drywall
- Frame Construction
- Spray Foam Insulation
- Shingle Roof
- Ridge Vents on the Roof
- Asphalt Roof
- Wood Siding
- Redwood Siding
- Shingle Siding
- Concrete Perimeter Foundation
- HardiePlank Type
- Seismic Tie Down
- Copper Plumbing
- Asphalt
- Plaster
Interior Spaces
- 1,440 Sq Ft Home
- Built-In Features
- Ceiling Fan
- Skylights
- Recessed Lighting
- Double Pane Windows
- Blinds
- Window Screens
- Double Door Entry
- French Doors
- Insulated Doors
- Family Room Off Kitchen
- Combination Dining and Living Room
- Storage
- Attic Fan
Kitchen
- Eat-In Kitchen
- Breakfast Bar
- Gas Oven
- Self-Cleaning Oven
- Gas Cooktop
- Range Hood
- Dishwasher
- Formica Countertops
- Disposal
Flooring
- Wood
- Carpet
- Vinyl
Bedrooms and Bathrooms
- 3 Bedrooms
- All Bedrooms Down
- Primary Bedroom Suite
- 2 Full Bathrooms
- Spa Bath
Laundry
- Laundry Room
- Dryer
- Washer
Home Security
- Carbon Monoxide Detectors
- Fire and Smoke Detector
Accessible Home Design
- Halls are 36 inches wide or more
- Doors swing in
- No Interior Steps
- More Than Two Accessible Exits
Pool
- Private Pool
- Spa
Outdoor Features
- Deck
- Wood patio
- Exterior Lighting
- Shed
- Rear Porch
Location
- Property is near a clubhouse
- Property is near a park
Farming
- Agricultural
Utilities
- SEER Rated 13-15 Air Conditioning Units
- Forced Air Heating and Cooling System
- Heating System Uses Natural Gas
- Vented Exhaust Fan
- Underground Utilities
- 220 Volts in Garage
- ENERGY STAR Qualified Water Heater
- Gas Water Heater
- Central Water Heater
- Water Purifier
- Shared Septic
- Cable TV Available
Listing and Financial Details
- Tax Lot 14
- Tax Tract Number 6379
- Assessor Parcel Number 362261014
Community Details
Overview
- Fpda Association, Phone Number (951) 244-3719
- Maintained Community
- Foothills
Amenities
- Picnic Area
- Clubhouse
- Banquet Facilities
- Meeting Room
- Recreation Room
Recreation
- Tennis Courts
- Community Playground
- Community Pool
- Community Spa
- Hiking Trails
- Bike Trail
Pet Policy
- Pets Allowed
- Pet Restriction
Similar Homes in Wildomar, CA
Home Values in the Area
Average Home Value in this Area
Property History
| Date | Event | Price | Change | Sq Ft Price |
|---|---|---|---|---|
| 05/31/2023 05/31/23 | Sold | $410,000 | +3.8% | $285 / Sq Ft |
| 03/20/2023 03/20/23 | Pending | -- | -- | -- |
| 03/16/2023 03/16/23 | For Sale | $394,900 | -3.7% | $274 / Sq Ft |
| 02/10/2023 02/10/23 | Off Market | $410,000 | -- | -- |
| 02/10/2023 02/10/23 | For Sale | $389,900 | -4.9% | $271 / Sq Ft |
| 02/09/2023 02/09/23 | Off Market | $410,000 | -- | -- |
| 01/12/2023 01/12/23 | For Sale | $389,900 | +78.0% | $271 / Sq Ft |
| 12/11/2015 12/11/15 | Sold | $219,000 | 0.0% | $152 / Sq Ft |
| 10/31/2015 10/31/15 | For Sale | $219,000 | 0.0% | $152 / Sq Ft |
| 10/28/2015 10/28/15 | Pending | -- | -- | -- |
| 10/26/2015 10/26/15 | For Sale | $219,000 | -- | $152 / Sq Ft |
Tax History Compared to Growth
Agents Affiliated with this Home
-
Liz Jones

Seller's Agent in 2023
Liz Jones
KW Temecula
(951) 970-4771
15 in this area
208 Total Sales
-
T
Buyer's Agent in 2023
Tammy Ballowe
Signature Realty & Loans
(951) 304-1200
-
D
Seller's Agent in 2015
Daniel Hoffbauer
KW Temecula
(951) 852-6737
-
Scott Cramer

Buyer's Agent in 2015
Scott Cramer
Coldwell Banker Realty
(714) 323-7703
31 Total Sales
Map
Source: California Regional Multiple Listing Service (CRMLS)
MLS Number: SW15233237
- 24472 Cornstalk Rd
- 33805 Windmill Rd
- 33748 Windmill Rd
- 33421 Mill Pond Dr
- 24040 Wheatfield Cir
- 33441 Furrow Ct
- 24853 Rainbarrel Rd
- 24800 Cornstalk Rd
- 33853 Plowshare Rd
- 33418 Furrow Ct
- 33828 Plowshare Rd
- 33908 Applecart Ct
- 33991 Green Bean Ln
- 33680 Harvest Way E
- 0 Upton Dr Unit SW25113142
- 0 Upton Dr Unit SW25007296
- 0 Upton Dr Unit SW25007291
- 0 Upton Dr Unit SW25006686
- 0 Upton Dr Unit SW25006666
- 32919 Upton Dr
