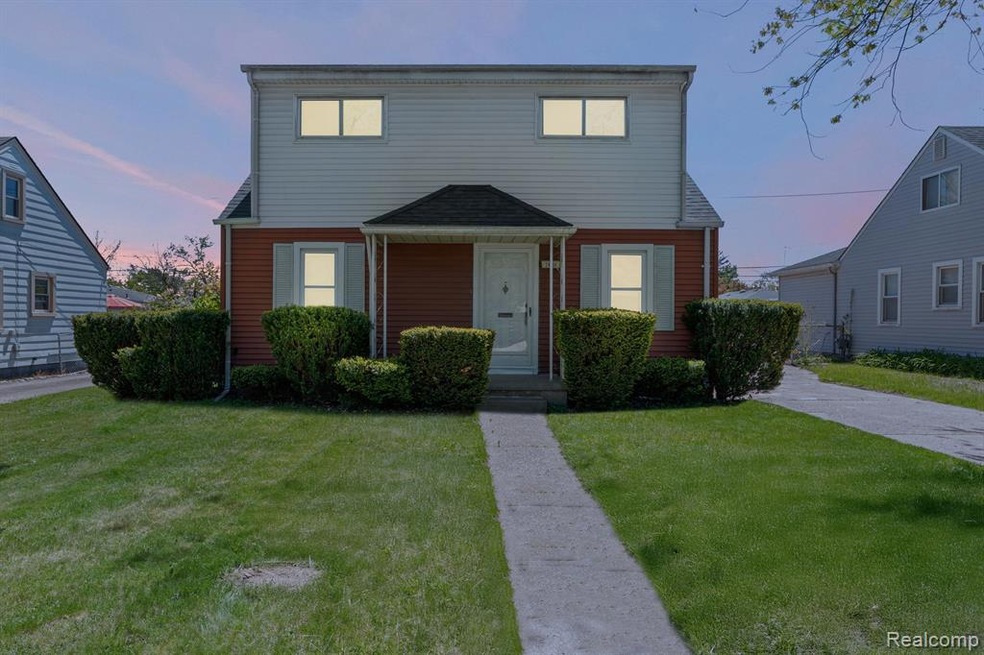
$160,000
- 3 Beds
- 1 Bath
- 1,161 Sq Ft
- 5650 Sylvia St
- Dearborn Heights, MI
Great potential with solid bones! This home sits on a spacious 0.72-acre lot and includes a new kitchen (still in boxes), brand-new stainless steel appliances, and new flooring—all ready for the next owner to install and customize. Features include an attached 1-car garage and a backyard storage shed for added convenience. With a little TLC, this property could easily become your dream home.
Penny Tarwacki Real Estate One Southgate
