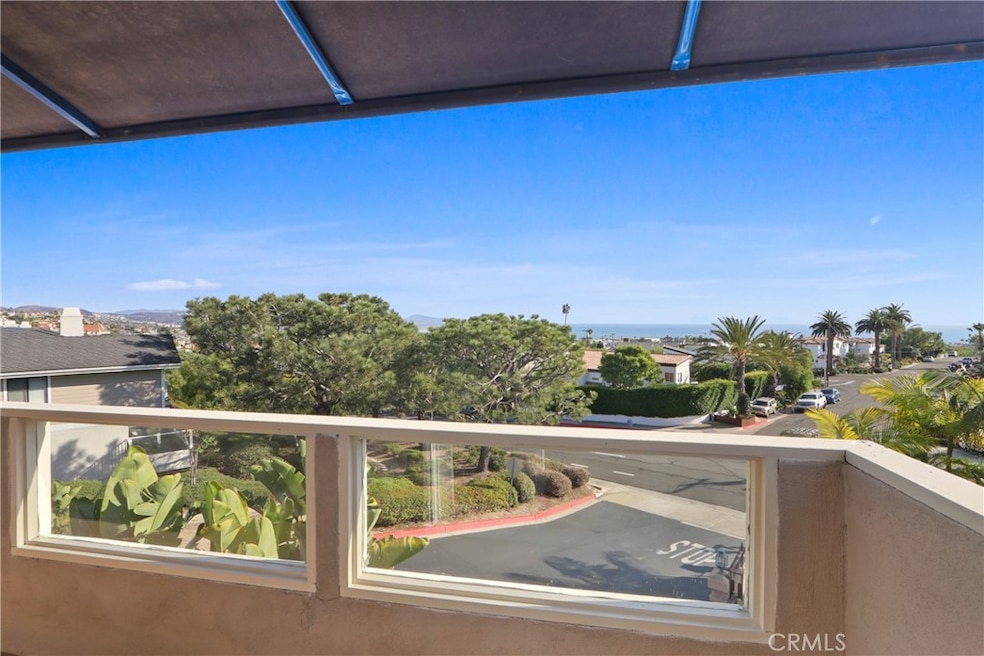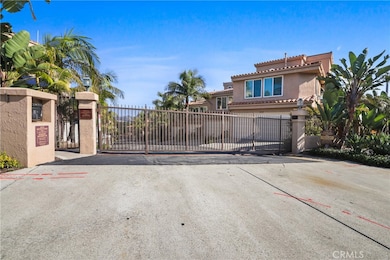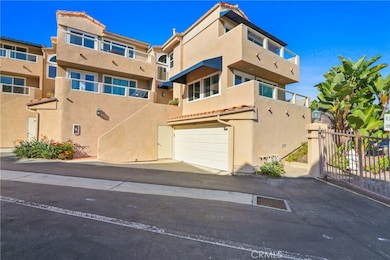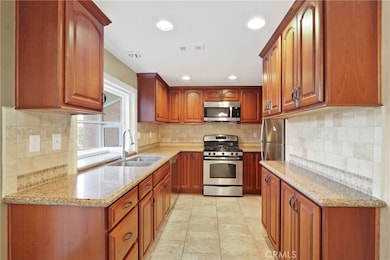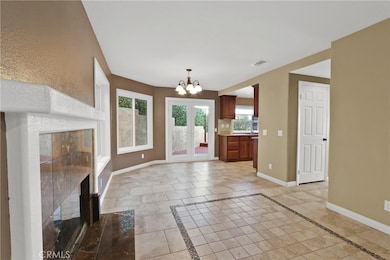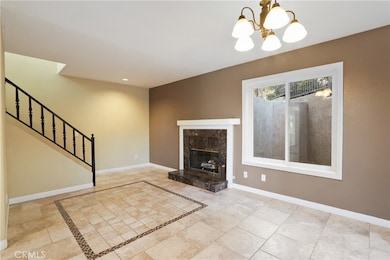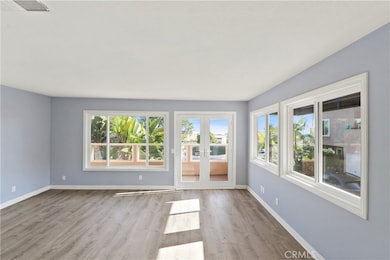24401 Vista Point Ln Dana Point, CA 92629
Dana Hills NeighborhoodHighlights
- Ocean View
- Spa
- Gated Community
- Marco Forster Middle School Rated A-
- No Units Above
- Cathedral Ceiling
About This Home
Beautiful two-bedroom, two-and-a-half-bath residence with tranquil views located in desirable beach-close gated community. As you enter the home, you are welcomed into a bright living space with expansive new windows that allow natural light enhancing the coastal ambiance and creating a warm, inviting atmosphere. The family room features travertine floors, designer paint, recessed lighting, and a cozy fireplace. The adjoining dining area flows seamlessly into a fully granite kitchen equipped with newer stainless-steel appliances, granite countertops, and cherrywood cabinetry. Expansive private patio and balconies provide an ideal outdoor retreat where you can breathe in fresh ocean air, barbecue, or simply relax with your morning coffee. Upstairs, the home features two generously sized bedrooms with hardwood floors, high ceilings, large closets and elegantly renovated en-suite bathrooms boasting with custom travertine, upgraded fixtures, and designer lighting. Additional upgrades throughout the home include energy-efficient dual-pane windows, HVAC systems, designer paint, and modern hardware, ensuring both style and comfort. The two-car garage provides ample room for parking, bikes, beach gear, and extra storage. Close to beautiful beaches, major freeways, restaurants, grocery stores and boutiques making daily life effortless and connected.
Listing Agent
Re/Max Property Connection Brokerage Phone: 949-212-2810 License #01301178 Listed on: 11/02/2025

Townhouse Details
Home Type
- Townhome
Est. Annual Taxes
- $5,567
Year Built
- Built in 1989
Lot Details
- 2,000 Sq Ft Lot
- No Units Above
- End Unit
- No Units Located Below
- Two or More Common Walls
- Private Yard
Parking
- 2 Car Garage
- Parking Available
- Driveway
Property Views
- Ocean
- Peek-A-Boo
Home Design
- Mediterranean Architecture
- Entry on the 2nd floor
- Turnkey
Interior Spaces
- 1,328 Sq Ft Home
- 3-Story Property
- Cathedral Ceiling
- Recessed Lighting
- Family Room with Fireplace
Kitchen
- Eat-In Kitchen
- Granite Countertops
Bedrooms and Bathrooms
- 2 Bedrooms
- All Upper Level Bedrooms
Laundry
- Laundry Room
- Stacked Washer and Dryer
Outdoor Features
- Spa
- Enclosed Patio or Porch
Schools
- Marco Forester Middle School
- Dana Hills High School
Utilities
- Cooling Available
- Forced Air Heating System
Listing and Financial Details
- Security Deposit $4,400
- Rent includes association dues
- 12-Month Minimum Lease Term
- Available 11/8/25
- Tax Lot 1
- Tax Tract Number 13369
- Assessor Parcel Number 93007924
Community Details
Overview
- Property has a Home Owners Association
- 20 Units
- Point Vista Subdivision
Recreation
- Community Spa
Pet Policy
- Call for details about the types of pets allowed
Security
- Gated Community
Map
Source: California Regional Multiple Listing Service (CRMLS)
MLS Number: OC25252160
APN: 930-079-24
- 24372 Vista Point Ln
- 24400 Alta Vista Dr
- 24432 Moonfire Dr
- 33671 Granada Dr Unit 5
- 33791 Granada Dr
- 33621 Blue Lantern St
- 33737 Chula Vista Ave
- 33586 Circula Corona
- 24096 Paseo Corona
- 24092 Paseo Corona
- 33771 Via Capri
- 33611 Dana Vista Dr Unit 31
- 33931 Granada Dr
- 24716 Morning Star Ln Unit 362
- 24722 Dana Point Dr Unit 347
- 34091 Ruby Lantern St
- 1 Saint Francis Ct
- 33616 Rising Tide Ct
- 33852 Silver Lantern St
- 27 Palm Beach Ct
- 24351 Pasto Rd
- 24272 Selva Rd
- 33792 Chula Vista Ave
- 24408 Alta Vista Dr Unit 1
- 24432 Alta Vista Dr
- 33681 Marlinspike Dr
- 33721 Flying Jib Dr
- 33821 Via Capri
- 33671 Flying Jib Dr
- 33831 El Encanto Ave Unit C
- 33782 Robles Dr
- 24095 Vista Corona
- 33910 Orilla Rd Unit 7
- 33531 Marlinspike Dr
- 24115 Gourami Bay
- 24105 Gourami Bay
- 33571 Binnacle Dr
- 24101 Gourami Bay
- 33936 Amber Lantern St
- 24232 Porto Verde
