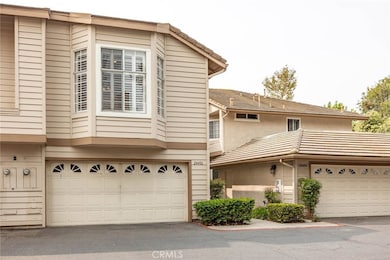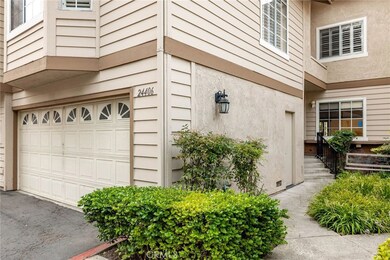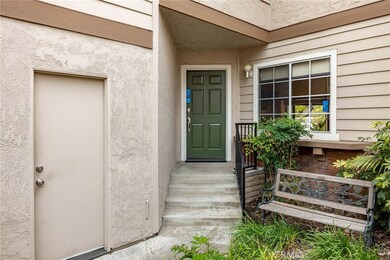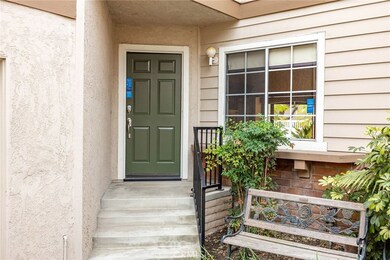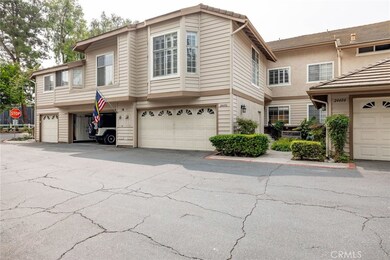
24406 Eastview Rd Unit 91 Laguna Hills, CA 92653
Estimated Value: $859,000 - $943,108
Highlights
- Fitness Center
- In Ground Pool
- Clubhouse
- La Paz Intermediate School Rated A
- Open Floorplan
- Contemporary Architecture
About This Home
As of November 2020Gorgeous 2 bedroom, 2.5 bathroom, 2 story condo with large bonus room in the community of Laguna Hills! Enjoy the open family room with inviting fireplace, stylish tile flooring, and French doors to the enclosed outdoor patio. The adjoining kitchen offers a breakfast bar, granite countertops, and beautiful cherrywood-style cabinetry. The large upstairs primary bedroom features a walk-in closet, dual sinks in the primary bathroom, and an updated tile shower. Additional property highlights include ceiling fans, vaulted ceilings, laundry room, and a 2 car garage. The community offers a pool, spa, clubhouse, outdoor cooking area, playground, and exercise room. Convenient to the Toll Roads, shopping, and restaurants!
Last Agent to Sell the Property
Justin Tye
Active Realty Inc License #01728694 Listed on: 09/14/2020
Property Details
Home Type
- Condominium
Est. Annual Taxes
- $6,671
Year Built
- Built in 1985
Lot Details
- 1 Common Wall
- Fenced
- Fence is in good condition
HOA Fees
- $292 Monthly HOA Fees
Parking
- 2 Car Attached Garage
- Parking Available
Home Design
- Contemporary Architecture
- Turnkey
- Slab Foundation
- Frame Construction
- Shake Roof
- Shingle Roof
- Composition Roof
Interior Spaces
- 1,804 Sq Ft Home
- 2-Story Property
- Open Floorplan
- High Ceiling
- Ceiling Fan
- ENERGY STAR Qualified Windows
- French Doors
- Family Room with Fireplace
- Family Room Off Kitchen
- Neighborhood Views
- Laundry Room
Kitchen
- Open to Family Room
- Breakfast Bar
- Built-In Range
- Dishwasher
- ENERGY STAR Qualified Appliances
- Granite Countertops
Flooring
- Carpet
- Tile
Bedrooms and Bathrooms
- 2 Bedrooms
- Walk-In Closet
- Dual Vanity Sinks in Primary Bathroom
- Walk-in Shower
Home Security
Pool
- In Ground Pool
- In Ground Spa
Location
- Property is near a park
- Suburban Location
Schools
- Linda Vista Elementary School
- Lapaz Middle School
- Laguna Hills High School
Utilities
- Forced Air Heating and Cooling System
- Natural Gas Connected
- Septic Type Unknown
Additional Features
- Accessible Parking
- ENERGY STAR Qualified Equipment for Heating
- Enclosed patio or porch
Listing and Financial Details
- Tax Lot 5
- Tax Tract Number 12044
- Assessor Parcel Number 93798141
Community Details
Overview
- 200 Units
- Crestline Association, Phone Number (949) 581-4988
- Accell Property Management HOA
- Crestline Subdivision
Amenities
- Outdoor Cooking Area
- Community Barbecue Grill
- Clubhouse
Recreation
- Fitness Center
- Community Pool
- Community Spa
- Bike Trail
Security
- Carbon Monoxide Detectors
- Fire and Smoke Detector
Ownership History
Purchase Details
Home Financials for this Owner
Home Financials are based on the most recent Mortgage that was taken out on this home.Purchase Details
Home Financials for this Owner
Home Financials are based on the most recent Mortgage that was taken out on this home.Purchase Details
Home Financials for this Owner
Home Financials are based on the most recent Mortgage that was taken out on this home.Purchase Details
Purchase Details
Purchase Details
Purchase Details
Home Financials for this Owner
Home Financials are based on the most recent Mortgage that was taken out on this home.Purchase Details
Home Financials for this Owner
Home Financials are based on the most recent Mortgage that was taken out on this home.Purchase Details
Home Financials for this Owner
Home Financials are based on the most recent Mortgage that was taken out on this home.Purchase Details
Home Financials for this Owner
Home Financials are based on the most recent Mortgage that was taken out on this home.Purchase Details
Home Financials for this Owner
Home Financials are based on the most recent Mortgage that was taken out on this home.Similar Homes in the area
Home Values in the Area
Average Home Value in this Area
Purchase History
| Date | Buyer | Sale Price | Title Company |
|---|---|---|---|
| Suresh Sridevi | $610,000 | None Available | |
| Sph Three Lllp | $585,000 | None Available | |
| Hassett Donald C | -- | First American Title Co | |
| Hassett Donald C | -- | First American Title | |
| Davis Pamela | $385,000 | Fidelity Natl Title Irvine | |
| Farrell Kevin Richard | -- | Accommodation | |
| Farrell Kevin | -- | -- | |
| Farrell Kevin | $562,000 | Southland Title Corporation | |
| Brunsting Bryce | $415,500 | Ticor Title | |
| Provence Marlee J | -- | Orange Coast Title | |
| Provence Marlee J | $158,500 | Guardian Title Company |
Mortgage History
| Date | Status | Borrower | Loan Amount |
|---|---|---|---|
| Open | Suresh Sridevi | $488,000 | |
| Previous Owner | Hassett Donald C | $270,000 | |
| Previous Owner | Farrell Kevin | $488,000 | |
| Previous Owner | Farrell Kevin R | $68,000 | |
| Previous Owner | Farrell Kevin | $449,600 | |
| Previous Owner | Brunsting Bryce | $411,500 | |
| Previous Owner | Brunsting Bryce | $52,000 | |
| Previous Owner | Brunsting Bryce | $332,000 | |
| Previous Owner | Provence Marlee J | $200,000 | |
| Previous Owner | Provence Marlee J | $152,000 | |
| Closed | Brunsting Bryce | $83,000 |
Property History
| Date | Event | Price | Change | Sq Ft Price |
|---|---|---|---|---|
| 11/02/2020 11/02/20 | Sold | $610,000 | 0.0% | $338 / Sq Ft |
| 09/21/2020 09/21/20 | Price Changed | $610,000 | +0.5% | $338 / Sq Ft |
| 09/17/2020 09/17/20 | Pending | -- | -- | -- |
| 09/14/2020 09/14/20 | For Sale | $606,900 | -- | $336 / Sq Ft |
Tax History Compared to Growth
Tax History
| Year | Tax Paid | Tax Assessment Tax Assessment Total Assessment is a certain percentage of the fair market value that is determined by local assessors to be the total taxable value of land and additions on the property. | Land | Improvement |
|---|---|---|---|---|
| 2024 | $6,671 | $647,336 | $472,663 | $174,673 |
| 2023 | $6,514 | $634,644 | $463,395 | $171,249 |
| 2022 | $6,398 | $622,200 | $454,308 | $167,892 |
| 2021 | $6,271 | $610,000 | $445,400 | $164,600 |
| 2020 | $4,647 | $451,015 | $274,236 | $176,779 |
| 2019 | $4,554 | $442,172 | $268,859 | $173,313 |
| 2018 | $4,469 | $433,502 | $263,587 | $169,915 |
| 2017 | $4,380 | $425,002 | $258,418 | $166,584 |
| 2016 | $4,308 | $416,669 | $253,351 | $163,318 |
| 2015 | $4,256 | $410,411 | $249,546 | $160,865 |
| 2014 | $4,092 | $402,372 | $244,658 | $157,714 |
Agents Affiliated with this Home
-

Seller's Agent in 2020
Justin Tye
Active Realty Inc
(949) 381-8581
14 in this area
2,339 Total Sales
-
Cierra DeVille

Seller Co-Listing Agent in 2020
Cierra DeVille
Innovate Realty, Inc.
(949) 391-9545
1 in this area
317 Total Sales
-
Jimmy Reed

Buyer's Agent in 2020
Jimmy Reed
First Team Real Estate
(949) 303-7701
9 in this area
473 Total Sales
Map
Source: California Regional Multiple Listing Service (CRMLS)
MLS Number: LG20191002
APN: 937-981-41
- 24378 Larchmont Ct Unit 67
- 26222 Glendon Ln Unit 355
- 26342 Rosa St
- 25779 Via Lomas Unit 170
- 25773 Via Lomas Unit 162
- 26511 Merienda Unit 7
- 26512 Las Palmas Unit 8
- 3 Holly Hill Ln
- 24812 Elena Dr
- 52 Carriage Hill Ln
- 24352 Berrendo Unit 4
- 13 Santa Monica St
- 25621 Indian Hill Ln Unit G
- 25541 Indian Hill Ln Unit P
- 25521 Indian Hill Ln Unit L
- 24572 Wembley Cir
- 26081 Terra Bella Ave
- 69 Cloudcrest
- 81 Cloudcrest
- 91 Cloudcrest
- 24406 Eastview Rd Unit 91
- 24410 Eastview Rd
- 24404 Eastview Rd Unit 90
- 24402 Eastview Rd Unit 89
- 24408 Eastview Rd Unit 92
- 24390 Eastview Rd Unit 88
- 24388 Eastview Rd Unit 87
- 24388 Eastview Rd
- 24386 Eastview Rd Unit 86
- 24384 Eastview Rd Unit 85
- 24384 Eastview Rd
- 24395 Landover Rd
- 24395 Landover Rd Unit 155
- 24391 Landover Rd Unit 153
- 24401 Landover Rd
- 24393 Landover Rd
- 24403 Landover Rd
- 24380 Eastview Rd
- 24385 Landover Rd
- 24383 Landover Rd Unit 151

