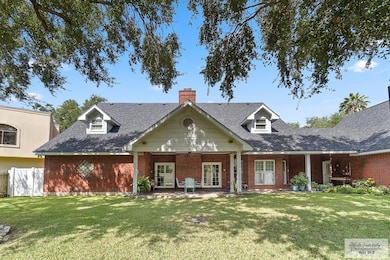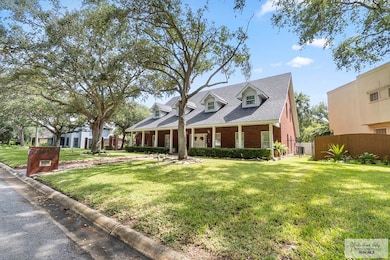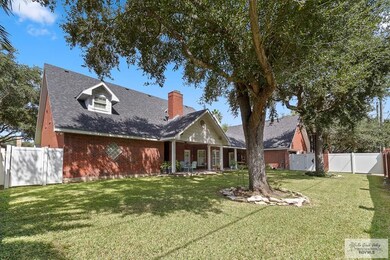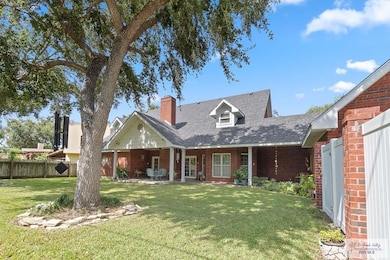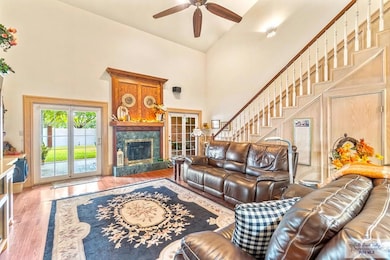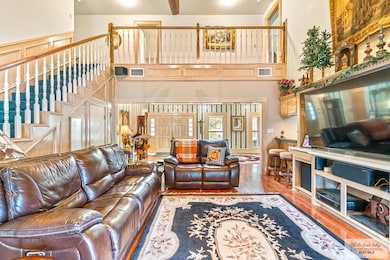24408 Preston Trail Harlingen, TX 78552
Estimated payment $3,122/month
Highlights
- Built-In Refrigerator
- No HOA
- Brick Veneer
- Bonus Room
- 3 Car Attached Garage
- Walk-In Closet
About This Home
**This home has never flooded** Welcome to this stunning home featuring 5 spacious bedrooms and 4.5 bathrooms. Enjoy the elegance of hardwood flooring throughout the main level, with cozy carpeting upstairs. Carpet allowance will be included. Appliances that convey are the stove, microwave, and dishwasher. The home boasts a formal dining room, perfect for entertaining, and a warm, inviting gas fireplace in the living area. The large kitchen is a chef's dream, featuring beautiful corian countertops. Outside, you'll find a fully fenced backyard, ideal for privacy and relaxation. The exterior of the home is all brick, offering durability and classic style. Located just minutes from the expressway, you'll have easy access to Cheddar's, popular restaurants, and local shops. Don't miss out—schedule your tour today!
Listing Agent
KELLER WILLIAMS LRGV Brokerage Phone: 9564238877 License #TREC # 0552345 Listed on: 04/08/2025

Home Details
Home Type
- Single Family
Est. Annual Taxes
- $2,617
Year Built
- Built in 1995
Lot Details
- 0.35 Acre Lot
- Partially Fenced Property
- Sprinkler System
Parking
- 3 Car Attached Garage
Home Design
- Brick Veneer
- Slab Foundation
- Composition Roof
Interior Spaces
- 3,692 Sq Ft Home
- 2-Story Property
- Ceiling Fan
- Bonus Room
- Fire and Smoke Detector
- Laundry Room
Kitchen
- Built-In Refrigerator
- Dishwasher
Flooring
- Carpet
- Laminate
- Tile
Bedrooms and Bathrooms
- 5 Bedrooms
- Walk-In Closet
Outdoor Features
- Patio
Schools
- Stuart Elementary School
- Vela Middle School
- Harlingen South High School
Utilities
- Central Heating and Cooling System
- Thermostat
- Electric Water Heater
Community Details
- No Home Owners Association
- Country Club Estates Subdivision
Map
Home Values in the Area
Average Home Value in this Area
Tax History
| Year | Tax Paid | Tax Assessment Tax Assessment Total Assessment is a certain percentage of the fair market value that is determined by local assessors to be the total taxable value of land and additions on the property. | Land | Improvement |
|---|---|---|---|---|
| 2025 | $2,617 | $461,080 | $98,103 | $362,977 |
| 2024 | $2,617 | $284,905 | -- | -- |
| 2023 | $4,260 | $259,005 | $0 | $0 |
| 2022 | $4,447 | $235,459 | $45,000 | $190,459 |
| 2021 | $4,509 | $235,459 | $45,000 | $190,459 |
| 2020 | $4,619 | $235,459 | $45,000 | $190,459 |
| 2019 | $4,735 | $235,459 | $45,000 | $190,459 |
| 2018 | $4,801 | $235,459 | $45,000 | $190,459 |
| 2017 | $4,731 | $235,459 | $45,000 | $190,459 |
| 2016 | $4,691 | $233,485 | $45,000 | $188,485 |
| 2015 | $4,263 | $233,485 | $45,000 | $188,485 |
Property History
| Date | Event | Price | Change | Sq Ft Price |
|---|---|---|---|---|
| 06/30/2025 06/30/25 | Price Changed | $545,000 | -2.5% | $148 / Sq Ft |
| 04/08/2025 04/08/25 | For Sale | $559,000 | -- | $151 / Sq Ft |
Purchase History
| Date | Type | Sale Price | Title Company |
|---|---|---|---|
| Interfamily Deed Transfer | -- | None Available |
Mortgage History
| Date | Status | Loan Amount | Loan Type |
|---|---|---|---|
| Closed | $280,000 | Stand Alone Refi Refinance Of Original Loan | |
| Closed | $63,702 | Unknown | |
| Closed | $397,468 | Unknown | |
| Closed | $63,000 | Unknown | |
| Closed | $50,000 | Unknown | |
| Closed | $158,000 | Credit Line Revolving | |
| Closed | $135,100 | Fannie Mae Freddie Mac | |
| Closed | $177,600 | Unknown |
Source: Rio Grande Valley Multiple Listing Service
MLS Number: 29764383
APN: 973270-0060-007000
- 24336 Preston Trail Unit 14
- 24200 Preston Trail
- 5210 Guava Dr
- 1101 Chico Cir
- 2017 Stonebriar Rd
- 1000 Palm Valley Dr E
- 1909 Tangerine Dr
- 16487 Wilson Rd
- 909 Palm Valley Dr E
- 10 ACRES Wilson Rd
- 1741 Wilson Rd
- 44 Los Amigos Dr
- 1719 Brazo Cir
- 23888 Shiloh Trail
- 28 Los Amigos Dr
- 23870 Shiloh Trail
- 1724 Palm Valley Dr W
- 5517 Palm Valley Dr N
- 1725 Palm Valley Dr W
- 1400 Palm Valley Dr W Unit 18
- 1400 Palm Valley Dr W Unit 2
- 175 Heather Dr
- 24737 Altas Palmas Rd
- 15702 Orange Dr
- 15688 Primera Rd
- 4319 N Expressway 77
- 902 S Palm Court Dr
- 2219 Northridge Ave
- 2218 Multi-National
- 2214 Multi National
- 2214 Multi National
- 2205 Multi National
- 2205 Multi National
- 2201 Multi National
- 2201 Multi National
- 2201 Multi National
- 2201 Multi-National Unit A
- 3601 Sun Country Dr
- 1017 S Palm Court Dr
- 2009 Southridge Ave Unit D

