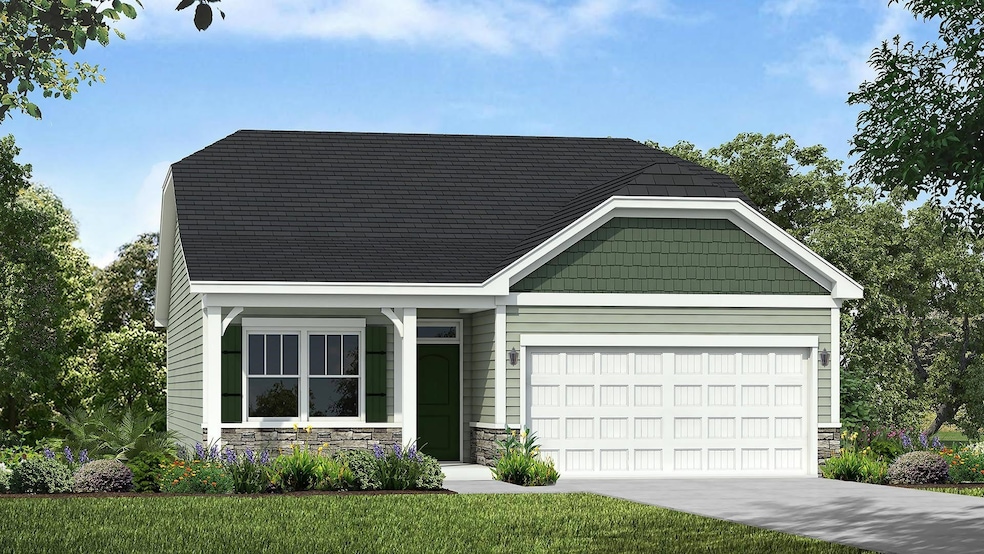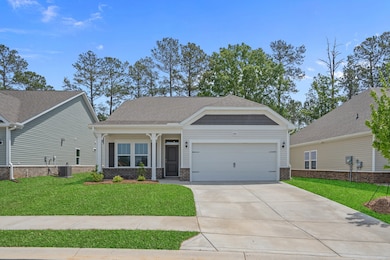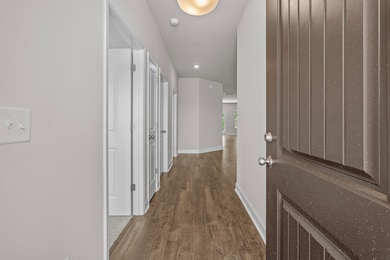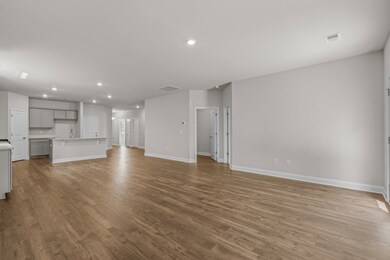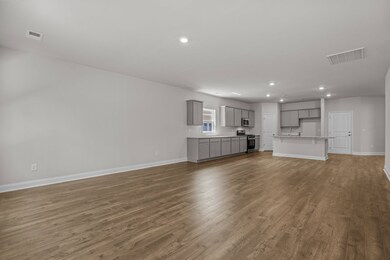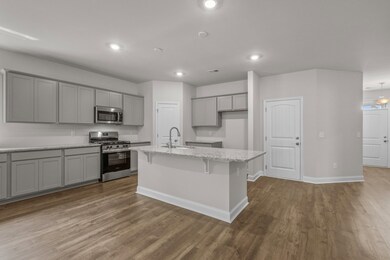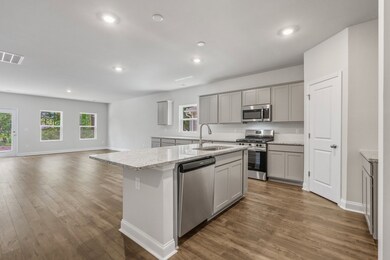
2441 Campton Loop Conway, SC 29527
Estimated payment $1,820/month
About This Home
Home is Move-In Ready! Introducing The Cascade, a stunning one-level home designed for modern living and effortless comfort. This 3-bedroom, 2-bathroom home offers an incredibly open concept layout, perfect for easy flow and versatile living. The spacious living and dining areas seamlessly connect to the kitchen, creating a bright and inviting space ideal for entertaining or relaxing with family. The common areas are adorned with upgraded Mohawk laminate flooring, providing durability and style, while the bathrooms feature upgraded tile flooring for a touch of elegance. The home also boasts 9-foot ceilings throughout, enhancing the sense of openness and creating a welcoming atmosphere. Enjoy a tranquil lifestyle with a relaxing front covered porch and a serene back patio, both perfect for unwinding or hosting outdoor gatherings. The primary suite offers comfort and privacy, while the additional bedrooms provide flexibility for family, guests, or a home office. With convenient features like comfort-height toilets and storage access in the garage, The Cascade ensures a practical and comfortable living experience. This home is also equipped with a sprinkler system to keep your lawn lush and green year-round, adding to the ease of homeownership. Whether you're seeking a space for entertaining, quiet relaxation, or everything in between, The Cascade offers the perfect blend of functionality and charm in a truly modern design. Spring Oaks is a beautiful new home community...
Home Details
Home Type
- Single Family
Parking
- 2 Car Garage
Home Design
- New Construction
- Quick Move-In Home
- Cascade Plan
Interior Spaces
- 1,604 Sq Ft Home
- 1-Story Property
Bedrooms and Bathrooms
- 3 Bedrooms
- 2 Full Bathrooms
Community Details
Overview
- Actively Selling
- Built by Dream Finders Homes
- Spring Oaks Subdivision
Sales Office
- 3029 Spain Lane
- Conway, SC 29527
- 843-994-5966
- Builder Spec Website
Office Hours
- Monday-Saturday: 10:00AM-5:00PM Sunday: 1:00PM-5:00PM Walk-in or By Appointment
Map
Similar Homes in Conway, SC
Home Values in the Area
Average Home Value in this Area
Purchase History
| Date | Type | Sale Price | Title Company |
|---|---|---|---|
| Warranty Deed | $113,000 | -- | |
| Warranty Deed | $960,500 | -- |
Property History
| Date | Event | Price | Change | Sq Ft Price |
|---|---|---|---|---|
| 06/19/2025 06/19/25 | Price Changed | $279,990 | -1.8% | $175 / Sq Ft |
| 06/06/2025 06/06/25 | Price Changed | $284,990 | -1.7% | $178 / Sq Ft |
| 05/16/2025 05/16/25 | Price Changed | $289,990 | -0.3% | $181 / Sq Ft |
| 04/12/2025 04/12/25 | Price Changed | $290,990 | +0.3% | $181 / Sq Ft |
| 03/28/2025 03/28/25 | Price Changed | $289,990 | -7.9% | $181 / Sq Ft |
| 01/31/2025 01/31/25 | Price Changed | $314,990 | -1.9% | $196 / Sq Ft |
| 12/02/2024 12/02/24 | For Sale | $320,990 | -- | $200 / Sq Ft |
- 2449 Campton Loop
- 2416 Campton Loop
- 2464 Campton Loop
- 2469 Campton Loop
- 2472 Campton Loop
- 2480 Campton Loop
- 2424 Campton Loop
- 2420 Campton Loop
- 2429 Campton Loop
- 2412 Campton Loop
- 2404 Campton Loop
- 3013 Spain Ln
- 3025 Spain Ln
- 2443 Campton Loop
- 2441 Capri Ct
- 3029 Spain Ln
- 3029 Spain Ln
- 3029 Spain Ln
- 3029 Spain Ln
- 3029 Spain Ln
- 1801 Ernest Finney Ave
- 4204 Woodcliffe Dr
- 1328 Valor Rd
- 1561 Heirloom Dr
- 1013 Manassas Dr
- 1613 Dewitt Ave
- TBD 16th Ave Unit adjacent to United C
- 2728 Mercer Dr
- 1020 Moen Loop Unit Lot 6
- 1052 Moen Loop Unit Lot 14
- 1746 John St
- 1016 Moen Loop Unit Lot 5
- 1036 Moen Loop Unit Lot 10
- 220 Harvest Gold Dr Unit Pearson
- 220 Harvest Gold Dr Unit Pearson 1
- 220 Harvest Gold Dr
- 371 El Paso Dr
- TBD Highway 544 Unit corner of Buccaneers
- 1443 Porchfield Dr
- 321 Patriots Hollow Way
