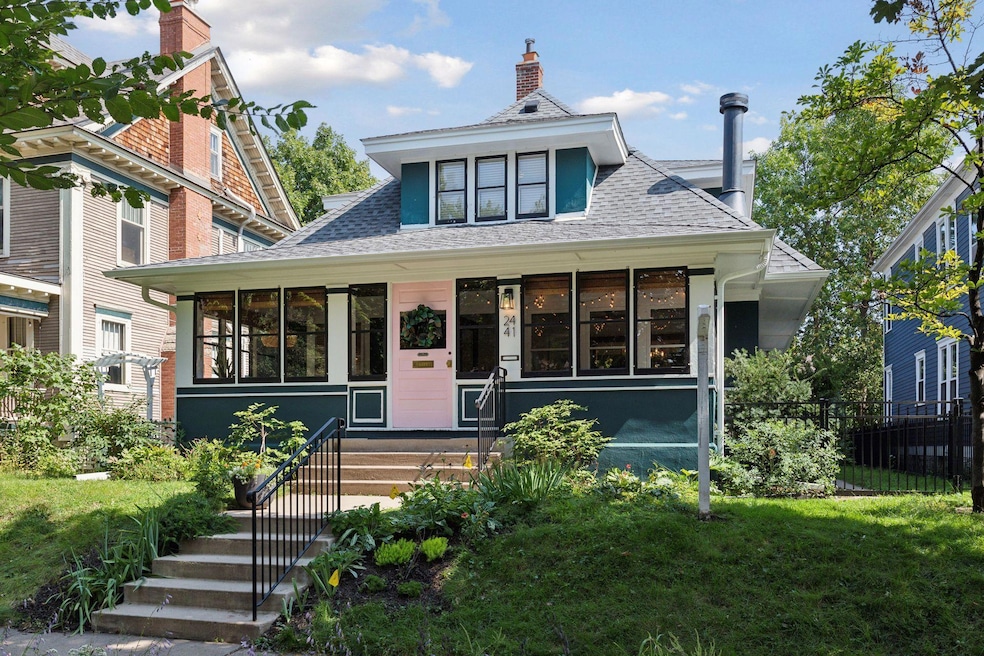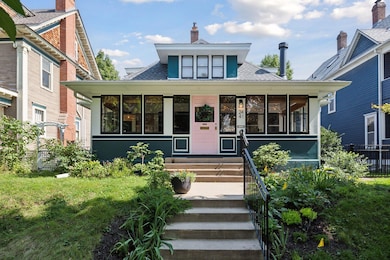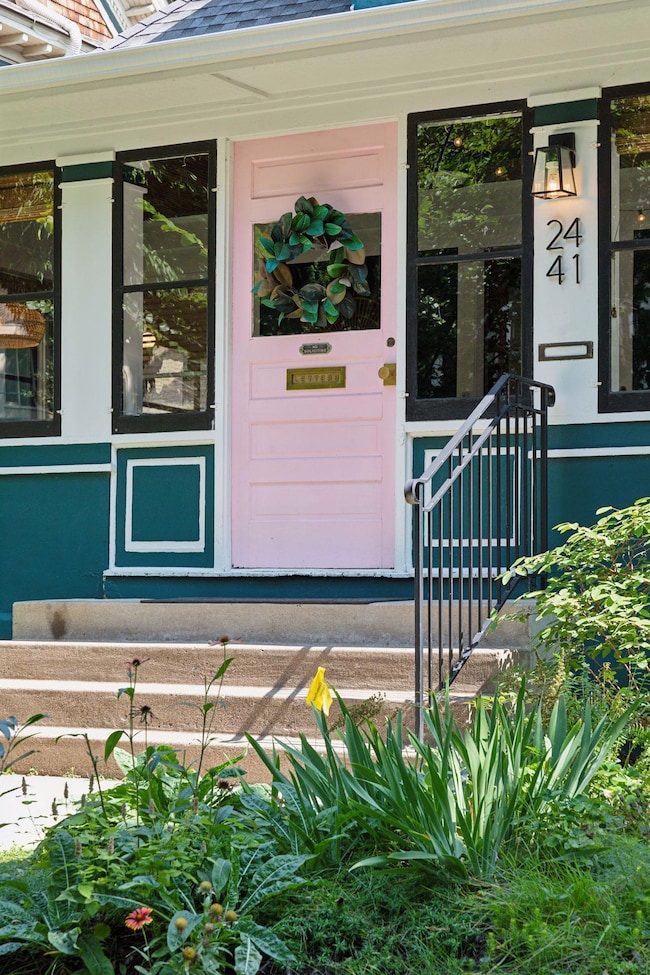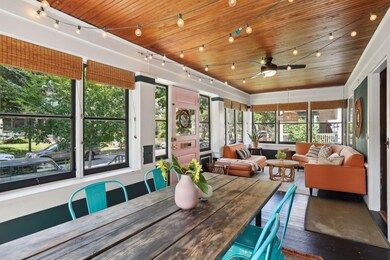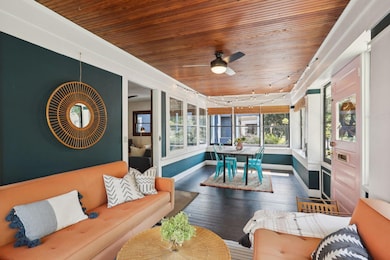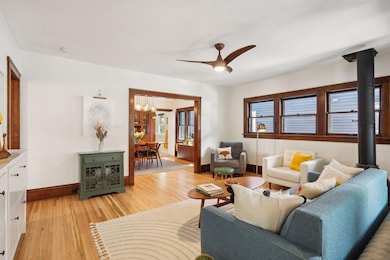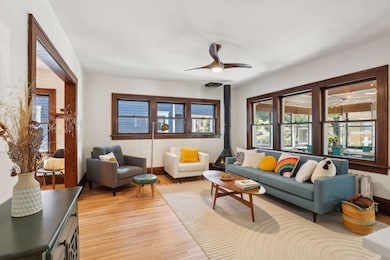
2441 Colfax Ave S Minneapolis, MN 55405
Lowry Hill East NeighborhoodHighlights
- Main Floor Primary Bedroom
- No HOA
- Porch
- Sauna
- The kitchen features windows
- 1-minute walk to Mueller Park
About This Home
As of October 2024Dream Home alert. Located in Historic Lowry Hill East - 1920 Craftsman bungalow with loads of upgrades and charm. Start your journey at the welcoming 3 season porch. Then make your way into the living room with freshly redone hardwood floors. The main level has an updated kitchen with spacious bedrooms and a full bath along with a half bath off the main front 1st floor bedroom. Next go to the second floor where you will find 3 more good sized bedrooms and 2 baths w/ an extra unit or airbnb - extra income opportunity. You can make one of the bedrooms a seating area right outside a secondary kitchen space. The ultimate house hack. To add to this already show stopping home, make your way to the basement where you have all your fun spaces. A workout room fully equipped with a sauna and new shower area and your 5th bathroom. Seller updated the basement with paint and new carpet. The backyard is fully fenced in w/ tons of green space for a garden. Enjoy the raspberry bushes. 3 car heated garage with upgraded separate electrical. You won't regret checking out this gem. It has the total 'wow factor'!
Home Details
Home Type
- Single Family
Est. Annual Taxes
- $6,754
Year Built
- Built in 1920
Lot Details
- 5,663 Sq Ft Lot
- Lot Dimensions are 45x128
- Partially Fenced Property
Parking
- 3 Car Garage
- Heated Garage
- Garage Door Opener
Interior Spaces
- 2-Story Property
- Wet Bar
- Family Room
- Living Room
- Finished Basement
- Basement Fills Entire Space Under The House
Kitchen
- Built-In Oven
- Cooktop
- Microwave
- Dishwasher
- The kitchen features windows
Bedrooms and Bathrooms
- 5 Bedrooms
- Primary Bedroom on Main
Laundry
- Dryer
- Washer
Additional Features
- Porch
- Hot Water Heating System
Listing and Financial Details
- Assessor Parcel Number 3302924140097
Community Details
Overview
- No Home Owners Association
- Lyndale Ave Add Subdivision
Amenities
- Sauna
Ownership History
Purchase Details
Home Financials for this Owner
Home Financials are based on the most recent Mortgage that was taken out on this home.Purchase Details
Home Financials for this Owner
Home Financials are based on the most recent Mortgage that was taken out on this home.Purchase Details
Home Financials for this Owner
Home Financials are based on the most recent Mortgage that was taken out on this home.Purchase Details
Purchase Details
Similar Homes in Minneapolis, MN
Home Values in the Area
Average Home Value in this Area
Purchase History
| Date | Type | Sale Price | Title Company |
|---|---|---|---|
| Deed | $550,000 | -- | |
| Warranty Deed | $450,000 | Executive Title | |
| Warranty Deed | $385,476 | Titlesmart Inc | |
| Warranty Deed | $399,900 | -- | |
| Warranty Deed | $139,000 | -- | |
| Deed | $450,000 | -- |
Mortgage History
| Date | Status | Loan Amount | Loan Type |
|---|---|---|---|
| Open | $494,389 | New Conventional | |
| Previous Owner | $34,000 | Credit Line Revolving | |
| Previous Owner | $427,500 | New Conventional | |
| Previous Owner | $4,000 | Unknown | |
| Previous Owner | $295,000 | Closed End Mortgage | |
| Previous Owner | $308,380 | New Conventional | |
| Previous Owner | $288,000 | New Conventional | |
| Closed | $450,000 | No Value Available |
Property History
| Date | Event | Price | Change | Sq Ft Price |
|---|---|---|---|---|
| 10/17/2024 10/17/24 | Sold | $550,000 | 0.0% | $218 / Sq Ft |
| 10/04/2024 10/04/24 | Pending | -- | -- | -- |
| 09/16/2024 09/16/24 | Off Market | $550,000 | -- | -- |
| 09/10/2024 09/10/24 | For Sale | $539,000 | +39.8% | $213 / Sq Ft |
| 08/16/2013 08/16/13 | Sold | $385,475 | -3.4% | $153 / Sq Ft |
| 07/02/2013 07/02/13 | Pending | -- | -- | -- |
| 07/02/2013 07/02/13 | For Sale | $399,000 | -- | $158 / Sq Ft |
Tax History Compared to Growth
Tax History
| Year | Tax Paid | Tax Assessment Tax Assessment Total Assessment is a certain percentage of the fair market value that is determined by local assessors to be the total taxable value of land and additions on the property. | Land | Improvement |
|---|---|---|---|---|
| 2023 | $6,754 | $515,000 | $175,000 | $340,000 |
| 2022 | $6,471 | $496,000 | $162,000 | $334,000 |
| 2021 | $6,026 | $467,000 | $141,000 | $326,000 |
| 2020 | $6,526 | $450,000 | $104,800 | $345,200 |
| 2019 | $6,721 | $450,000 | $77,000 | $373,000 |
| 2018 | $6,807 | $450,000 | $77,000 | $373,000 |
| 2017 | $6,158 | $401,000 | $70,000 | $331,000 |
| 2016 | $5,454 | $348,500 | $70,000 | $278,500 |
| 2015 | $5,720 | $348,500 | $70,000 | $278,500 |
| 2014 | -- | $303,000 | $77,300 | $225,700 |
Agents Affiliated with this Home
-

Seller's Agent in 2024
Drew Hoefler
Side by Side Realty LLC
(612) 568-4435
2 in this area
140 Total Sales
-
S
Seller's Agent in 2013
Steve Havig
Lakes Area Realty
-
R
Seller Co-Listing Agent in 2013
Ricardo Sereno
Lakes Area Realty
Map
Source: NorthstarMLS
MLS Number: 6593435
APN: 33-029-24-14-0097
- 2500 Aldrich Ave S Unit 4
- 2512 Dupont Ave S
- 1112 W 25th St Unit 203
- 2545 Bryant Ave S Unit 1
- 2613 Colfax Ave S
- 2505 Aldrich Ave S
- 2507 Lyndale Ave S
- 2613 Bryant Ave S
- 2301 Aldrich Ave S
- 2212 Aldrich Ave S Unit 304
- 2639 Colfax Ave S Unit 1
- 2639 Colfax Ave S Unit 104
- 2612 Emerson Ave S
- 1308 W 24th St
- 2407 Girard Ave S Unit 1
- 2619 Fremont Ave S
- 2636 Lyndale Ave S Unit 1
- 2227 Garfield Ave
- 2112 Emerson Ave S Unit 3
- 2519 Humboldt Ave S Unit 104
