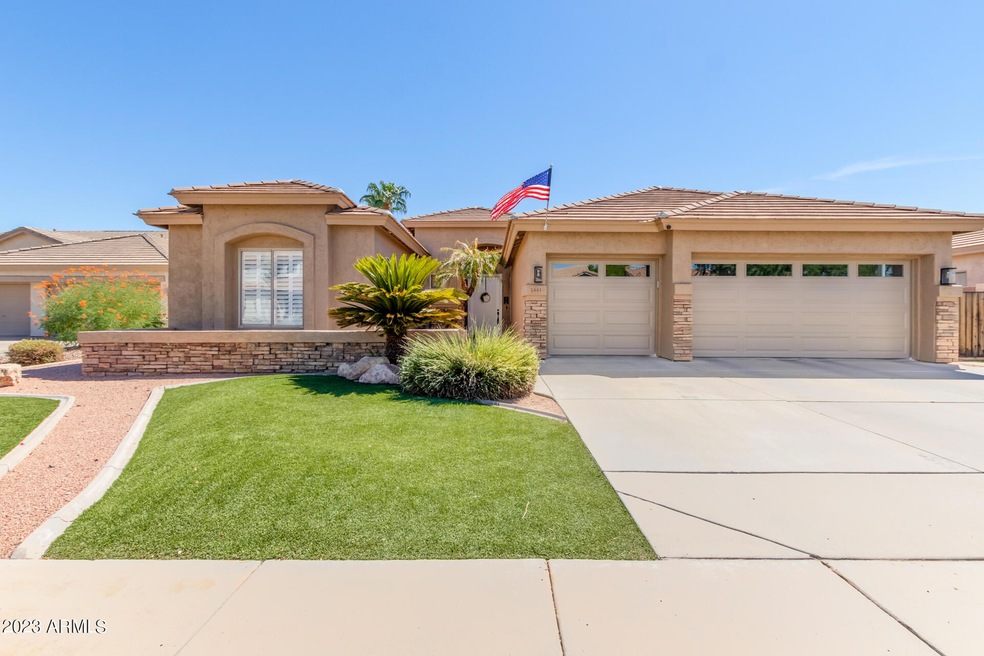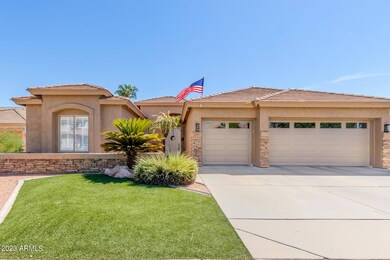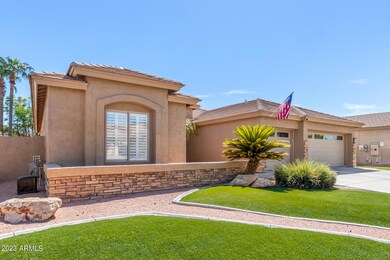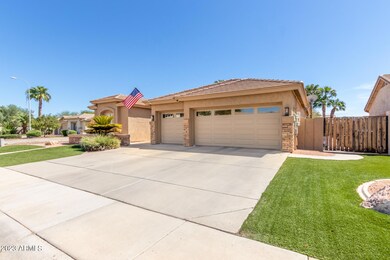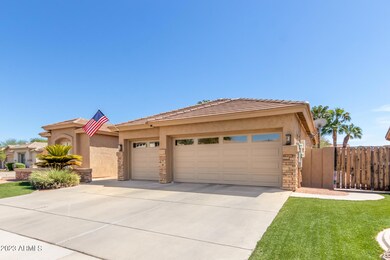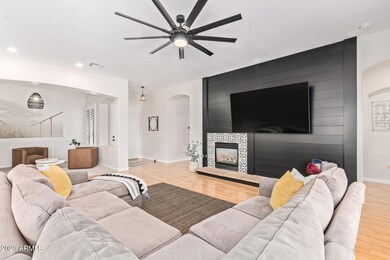
2441 E Bellerive Place Chandler, AZ 85249
South Chandler NeighborhoodHighlights
- Play Pool
- Solar Power System
- 3 Car Direct Access Garage
- Jane D. Hull Elementary School Rated A
- Covered patio or porch
- Cul-De-Sac
About This Home
As of October 2023AMAZING HOME IN HIGHLY SOUGHT AFTER COOPER COMMONS! Gorgeous popular floor plan that offers 4 bedrooms + a private retreat off the owners suite( EZ to turn into 5th bdrm if desired) Bdrm 4 is it's own En Suite w/ it's own private bath. Formal Dining has flexibility to be a den/office. Updated in 2020 w/interior/exterior paint, finished cabinetry, quartz countertops, appliances, sink/faucet, door hardware, lighting/fans, shiplap islands/fireplace, etc. Gorgeous curb appeal from the minute you drive up, turf front, stone accent & courtyard area. Backyard also has low maintenance turf, refreshing pool w/ newer variable speed pump, built in trampoline makes this an ideal home for relaxing & entertaining! ENERGY efficient owned solar panels + fresh newer insulation. THIS HOME IS MODEL SHARP!
Last Agent to Sell the Property
Cindy Valadez
My Home Group Real Estate License #SA504235000 Listed on: 09/21/2023
Home Details
Home Type
- Single Family
Est. Annual Taxes
- $2,663
Year Built
- Built in 2001
Lot Details
- 0.26 Acre Lot
- Cul-De-Sac
- Block Wall Fence
- Artificial Turf
- Front and Back Yard Sprinklers
- Sprinklers on Timer
HOA Fees
- $37 Monthly HOA Fees
Parking
- 3 Car Direct Access Garage
- Garage Door Opener
Home Design
- Wood Frame Construction
- Tile Roof
- Stucco
Interior Spaces
- 2,709 Sq Ft Home
- 1-Story Property
- Ceiling height of 9 feet or more
- Ceiling Fan
- Gas Fireplace
- Double Pane Windows
- Family Room with Fireplace
Kitchen
- Eat-In Kitchen
- Breakfast Bar
- Built-In Microwave
- Kitchen Island
Flooring
- Carpet
- Laminate
- Tile
Bedrooms and Bathrooms
- 4 Bedrooms
- Remodeled Bathroom
- Primary Bathroom is a Full Bathroom
- 3 Bathrooms
- Dual Vanity Sinks in Primary Bathroom
- Bathtub With Separate Shower Stall
Pool
- Play Pool
- Pool Pump
Schools
- Jane D. Hull Elementary School
- Santan Junior High School
- Basha High School
Utilities
- Central Air
- Heating System Uses Natural Gas
- Water Softener
- High Speed Internet
- Cable TV Available
Additional Features
- No Interior Steps
- Solar Power System
- Covered patio or porch
Listing and Financial Details
- Tax Lot 119
- Assessor Parcel Number 303-56-384
Community Details
Overview
- Association fees include ground maintenance
- Vision Community Association, Phone Number (480) 759-4945
- Cooper Commons Parcel 3 Subdivision, Updated Floorplan
Recreation
- Community Playground
- Bike Trail
Ownership History
Purchase Details
Home Financials for this Owner
Home Financials are based on the most recent Mortgage that was taken out on this home.Purchase Details
Home Financials for this Owner
Home Financials are based on the most recent Mortgage that was taken out on this home.Purchase Details
Home Financials for this Owner
Home Financials are based on the most recent Mortgage that was taken out on this home.Purchase Details
Home Financials for this Owner
Home Financials are based on the most recent Mortgage that was taken out on this home.Purchase Details
Home Financials for this Owner
Home Financials are based on the most recent Mortgage that was taken out on this home.Purchase Details
Home Financials for this Owner
Home Financials are based on the most recent Mortgage that was taken out on this home.Purchase Details
Home Financials for this Owner
Home Financials are based on the most recent Mortgage that was taken out on this home.Similar Homes in the area
Home Values in the Area
Average Home Value in this Area
Purchase History
| Date | Type | Sale Price | Title Company |
|---|---|---|---|
| Warranty Deed | $775,000 | Magnus Title Agency | |
| Warranty Deed | $550,000 | Magnus Title Agency | |
| Interfamily Deed Transfer | -- | Capital Title Agency Inc | |
| Interfamily Deed Transfer | -- | Capital Title Agency Inc | |
| Interfamily Deed Transfer | -- | Capital Title Agency Inc | |
| Interfamily Deed Transfer | -- | Capital Title Agency Inc | |
| Interfamily Deed Transfer | -- | Capital Title Agency Inc | |
| Interfamily Deed Transfer | -- | Capital Title Agency Inc | |
| Interfamily Deed Transfer | -- | Capital Title Agency | |
| Interfamily Deed Transfer | -- | Capital Title Agency | |
| Warranty Deed | $251,250 | First American Title |
Mortgage History
| Date | Status | Loan Amount | Loan Type |
|---|---|---|---|
| Previous Owner | $100,000 | Credit Line Revolving | |
| Previous Owner | $463,500 | New Conventional | |
| Previous Owner | $250,000 | Credit Line Revolving | |
| Previous Owner | $18,674 | Unknown | |
| Previous Owner | $21,328 | Unknown | |
| Previous Owner | $200,000 | Purchase Money Mortgage | |
| Previous Owner | $200,000 | No Value Available | |
| Previous Owner | $200,000 | No Value Available | |
| Previous Owner | $198,000 | No Value Available | |
| Previous Owner | $205,500 | New Conventional |
Property History
| Date | Event | Price | Change | Sq Ft Price |
|---|---|---|---|---|
| 10/12/2023 10/12/23 | Sold | $760,000 | +1.3% | $281 / Sq Ft |
| 10/10/2023 10/10/23 | Price Changed | $749,900 | 0.0% | $277 / Sq Ft |
| 09/23/2023 09/23/23 | Pending | -- | -- | -- |
| 09/21/2023 09/21/23 | For Sale | $749,900 | +36.3% | $277 / Sq Ft |
| 07/09/2020 07/09/20 | Sold | $550,000 | +6.8% | $203 / Sq Ft |
| 06/14/2020 06/14/20 | Pending | -- | -- | -- |
| 06/11/2020 06/11/20 | For Sale | $515,000 | -- | $190 / Sq Ft |
Tax History Compared to Growth
Tax History
| Year | Tax Paid | Tax Assessment Tax Assessment Total Assessment is a certain percentage of the fair market value that is determined by local assessors to be the total taxable value of land and additions on the property. | Land | Improvement |
|---|---|---|---|---|
| 2025 | $2,816 | $35,972 | -- | -- |
| 2024 | $2,758 | $34,259 | -- | -- |
| 2023 | $2,758 | $52,630 | $10,520 | $42,110 |
| 2022 | $2,663 | $40,080 | $8,010 | $32,070 |
| 2021 | $2,781 | $37,580 | $7,510 | $30,070 |
| 2020 | $2,766 | $35,170 | $7,030 | $28,140 |
| 2019 | $2,662 | $32,880 | $6,570 | $26,310 |
| 2018 | $2,576 | $31,960 | $6,390 | $25,570 |
| 2017 | $2,403 | $30,110 | $6,020 | $24,090 |
| 2016 | $2,304 | $29,600 | $5,920 | $23,680 |
| 2015 | $2,240 | $28,800 | $5,760 | $23,040 |
Agents Affiliated with this Home
-
C
Seller's Agent in 2023
Cindy Valadez
My Home Group
-
Karsten Colin

Buyer's Agent in 2023
Karsten Colin
Real Broker
(602) 908-0635
2 in this area
140 Total Sales
-
Sydney Colin
S
Buyer Co-Listing Agent in 2023
Sydney Colin
Real Broker
(480) 747-0161
1 in this area
7 Total Sales
-
Serena Gonzalez
S
Seller's Agent in 2020
Serena Gonzalez
Real Broker
(480) 580-7314
4 in this area
15 Total Sales
-
Kimberley Stoegbauer

Seller Co-Listing Agent in 2020
Kimberley Stoegbauer
TomKat Real Estate
(480) 580-7314
20 in this area
62 Total Sales
-
Cindy Valdez
C
Buyer's Agent in 2020
Cindy Valdez
HomeSmart
(480) 980-2318
6 in this area
127 Total Sales
Map
Source: Arizona Regional Multiple Listing Service (ARMLS)
MLS Number: 6605752
APN: 303-56-384
- 6228 S Nash Way
- 2592 E Torrey Pines Ln
- 2624 E La Costa Dr
- 6321 S Teresa Dr
- 6108 S Wilson Dr
- 2635 E Riviera Dr
- 6085 S Wilson Dr
- 2551 E Buena Vista Place
- 6461 S Kimberlee Way
- 2442 E Winged Foot Dr
- 2811 E Riviera Place
- 2893 E Cherry Hills Dr
- 2882 E Indian Wells Place
- 2024 E Cherry Hills Place
- 2474 E Westchester Dr
- 6391 S Oakmont Dr
- 2339 E Virgo Place
- 1960 E Augusta Ave
- 2424 E Peach Tree Dr
- 2052 E Scorpio Place
