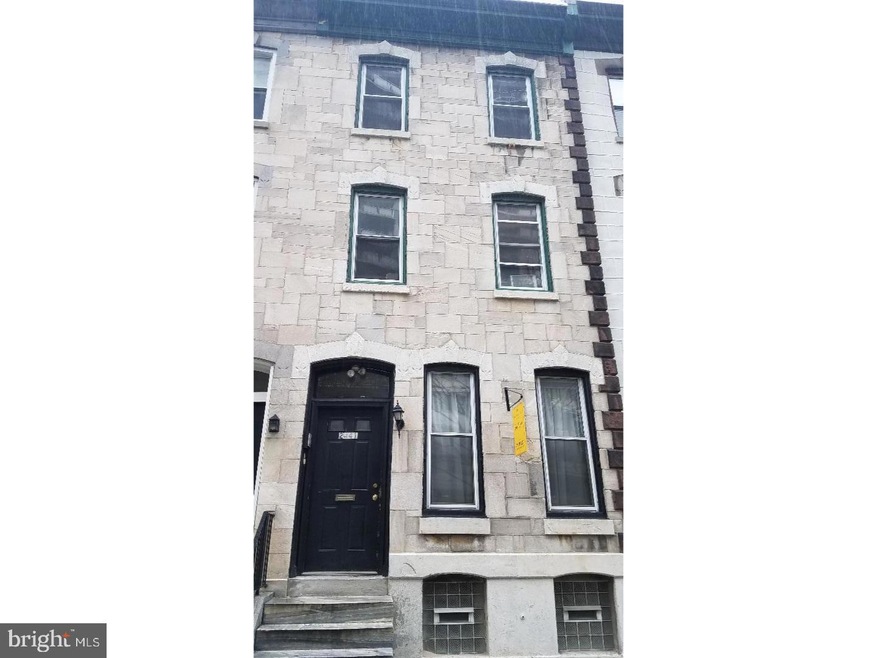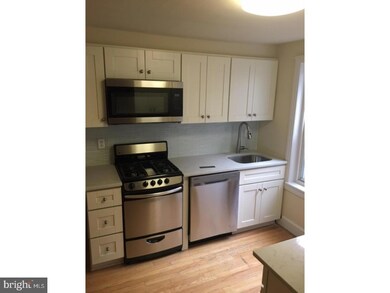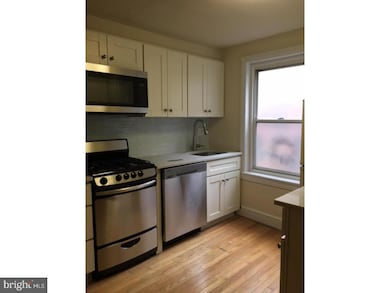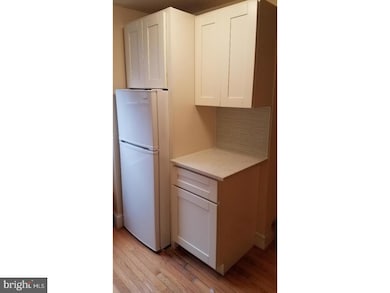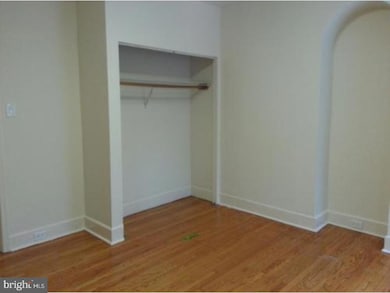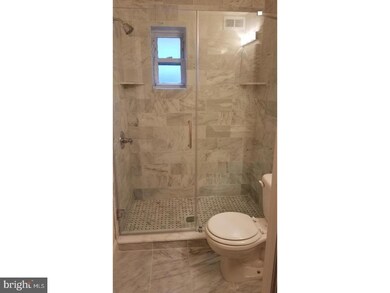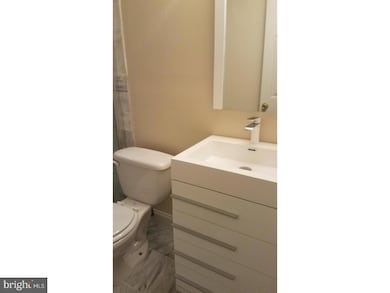2441 Fairmount Ave Unit 2 Philadelphia, PA 19130
Fairmount NeighborhoodHighlights
- No HOA
- En-Suite Primary Bedroom
- Central Heating and Cooling System
- Living Room
About This Home
Discover space, value, and charm in this sun-drenched 2-bedroom, 1-bath residence nestled in the vibrant heart of the Art Museum Area.This thoughtfully designed home features gleaming hardwood floors, central air conditioning, and the convenience of an in-unit washer and dryer—providing both comfort and functionality. The generous living spaces are bathed in natural light, creating a warm and inviting atmosphere throughout.Step outside and find yourself just minutes from Kelly Drive’s scenic trails, The Barnes Foundation, The Philadelphia Museum of Art, and Whole Foods Market. You'll also be surrounded by some of the city's best restaurants, cafes, and cultural landmarks, offering an unbeatable urban lifestyle with a neighborhood feel.Whether you're a first-time homebuyer or looking for the perfect city pied-à-terre, this home delivers a winning combination of location, livability, and classic appeal.
Condo Details
Home Type
- Condominium
Year Built
- Built in 1920
Home Design
- Stone Siding
Interior Spaces
- 1,000 Sq Ft Home
- Property has 3 Levels
- Living Room
Bedrooms and Bathrooms
- 2 Main Level Bedrooms
- En-Suite Primary Bedroom
- 1 Full Bathroom
Laundry
- Laundry on main level
- Washer and Dryer Hookup
Utilities
- Central Heating and Cooling System
- Electric Water Heater
Listing and Financial Details
- Residential Lease
- Security Deposit $1,795
- 12-Month Lease Term
- Available 8/2/25
- $150 Application Fee
- Assessor Parcel Number 152149500
Community Details
Overview
- No Home Owners Association
- 3 Units
- Low-Rise Condominium
- Art Museum Area Subdivision
Pet Policy
- Pets allowed on a case-by-case basis
- Pet Size Limit
- Pet Deposit $350
- $50 Monthly Pet Rent
Map
Source: Bright MLS
MLS Number: PAPH2493406
- 2444 Meredith St
- 2401 Pennsylvania Ave Unit 19A4
- 2401 Pennsylvania Ave Unit 6B29
- 2401 Pennsylvania Ave Unit 20B26
- 2401 Pennsylvania Ave Unit 4C41
- 2401 Pennsylvania Ave Unit 7C50
- 2401 Pennsylvania Ave Unit 10B26
- 2401 Pennsylvania Ave Unit 16A6
- 2401 Pennsylvania Ave Unit 2A10
- 2317 Fairmount Ave
- 769 N 25th St
- 775 N 25th St
- 743 N 26th St
- 2311 Perot St
- 759 N Ringgold St
- 2601 Pennsylvania Ave Unit 924
- 2601 Pennsylvania Ave Unit 710
- 2601 Pennsylvania Ave Unit 952
- 2601 Pennsylvania Ave Unit 927
- 2601 Pennsylvania Ave Unit 252
