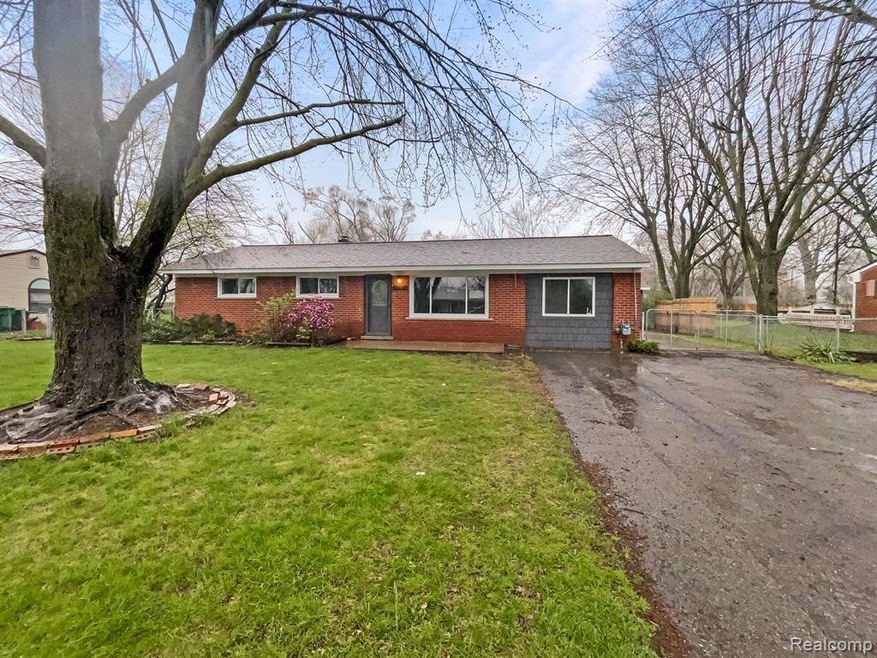
$230,000
- 3 Beds
- 1 Bath
- 1,630 Sq Ft
- 2514 Hearthside Dr
- Ypsilanti, MI
Beautifully updated 3-bedroom, 1-bath ranch offering 1,630 sq ft of stylish, move-in ready living space. Brand new luxury vinyl flooring flows throughout the home, leading into a spacious great room complete with a cozy fireplace and built-in wet bar—perfect for entertaining. The updated kitchen features sleek cabinets and granite countertops, while the refreshed bathroom and generously sized
Austin Copsey Sine & Monaghan, LLC
