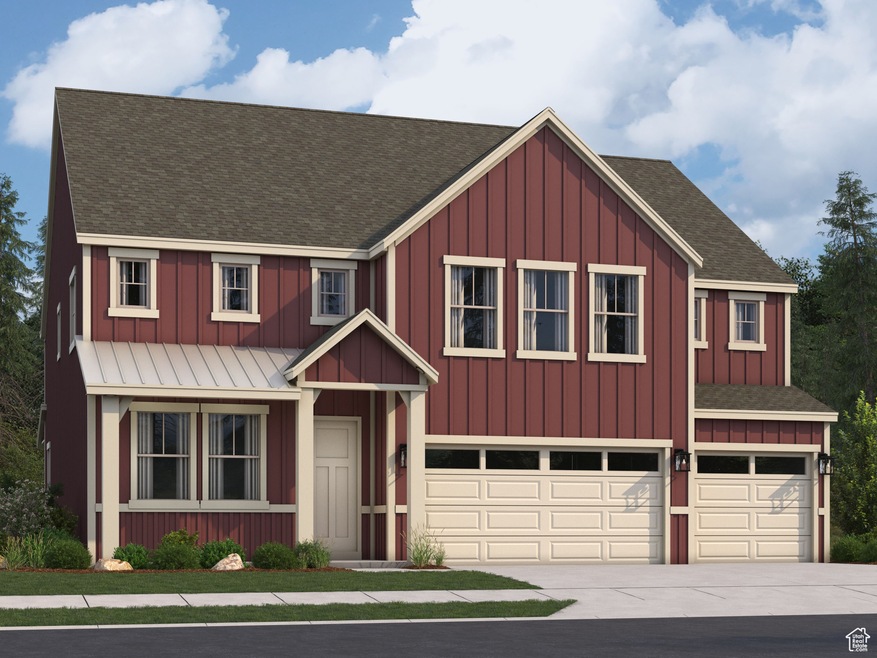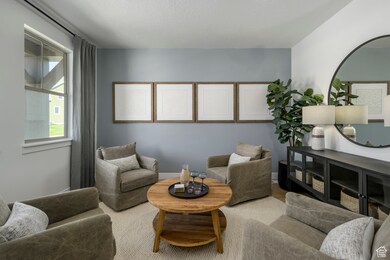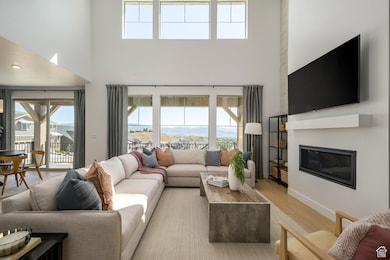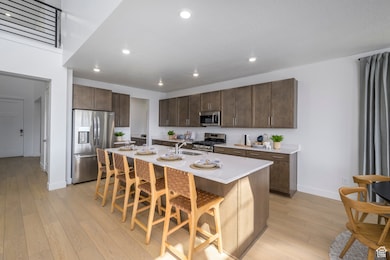
2441 N Meadowside Cir Unit 338 Daniel, UT 84032
Estimated payment $6,173/month
Highlights
- New Construction
- Clubhouse
- Den
- Mountain View
- Great Room
- Porch
About This Home
Jordanelle Ridge - #338 - Teton. Offering up to $20,000 towards financing through Lennar Mortgage! Accepting offers until 2/28 at 5pm. Please bring your highest and best offer. Estimated completion in May. This plan features 5 bedrooms, a small loft area, 3 bathrooms, a 3-bay garage and a full, unfinished WALKOUT basement! On the main floor, you will find the spacious family room, a large kitchen with white craftsman style cabinets, white quartz countertops with grey veining, and stainless steel appliances including gas range and refrigerator! Plus, a spacious guest bedroom and full bathroom on the main floor. The second floor has four bedrooms including the owner's suite and a secondary full bathroom. Square footage figures are provided as a courtesy estimate only and were obtained from builder. Buyer is advised to obtain an independent measurement. Interior photos are of same style of home but not actual home.
Listing Agent
Lore Hagen
Lennar Homes of Utah, LLC License #5485148
Home Details
Home Type
- Single Family
Year Built
- Built in 2025 | New Construction
Lot Details
- 8,276 Sq Ft Lot
- Landscaped
- Property is zoned Single-Family
HOA Fees
- $88 Monthly HOA Fees
Parking
- 3 Car Attached Garage
Home Design
- Metal Roof
- Metal Siding
- Stone Siding
- Asphalt
Interior Spaces
- 4,444 Sq Ft Home
- 3-Story Property
- Self Contained Fireplace Unit Or Insert
- Sliding Doors
- Great Room
- Den
- Carpet
- Mountain Views
Kitchen
- Free-Standing Range
- Microwave
- Disposal
Bedrooms and Bathrooms
- 5 Bedrooms | 1 Main Level Bedroom
- Primary bedroom located on second floor
- Walk-In Closet
- 3 Full Bathrooms
Schools
- J R Smith Elementary School
- Rocky Mountain Middle School
- Wasatch High School
Utilities
- Forced Air Heating and Cooling System
- Natural Gas Connected
Additional Features
- Sprinkler System
- Porch
Listing and Financial Details
- Assessor Parcel Number 00-0022-0093
Community Details
Overview
- Jordanelle Master Association
Amenities
- Clubhouse
Recreation
- Community Playground
- Snow Removal
Map
Home Values in the Area
Average Home Value in this Area
Property History
| Date | Event | Price | Change | Sq Ft Price |
|---|---|---|---|---|
| 02/28/2025 02/28/25 | Pending | -- | -- | -- |
| 02/25/2025 02/25/25 | For Sale | $929,900 | -- | $209 / Sq Ft |
Similar Homes in Daniel, UT
Source: UtahRealEstate.com
MLS Number: 2066502
- 2434 N Meadowside Cir
- 2434 N Meadowside Cir Unit 334
- 2441 N Meadowside Cir Unit 338
- 1236 Wildflower Ln Unit 211
- 1246 E Grouse Ridge Cir
- 1302 E Wildflower Cir
- 2473 N Wildwood Ln
- 2473 N Wildwood Ln Unit 224
- 2461 N Wildwood Ln
- 2461 N Wildwood Ln Unit 222
- 2439 N Wildwood Ln
- 2439 N Wildwood Ln Unit 220
- 2448 N Meadowside Cir Unit 335
- 2463 N Meadowside Cir Unit 336
- 2427 N Canal View Ln
- 2427 N Canal View Ln Unit 137
- 2463 N Meadowside Way
- 2442 N Wildwood Ln
- 2442 N Wildwood Ln Unit 255
- 2418 N Wildwood Ln Unit 259






