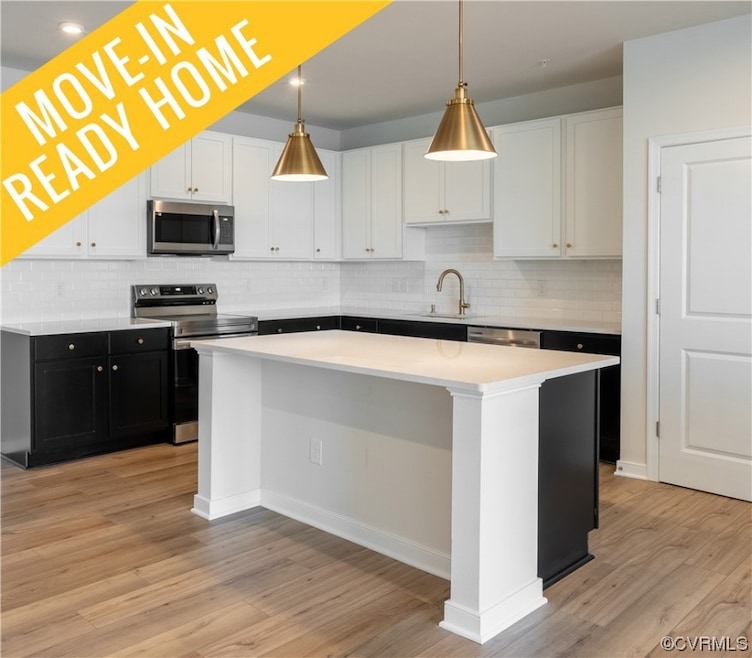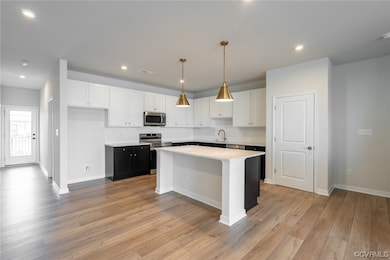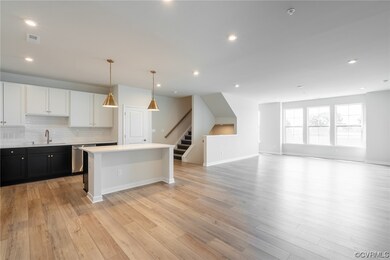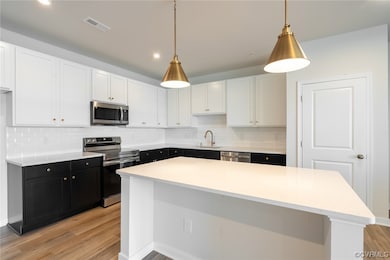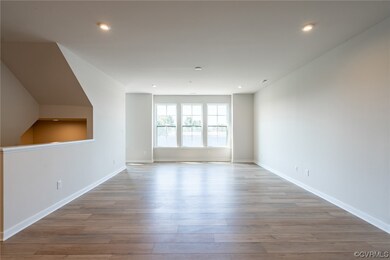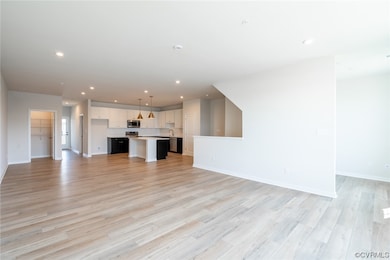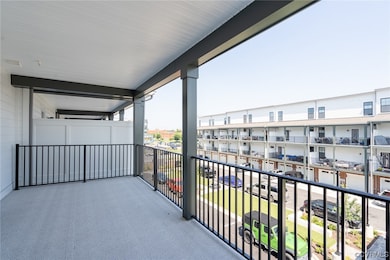2441 Ownby Ln Unit B14 Richmond, VA 23220
The Diamond NeighborhoodEstimated payment $3,759/month
Highlights
- Fitness Center
- Under Construction
- Clubhouse
- Open High School Rated A+
- Outdoor Pool
- Deck
About This Home
MOVE-IN READY HOME! Welcome to The Outpost at Brewers Row — a new, 2-story condo community located in Richmond's Greater Scott's Addition neighborhood. Enjoy access to a brand new community clubhouse, fitness center, and pool! At a glance,this Providence home features 4 bedrooms, 3 bathrooms, an open floor plan, 1-car garage, and professionally designed interiors (featuring Summit selections). On the main level, enjoy entertaining in your stunning kitchen with quartz countertops, two-toned black-&-white cabinets, brass hardware, stainless steel appliances, and walk-in pantry — all seamlessly connecting to your cafe and family room. Don't miss the front pocket office, main level guest suite with adjacent full bath, & rear 22x10ft covered deck (an entertainer's dream)! Upstairs, relax in your owner's suite with 2 large walk-in closets and a private bathroom w/ upgraded tiled shower, dual vanities, and separate water closet. 2 additional bedrooms, a hall bath, and a laundry room complete this floor. MOVE-IN READY! *Photos are of the actual home for sale.
Listing Agent
Long & Foster REALTORS Brokerage Phone: (804) 652-9025 License #0225104802 Listed on: 01/26/2024

Townhouse Details
Home Type
- Townhome
Est. Annual Taxes
- $5,640
Year Built
- Built in 2023 | Under Construction
Lot Details
- Sprinkler System
HOA Fees
- $240 Monthly HOA Fees
Parking
- 1 Car Attached Garage
- Driveway
- On-Street Parking
- Off-Street Parking
Home Design
- Rowhouse Architecture
- Brick Exterior Construction
- Slab Foundation
- Fire Rated Drywall
- Frame Construction
- Shingle Roof
Interior Spaces
- 2,421 Sq Ft Home
- 2-Story Property
- High Ceiling
- Recessed Lighting
- Insulated Doors
- Dining Area
- Washer and Dryer Hookup
Kitchen
- Eat-In Kitchen
- Oven
- Range
- Microwave
- Dishwasher
- Granite Countertops
- Disposal
Flooring
- Carpet
- Ceramic Tile
- Vinyl
Bedrooms and Bathrooms
- 4 Bedrooms
- En-Suite Primary Bedroom
- Walk-In Closet
- 3 Full Bathrooms
Home Security
Outdoor Features
- Outdoor Pool
- Deck
- Exterior Lighting
- Rear Porch
Schools
- Holton Elementary School
- Henderson Middle School
- John Marshall High School
Utilities
- Central Air
- Heating Available
- Vented Exhaust Fan
- Water Heater
Listing and Financial Details
- Tax Lot B-14
- Assessor Parcel Number N0001294087
Community Details
Overview
- The Outpost At Brewers Row Subdivision
- The community has rules related to allowing corporate owners
Amenities
- Common Area
- Clubhouse
Recreation
- Fitness Center
- Community Pool
Security
- Fire and Smoke Detector
- Fire Sprinkler System
Map
Home Values in the Area
Average Home Value in this Area
Tax History
| Year | Tax Paid | Tax Assessment Tax Assessment Total Assessment is a certain percentage of the fair market value that is determined by local assessors to be the total taxable value of land and additions on the property. | Land | Improvement |
|---|---|---|---|---|
| 2025 | $5,640 | $470,000 | $100,000 | $370,000 |
| 2024 | $5,640 | $470,000 | $100,000 | $370,000 |
Property History
| Date | Event | Price | List to Sale | Price per Sq Ft |
|---|---|---|---|---|
| 04/04/2024 04/04/24 | Pending | -- | -- | -- |
| 03/06/2024 03/06/24 | Price Changed | $577,380 | -2.5% | $238 / Sq Ft |
| 01/26/2024 01/26/24 | For Sale | $592,380 | -- | $245 / Sq Ft |
Source: Central Virginia Regional MLS
MLS Number: 2402098
APN: N000-1294-087
- 1701 W Leigh St
- 1041 N Lombardy St Unit A
- 16107 Cedarwood Tree Ct
- 1114.5 W Marshall St
- 1510 W Leigh St
- 701 N Allison St Unit 5
- 2302 W Grace St Unit A
- 2938 Northumberland Ave
- 1320 Brookland Pkwy
- 1410 W Clay St
- 1414 W Marshall St Unit 409
- 2338 Monument Ave
- 1701 Summit Ave Unit 14
- 2525 W Grace St
- 811 Edge Hill Rd
- 2706 W Grace St
- 3304 Loxley Rd
- 2104 Libbie Lake St W Unit B
- Unit 30 Plan at Hook and Ladder Lofts
- Unit 29 Plan at Hook and Ladder Lofts
