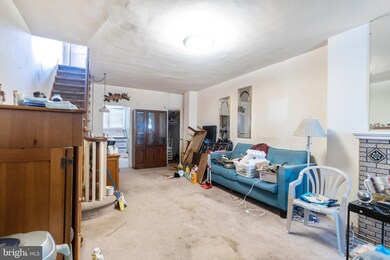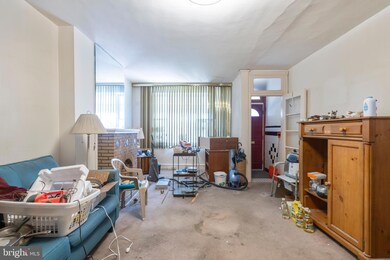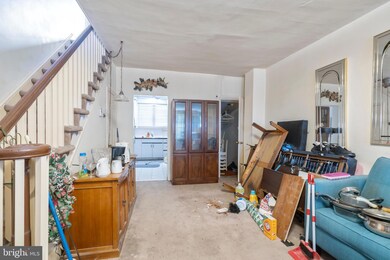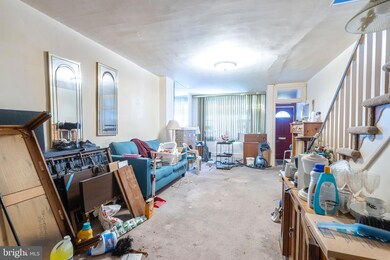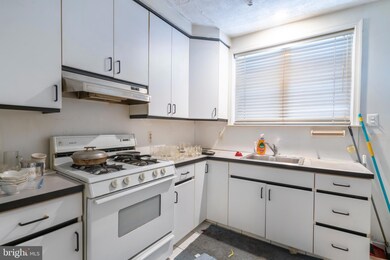
2441 S Clarion St Philadelphia, PA 19148
South Philadelphia East NeighborhoodHighlights
- Colonial Architecture
- 4-minute walk to Oregon
- 90% Forced Air Heating and Cooling System
- No HOA
About This Home
As of September 2024This is a diamond in the rough. Needs a bit of TLC and sweat equity for it to be a great home in a Excellent location.
Entering you will notice the gorgeous entry way. Deco style Black and white tile walls and floor in mint condition. The first floor is open living /dinning area leading to Eat in Kitchen and Cozy outdoor space .
Just enough for a small table and a couple of chairs with a grill. Going up the steps is a beautiful wood banister. The the large front bedroom has a wall of closets and carpet. The 2nd good size bedroom features carpeting and a closet. The big 3 piece bathroom has pretty white tile in mint condition.
The basement is a full dry cement basement with mechanicals. Heater and water heater are fairly new. This house has great bones .You can easily live here as you create the home of your dreams! Don't wait! Set up your appointment today. Property Sold In As is Condition
Last Agent to Sell the Property
Century 21 Forrester Real Estate Listed on: 06/14/2024

Townhouse Details
Home Type
- Townhome
Est. Annual Taxes
- $2,613
Year Built
- Built in 1920
Lot Details
- 630 Sq Ft Lot
- Lot Dimensions are 14.00 x 45.00
Parking
- On-Street Parking
Home Design
- Colonial Architecture
- Permanent Foundation
- Poured Concrete
- Masonry
Interior Spaces
- 784 Sq Ft Home
- Property has 2 Levels
- Basement
Bedrooms and Bathrooms
- 2 Main Level Bedrooms
- 1 Full Bathroom
Utilities
- 90% Forced Air Heating and Cooling System
- Natural Gas Water Heater
Community Details
- No Home Owners Association
- Passyunk Square Subdivision
Listing and Financial Details
- Tax Lot 83
- Assessor Parcel Number 394446600
Ownership History
Purchase Details
Home Financials for this Owner
Home Financials are based on the most recent Mortgage that was taken out on this home.Purchase Details
Purchase Details
Similar Homes in Philadelphia, PA
Home Values in the Area
Average Home Value in this Area
Purchase History
| Date | Type | Sale Price | Title Company |
|---|---|---|---|
| Deed | $169,500 | Trident Land Transfer | |
| Interfamily Deed Transfer | -- | -- | |
| Interfamily Deed Transfer | -- | -- |
Mortgage History
| Date | Status | Loan Amount | Loan Type |
|---|---|---|---|
| Open | $154,965 | FHA |
Property History
| Date | Event | Price | Change | Sq Ft Price |
|---|---|---|---|---|
| 07/21/2025 07/21/25 | For Sale | $444,900 | +162.5% | $567 / Sq Ft |
| 09/13/2024 09/13/24 | Sold | $169,500 | -3.1% | $216 / Sq Ft |
| 07/29/2024 07/29/24 | Pending | -- | -- | -- |
| 07/08/2024 07/08/24 | Price Changed | $175,000 | -2.8% | $223 / Sq Ft |
| 07/01/2024 07/01/24 | Price Changed | $180,000 | -2.7% | $230 / Sq Ft |
| 06/14/2024 06/14/24 | For Sale | $185,000 | -- | $236 / Sq Ft |
Tax History Compared to Growth
Tax History
| Year | Tax Paid | Tax Assessment Tax Assessment Total Assessment is a certain percentage of the fair market value that is determined by local assessors to be the total taxable value of land and additions on the property. | Land | Improvement |
|---|---|---|---|---|
| 2025 | $2,613 | $209,500 | $41,900 | $167,600 |
| 2024 | $2,613 | $209,500 | $41,900 | $167,600 |
| 2023 | $2,613 | $186,700 | $37,340 | $149,360 |
| 2022 | $1,122 | $141,700 | $37,340 | $104,360 |
| 2021 | $2,459 | $0 | $0 | $0 |
| 2020 | $2,459 | $0 | $0 | $0 |
| 2019 | $2,270 | $0 | $0 | $0 |
| 2018 | $1,809 | $0 | $0 | $0 |
| 2017 | $1,809 | $0 | $0 | $0 |
| 2016 | -- | $0 | $0 | $0 |
| 2015 | -- | $0 | $0 | $0 |
| 2014 | -- | $113,700 | $9,387 | $104,313 |
| 2012 | -- | $11,520 | $840 | $10,680 |
Agents Affiliated with this Home
-
Christopher Carr

Seller's Agent in 2025
Christopher Carr
HomeZu
(855) 885-4663
1 in this area
2,400 Total Sales
-
donna russella
d
Seller's Agent in 2024
donna russella
Century 21 Forrester Real Estate
(215) 901-2677
5 in this area
16 Total Sales
-
Joseph D'Amico

Buyer's Agent in 2024
Joseph D'Amico
BHHS Fox & Roach
(215) 440-2089
1 in this area
4 Total Sales
Map
Source: Bright MLS
MLS Number: PAPH2365054
APN: 394446600
- 2437 S Clarion St
- 2440 S 13th St
- 2417 S Clarion St
- 2424 S Iseminger St
- 2422 S Iseminger St
- 2514 S 13th St
- 2532 S Clarion St
- 2534 S Clarion St
- 2337 S 13th St
- 2541 S Clarion St
- 2529 S 13th St
- 2428 S 12th St
- 2436 S Broad St
- 1238 Durfor St
- 1223 Fitzgerald St
- 2537 S Camac St
- 2436 S Sartain St
- 2342 44 S Broad St
- 2613 S 13th St
- 2515 S Sartain St

