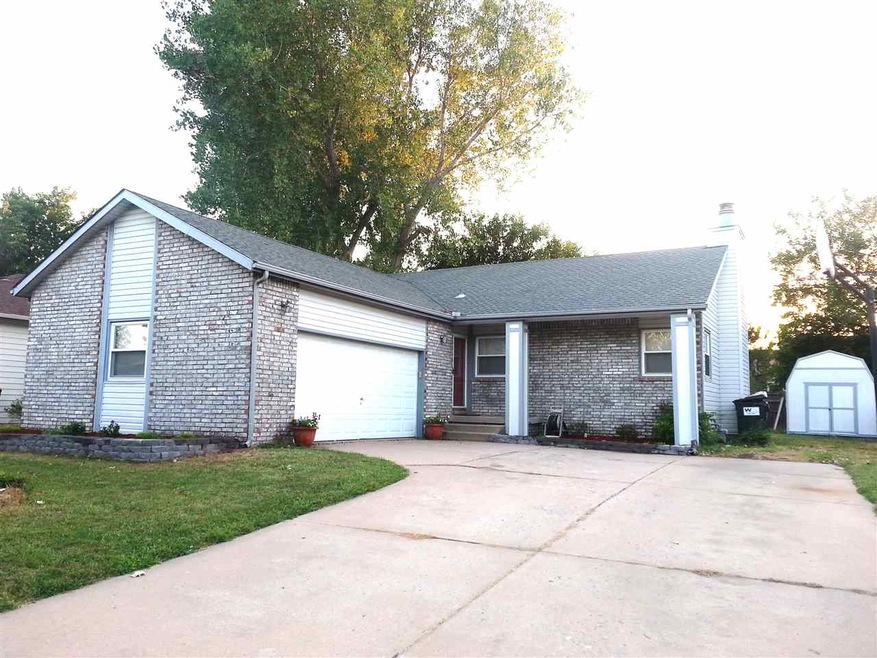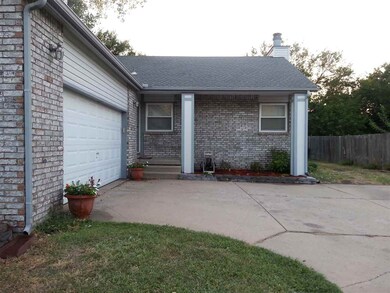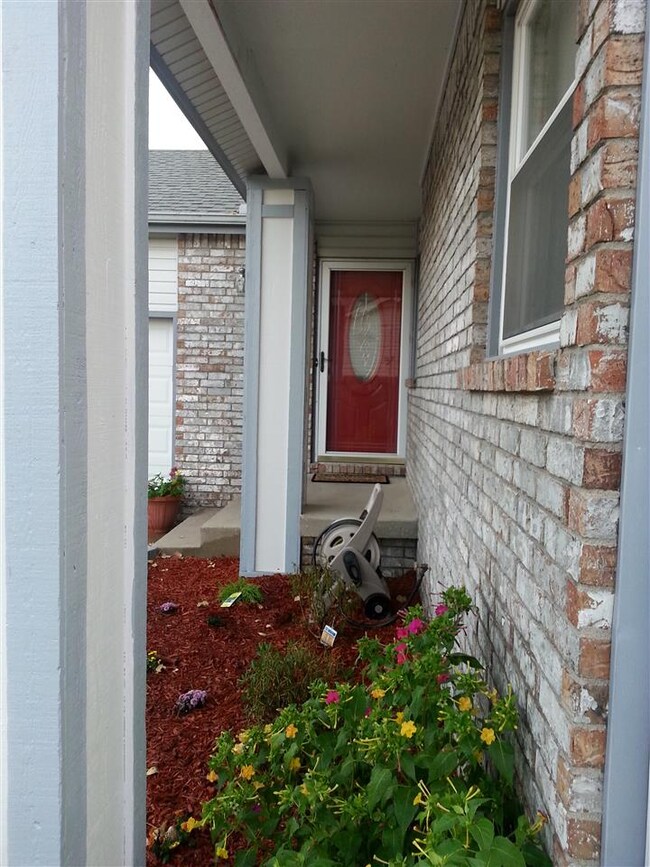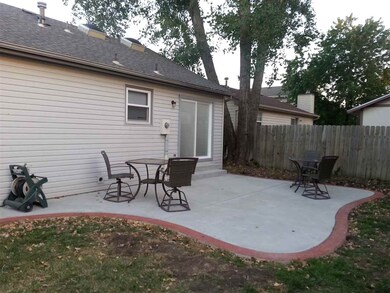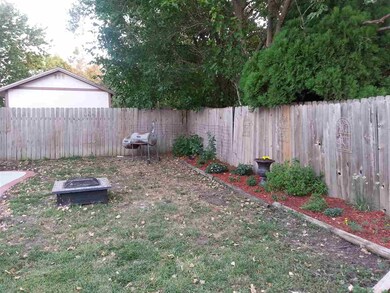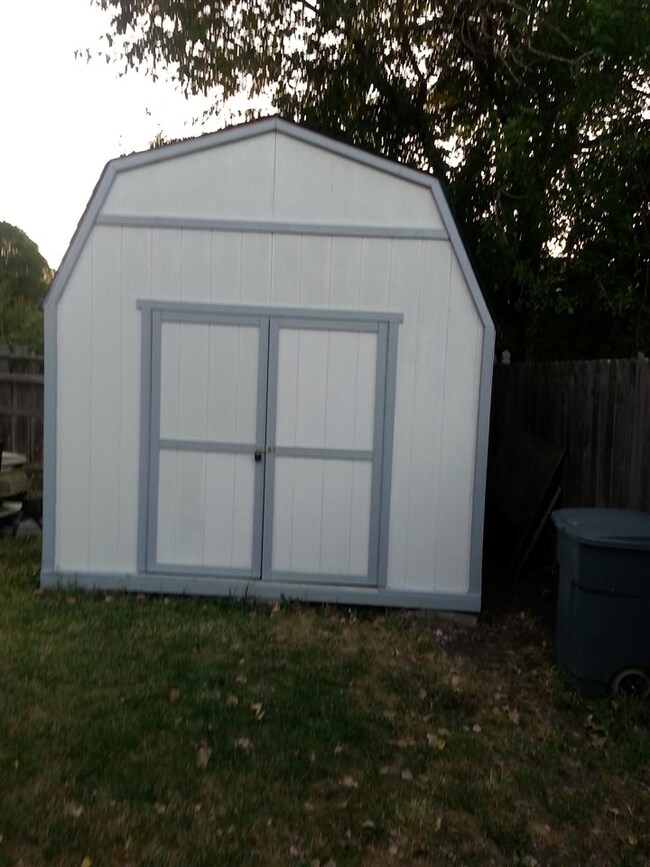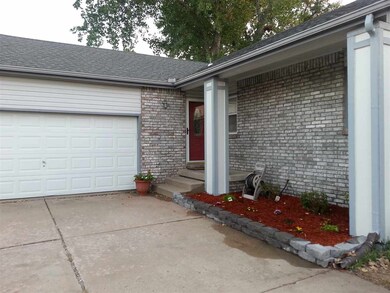
2441 S Dalton St Wichita, KS 67210
Southeast Wichita NeighborhoodHighlights
- Community Lake
- Jogging Path
- Storm Windows
- Ranch Style House
- 2 Car Attached Garage
- Patio
About This Home
As of February 2021What a great South East location! Located in the much desired Derby School district. 4 bedroom 2 bath well maintained home with vaulted ceiling and 2 sky-lights in living room. Fully remodeled in 2013 with nice Hickory Hardwood flooring, new paint and carpet, doors, new windows, countertops, travertine back splash, stainless steel double oven range, countertop depth French door refrigerator with dual ice makers and dishwasher, new round basin bathroom sink with granite counter, Jacuzzi whirlpool bathtub with marble tile to the ceiling, New HVAC, New 10 x 10 tall shed and so much more. Most recently added, a beautiful concrete patio in back yard just perfect for entertaining, sliding doors with blinds built-in between the glass and raised garden and flower beds. Non-smoking family lived here with no pets. Well cared for home. This quiet neighborhood has a nice hidden park with a pond and walking path and an elementary school conveniently tucked in the back behind McConnell AFB housing. Located near plenty of shopping and restaurants. Quick closing available.
Last Agent to Sell the Property
Teyanna Williams
Nikkel and Associates License #00236135 Listed on: 01/20/2016
Home Details
Home Type
- Single Family
Est. Annual Taxes
- $1,432
Year Built
- Built in 1981
Lot Details
- 7,306 Sq Ft Lot
- Wood Fence
Home Design
- Ranch Style House
- Frame Construction
- Composition Roof
Interior Spaces
- Wood Burning Fireplace
- Fireplace With Gas Starter
- Family Room with Fireplace
- Combination Kitchen and Dining Room
- 220 Volts In Laundry
Kitchen
- Oven or Range
- Range Hood
- Microwave
- Dishwasher
- Disposal
Bedrooms and Bathrooms
- 4 Bedrooms
- 2 Full Bathrooms
Finished Basement
- Basement Fills Entire Space Under The House
- Bedroom in Basement
- Finished Basement Bathroom
- Laundry in Basement
- Basement Storage
- Natural lighting in basement
Home Security
- Storm Windows
- Storm Doors
Parking
- 2 Car Attached Garage
- Side Facing Garage
Outdoor Features
- Patio
- Outdoor Storage
- Rain Gutters
Schools
- Wineteer Elementary School
- Derby Middle School
- Derby High School
Utilities
- Forced Air Heating and Cooling System
- Heating System Uses Gas
Listing and Financial Details
- Assessor Parcel Number 20173-223-05-0-21-02-025.00
Community Details
Overview
- Oak Knoll Subdivision
- Community Lake
Recreation
- Community Playground
- Jogging Path
Ownership History
Purchase Details
Home Financials for this Owner
Home Financials are based on the most recent Mortgage that was taken out on this home.Purchase Details
Home Financials for this Owner
Home Financials are based on the most recent Mortgage that was taken out on this home.Purchase Details
Home Financials for this Owner
Home Financials are based on the most recent Mortgage that was taken out on this home.Purchase Details
Purchase Details
Home Financials for this Owner
Home Financials are based on the most recent Mortgage that was taken out on this home.Similar Homes in Wichita, KS
Home Values in the Area
Average Home Value in this Area
Purchase History
| Date | Type | Sale Price | Title Company |
|---|---|---|---|
| Warranty Deed | -- | Security 1St Title | |
| Interfamily Deed Transfer | -- | None Available | |
| Warranty Deed | -- | Sec 1St | |
| Sheriffs Deed | $119,190 | Ctc | |
| Warranty Deed | -- | None Available |
Mortgage History
| Date | Status | Loan Amount | Loan Type |
|---|---|---|---|
| Open | $152,000 | New Conventional | |
| Previous Owner | $128,500 | New Conventional | |
| Previous Owner | $128,155 | New Conventional | |
| Previous Owner | $100,000 | New Conventional | |
| Previous Owner | $138,750 | Future Advance Clause Open End Mortgage | |
| Previous Owner | $108,848 | FHA |
Property History
| Date | Event | Price | Change | Sq Ft Price |
|---|---|---|---|---|
| 02/05/2021 02/05/21 | Sold | -- | -- | -- |
| 12/28/2020 12/28/20 | Pending | -- | -- | -- |
| 12/04/2020 12/04/20 | For Sale | $165,000 | 0.0% | $86 / Sq Ft |
| 11/12/2020 11/12/20 | Pending | -- | -- | -- |
| 11/09/2020 11/09/20 | For Sale | $165,000 | +22.3% | $86 / Sq Ft |
| 04/08/2016 04/08/16 | Sold | -- | -- | -- |
| 02/25/2016 02/25/16 | Pending | -- | -- | -- |
| 01/20/2016 01/20/16 | For Sale | $134,900 | +132.6% | $64 / Sq Ft |
| 10/18/2012 10/18/12 | Sold | -- | -- | -- |
| 09/20/2012 09/20/12 | Pending | -- | -- | -- |
| 09/10/2012 09/10/12 | For Sale | $58,000 | -- | $27 / Sq Ft |
Tax History Compared to Growth
Tax History
| Year | Tax Paid | Tax Assessment Tax Assessment Total Assessment is a certain percentage of the fair market value that is determined by local assessors to be the total taxable value of land and additions on the property. | Land | Improvement |
|---|---|---|---|---|
| 2025 | $2,757 | $25,059 | $4,347 | $20,712 |
| 2023 | $2,757 | $22,863 | $2,151 | $20,712 |
| 2022 | $2,347 | $18,711 | $2,036 | $16,675 |
| 2021 | $2,392 | $18,711 | $2,036 | $16,675 |
| 2020 | $2,302 | $18,067 | $2,036 | $16,031 |
| 2019 | $2,086 | $16,388 | $2,036 | $14,352 |
| 2018 | $2,016 | $15,905 | $2,174 | $13,731 |
| 2017 | $1,860 | $0 | $0 | $0 |
| 2016 | $1,444 | $0 | $0 | $0 |
| 2015 | -- | $0 | $0 | $0 |
| 2014 | -- | $0 | $0 | $0 |
Agents Affiliated with this Home
-

Seller's Agent in 2021
Joy Amore-Bishop
Heritage 1st Realty
(316) 200-2086
7 in this area
199 Total Sales
-

Buyer's Agent in 2021
Cathy Erickson
Reece Nichols South Central Kansas
(316) 214-6400
3 in this area
59 Total Sales
-
T
Seller's Agent in 2016
Teyanna Williams
Nikkel and Associates
-

Buyer's Agent in 2016
Adam Crowder
Coldwell Banker Plaza Real Estate
(316) 648-2550
6 in this area
115 Total Sales
-
B
Seller's Agent in 2012
Basem Krichati
RE/MAX Superior
-
B
Buyer's Agent in 2012
Brenda Wells
Titan Realty
(316) 640-0113
9 Total Sales
Map
Source: South Central Kansas MLS
MLS Number: 514592
APN: 223-05-0-21-02-025.00
- 2508 S Dalton St
- 2554 S Dalton St
- 2630 S Dalton St
- 2338 S Linden Cir
- 2205 S Flynn St
- 12954 E Blake St
- 12948 E Blake St
- 12942 E Blake St
- 12936 E Blake St
- 12803 E Blake St
- 9218 Creed St
- 9308 Creed St
- 9304 Creed St
- 9514 Creed St
- 9510 Creed St
- 9402 Creed St
- 9312 Creed St
- 9410 Creed St
- 9311 Creed St
- 9307 Creed St
