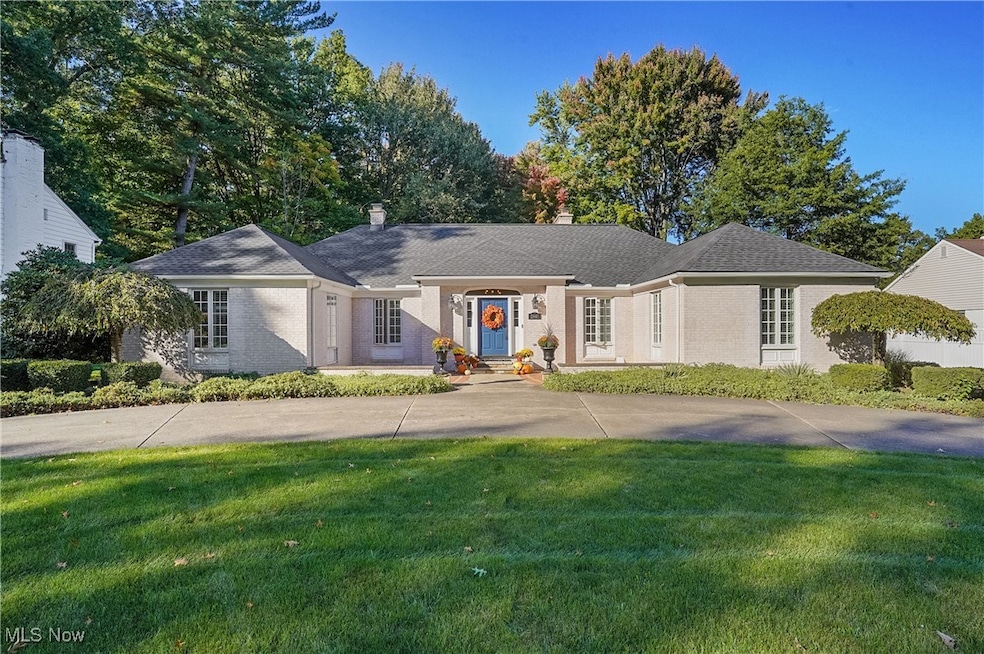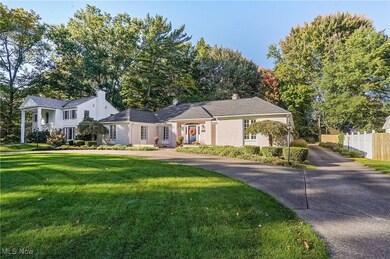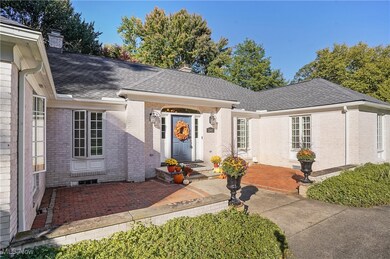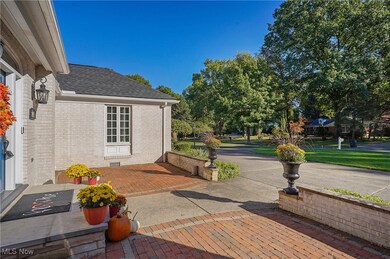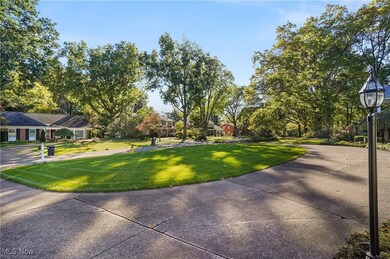
2441 Stockbridge Rd Akron, OH 44313
Fairlawn Heights NeighborhoodHighlights
- Living Room with Fireplace
- Circular Driveway
- 2 Car Attached Garage
- No HOA
- Enclosed patio or porch
- Forced Air Heating and Cooling System
About This Home
As of January 2025What an amazing opportunity to own a stunning RANCH home in Fairlawn Heights! As you approach the home, you will notice the convenient circular driveway and the courtyard brick paver patios in the front. Entering the home, you will notice the gorgeous Brazilian Koa hardwood floors throughout much of the home. The spacious living room (with fireplace) opens up to a fabulous 3 season room with views of the back of the home and a patio. There is a reading nook tucked away off of the living room. The dining room has wainscoating and a built in cabinet. The large eat-in kitchen has double ovens and a gas cooktop. Off of the kitchen is a "butler's pantry" which could be converted into a first floor laundry (includes a water closet w/ toilet). Down one of the hallways is a beautiful den. The three bedrooms are on the other side of the home and include a guest bathPlease - seller requests serious and qualified buyers only room w/ double sinks and an en-suite bathroom in the primary bedroom. There is also a cedar closet in the hallway. Many windows have been updated (Marvin). The garage is tucked away in the rear of the home and is a rear entry. Lower level recreation room has a gas fireplace and a second rec room that includes a wet bar. There is another full bath in the lower level. The home boasts of tons of storage and so much charm!! Furnace and a/c - 2012, roof - 2020, windows 2014-15 and 2024. Located close to shopping, highways and restaurants - this is the perfect home for new buyers! The seller is including a one year home warranty. Seller requests serious and qualified buyers only.
Last Agent to Sell the Property
Keller Williams Chervenic Rlty Brokerage Email: JulieDomenick@kw.com 330-903-0424 License #2008000912 Listed on: 10/10/2024

Home Details
Home Type
- Single Family
Est. Annual Taxes
- $5,995
Year Built
- Built in 1959
Lot Details
- 9,461 Sq Ft Lot
- Property has an invisible fence for dogs
- 6810230
Parking
- 2 Car Attached Garage
- Running Water Available in Garage
- Rear-Facing Garage
- Garage Door Opener
- Circular Driveway
Home Design
- Brick Exterior Construction
- Block Foundation
- Fiberglass Roof
- Asphalt Roof
Interior Spaces
- 2,372 Sq Ft Home
- 1-Story Property
- Ceiling Fan
- Fireplace With Gas Starter
- Living Room with Fireplace
- 2 Fireplaces
- Recreation Room with Fireplace
Kitchen
- Built-In Oven
- Cooktop
- Dishwasher
- Disposal
Bedrooms and Bathrooms
- 3 Main Level Bedrooms
- 3.5 Bathrooms
Laundry
- Dryer
- Washer
Unfinished Basement
- Fireplace in Basement
- Laundry in Basement
Outdoor Features
- Enclosed patio or porch
Utilities
- Forced Air Heating and Cooling System
- Heating System Uses Gas
Community Details
- No Home Owners Association
- Fairlawn Heights Subdivision
Listing and Financial Details
- Home warranty included in the sale of the property
- Assessor Parcel Number 6810229
Ownership History
Purchase Details
Home Financials for this Owner
Home Financials are based on the most recent Mortgage that was taken out on this home.Purchase Details
Home Financials for this Owner
Home Financials are based on the most recent Mortgage that was taken out on this home.Purchase Details
Home Financials for this Owner
Home Financials are based on the most recent Mortgage that was taken out on this home.Similar Homes in Akron, OH
Home Values in the Area
Average Home Value in this Area
Purchase History
| Date | Type | Sale Price | Title Company |
|---|---|---|---|
| Warranty Deed | $395,000 | American Title | |
| Warranty Deed | $395,000 | American Title | |
| Warranty Deed | $177,000 | Erieview Title Agency Llc | |
| Deed | $192,000 | -- |
Mortgage History
| Date | Status | Loan Amount | Loan Type |
|---|---|---|---|
| Open | $375,250 | New Conventional | |
| Closed | $375,250 | New Conventional | |
| Previous Owner | $90,000 | Credit Line Revolving | |
| Previous Owner | $100,000 | New Conventional | |
| Previous Owner | $120,000 | New Conventional | |
| Previous Owner | $125,000 | Credit Line Revolving | |
| Previous Owner | $80,000 | Credit Line Revolving | |
| Previous Owner | $50,000 | Credit Line Revolving | |
| Previous Owner | $30,000 | Credit Line Revolving | |
| Previous Owner | $112,000 | New Conventional |
Property History
| Date | Event | Price | Change | Sq Ft Price |
|---|---|---|---|---|
| 01/13/2025 01/13/25 | Sold | $395,000 | 0.0% | $167 / Sq Ft |
| 11/30/2024 11/30/24 | Pending | -- | -- | -- |
| 10/22/2024 10/22/24 | For Sale | $394,900 | 0.0% | $166 / Sq Ft |
| 10/13/2024 10/13/24 | Pending | -- | -- | -- |
| 10/10/2024 10/10/24 | For Sale | $394,900 | -- | $166 / Sq Ft |
Tax History Compared to Growth
Tax History
| Year | Tax Paid | Tax Assessment Tax Assessment Total Assessment is a certain percentage of the fair market value that is determined by local assessors to be the total taxable value of land and additions on the property. | Land | Improvement |
|---|---|---|---|---|
| 2025 | $5,575 | $107,853 | $16,216 | $91,637 |
| 2024 | $5,575 | $107,853 | $16,216 | $91,637 |
| 2023 | $5,575 | $107,853 | $16,216 | $91,637 |
| 2022 | $5,414 | $82,327 | $12,376 | $69,951 |
| 2021 | $5,420 | $82,327 | $12,376 | $69,951 |
| 2020 | $5,336 | $82,330 | $12,380 | $69,950 |
| 2019 | $4,810 | $67,350 | $10,190 | $57,160 |
| 2018 | $4,744 | $67,350 | $10,190 | $57,160 |
| 2017 | $4,302 | $67,350 | $10,190 | $57,160 |
| 2016 | $4,306 | $60,010 | $10,190 | $49,820 |
| 2015 | $4,302 | $60,010 | $10,190 | $49,820 |
| 2014 | $4,267 | $60,010 | $10,190 | $49,820 |
| 2013 | $4,218 | $60,600 | $10,190 | $50,410 |
Agents Affiliated with this Home
-
Julia Domenick

Seller's Agent in 2025
Julia Domenick
Keller Williams Chervenic Rlty
(330) 903-0424
4 in this area
86 Total Sales
-
Jenna Bartone

Buyer's Agent in 2025
Jenna Bartone
RE/MAX
(440) 669-9775
1 in this area
82 Total Sales
Map
Source: MLS Now
MLS Number: 5076727
APN: 68-10229
- 2443 Ridgewood Rd
- 2449 Audubon Rd
- 2423 Audubon Rd
- 37 Quaker Ridge Dr
- 2471 Brice Rd
- 696 Inverness Rd
- 721 Pebblecreek Dr
- 2530 Holgate Rd
- 173 Hampshire Rd
- 2319 Chatham Rd
- 2298 Boughton Dr
- 56 Southwood Rd
- 844 Miramar Ln
- 817 Miramar Ln Unit S/L 20
- 2365 Covington Rd Unit 323
- 796 Miramar Ln
- 230 Lownsdale Ave
- 2784 Erie Dr
- 2796 Erie Dr
- 2174 Ayers Ave
