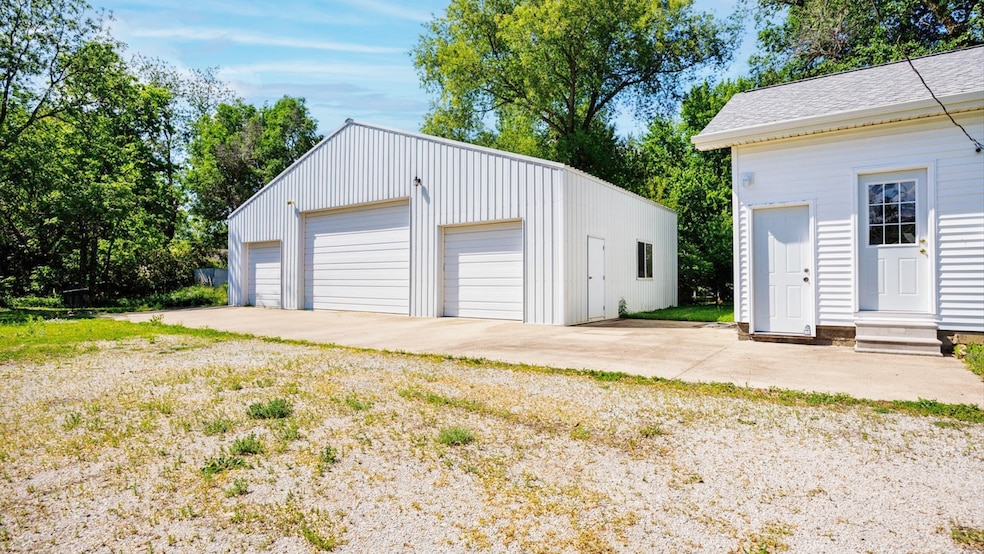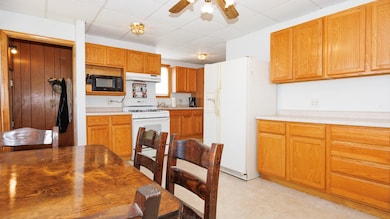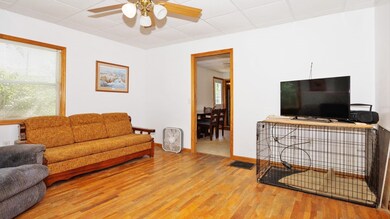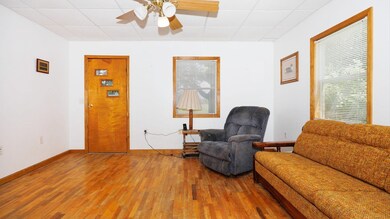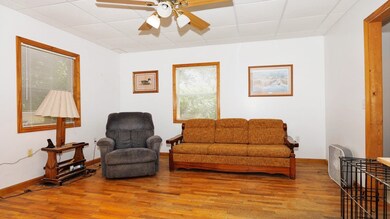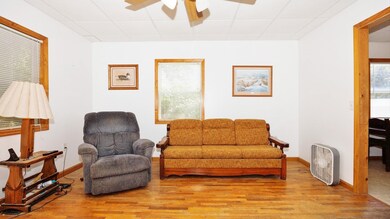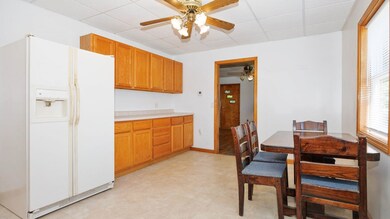
24410 N 1750 Rd E Hudson, IL 61748
Estimated payment $1,486/month
Highlights
- Community Lake
- Patio
- Laundry Room
- Ranch Style House
- Living Room
- Forced Air Heating and Cooling System
About This Home
Discover this well-maintained 2-bedroom, 1-bath home ideally located just seconds from Lake Bloomington! Inside, you'll find an inviting eat-in kitchen featuring ample cabinet storage and all appliances included. A full basement offers plenty of space for storage Recent updates include a new HVAC system (2021), roof (2016), windows (2015), and brand-new siding (2023), ensuring peace of mind and energy efficiency. Out back, a standout feature awaits: a massive 1,500 sq ft 4-car machine shed/garage built in 2004 with durable concrete floors-perfect for hobbies, storage, or a workshop. Whether you're looking for a weekend getaway or a year-round residence, this property offers comfort, utility, and convenience near the lake. Don't miss out!
Home Details
Home Type
- Single Family
Est. Annual Taxes
- $2,732
Year Built
- Built in 1935
Lot Details
- 0.41 Acre Lot
- Lot Dimensions are 85x208
Parking
- 4 Car Garage
Home Design
- Ranch Style House
Interior Spaces
- 840 Sq Ft Home
- Family Room
- Living Room
- Dining Room
- Basement Fills Entire Space Under The House
Kitchen
- Range
- Microwave
Bedrooms and Bathrooms
- 2 Bedrooms
- 2 Potential Bedrooms
- 1 Full Bathroom
Laundry
- Laundry Room
- Dryer
- Washer
Outdoor Features
- Patio
Schools
- Hudson Elementary School
- Kingsley Jr High Middle School
- Normal Community West High Schoo
Utilities
- Forced Air Heating and Cooling System
- Septic Tank
Community Details
- Community Lake
Map
Home Values in the Area
Average Home Value in this Area
Tax History
| Year | Tax Paid | Tax Assessment Tax Assessment Total Assessment is a certain percentage of the fair market value that is determined by local assessors to be the total taxable value of land and additions on the property. | Land | Improvement |
|---|---|---|---|---|
| 2024 | $2,409 | $41,515 | $8,581 | $32,934 |
| 2022 | $2,409 | $35,344 | $7,305 | $28,039 |
| 2021 | $2,335 | $34,018 | $7,031 | $26,987 |
| 2020 | $2,293 | $33,364 | $6,896 | $26,468 |
| 2019 | $2,148 | $32,497 | $6,717 | $25,780 |
| 2018 | $2,133 | $32,090 | $6,633 | $25,457 |
| 2017 | $2,027 | $31,927 | $6,599 | $25,328 |
| 2016 | $2,030 | $32,139 | $6,643 | $25,496 |
| 2015 | $1,982 | $31,577 | $6,527 | $25,050 |
| 2014 | $1,855 | $30,171 | $6,236 | $23,935 |
| 2013 | -- | $29,614 | $6,121 | $23,493 |
Property History
| Date | Event | Price | Change | Sq Ft Price |
|---|---|---|---|---|
| 05/15/2025 05/15/25 | Pending | -- | -- | -- |
| 05/15/2025 05/15/25 | For Sale | $225,000 | -- | $268 / Sq Ft |
Similar Homes in Hudson, IL
Source: Midwest Real Estate Data (MRED)
MLS Number: 12364854
APN: 07-12-330-009
- 17371 Harris Dr
- 17318 Air Strip Rd
- 25289 White Owl Ln
- 15054 E 2500 Rd N
- 14431 E 2400 Rd N
- 606 N Washington St
- 512 E Walnut St
- 507 E Walnut St
- 28 Candle Ridge Rd
- 211 S East St
- 554 Fairway Dr
- 2844 Saint Andrews Ct
- 3 Big Timber Rd
- 103 Kendahl Ct
- 0 Illinois 251
- 25175 N 2175 Rd E
- 21618 E 2100 Rd N
- 104 S Taylor St
- 2738 Wharton Way
- 2671 Billings Dr
