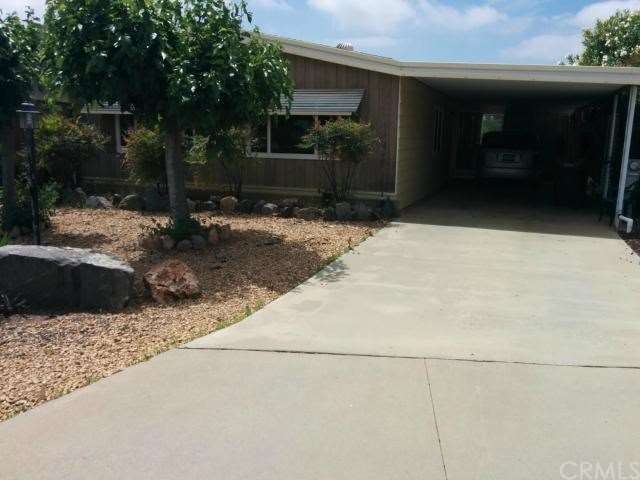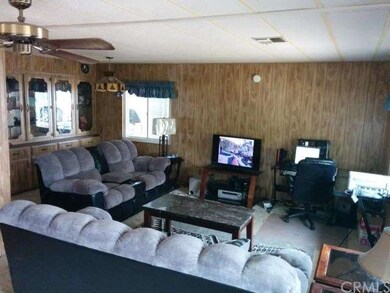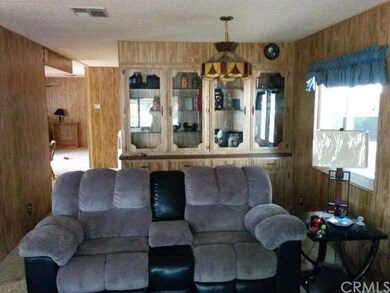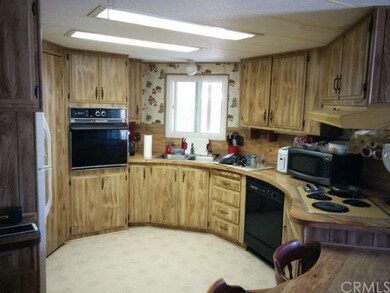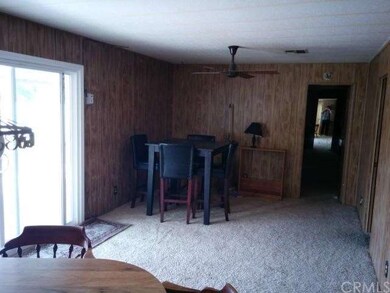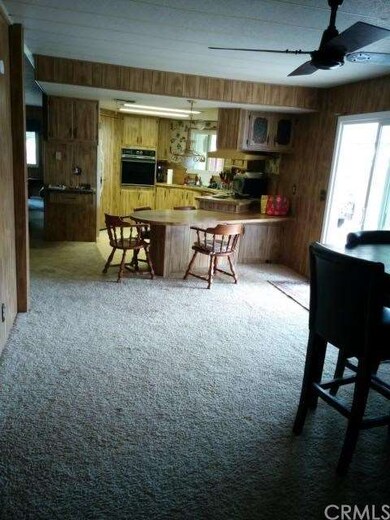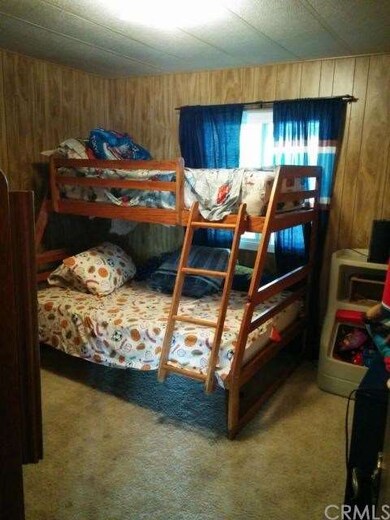
24411 Cornstalk Rd Wildomar, CA 92595
Highlights
- Private Pool
- Hiking Trails
- Living Room
- Clubhouse
- Double Pane Windows
- Laundry Room
About This Home
As of January 2016Manufacture home located in The Farm. Home features 2 bedroom, 2 baths on a Permanent foundation 1440 Sq. Ft. built in 1980. Brand new Vinyl Windows and New Heater installed using the HERO Program. Home needs some TLC but a great opportunity to an owner of your own home. Located in a wonderful community with many amenities including Pool, Spa, Club House, Hiking Trails and much more.
Last Agent to Sell the Property
Raylene Amann
NON-MEMBER/NBA or BTERM OFFICE License #01290870 Listed on: 04/22/2014
Last Buyer's Agent
Jose Becerra
NON-MEMBER/NBA or BTERM OFFICE License #01764348
Property Details
Home Type
- Mobile/Manufactured
Year Built
- Built in 1980
Lot Details
- 7,841 Sq Ft Lot
- No Common Walls
- Fenced
- Fence is in excellent condition
HOA Fees
- $65 Monthly HOA Fees
Home Design
- Manufactured Home With Land
- Permanent Foundation
- Composition Roof
Interior Spaces
- 1,440 Sq Ft Home
- Double Pane Windows
- Family Room
- Living Room
Kitchen
- Range Hood
- Dishwasher
- Disposal
Flooring
- Carpet
- Vinyl
Bedrooms and Bathrooms
- 2 Bedrooms
Laundry
- Laundry Room
- 220 Volts In Laundry
Home Security
- Carbon Monoxide Detectors
- Fire and Smoke Detector
Parking
- Attached Carport
- Parking Available
Pool
- Private Pool
- Spa
Utilities
- Central Heating and Cooling System
- Private Water Source
Listing and Financial Details
- Tax Lot 24
- Tax Tract Number 6379
- Assessor Parcel Number 362271007
Community Details
Overview
- The Farm Association
Amenities
- Picnic Area
- Clubhouse
- Meeting Room
Recreation
- Community Pool
- Community Spa
- Hiking Trails
Similar Homes in Wildomar, CA
Home Values in the Area
Average Home Value in this Area
Property History
| Date | Event | Price | Change | Sq Ft Price |
|---|---|---|---|---|
| 01/08/2016 01/08/16 | Sold | $210,000 | 0.0% | $146 / Sq Ft |
| 11/23/2015 11/23/15 | Pending | -- | -- | -- |
| 10/20/2015 10/20/15 | For Sale | $210,000 | +31.3% | $146 / Sq Ft |
| 06/26/2014 06/26/14 | Sold | $160,000 | 0.0% | $111 / Sq Ft |
| 04/22/2014 04/22/14 | For Sale | $160,000 | +48.8% | $111 / Sq Ft |
| 04/03/2012 04/03/12 | Sold | $107,500 | 0.0% | $75 / Sq Ft |
| 02/06/2012 02/06/12 | Pending | -- | -- | -- |
| 10/18/2011 10/18/11 | Price Changed | $107,500 | -2.3% | $75 / Sq Ft |
| 07/20/2011 07/20/11 | For Sale | $110,000 | -- | $76 / Sq Ft |
Tax History Compared to Growth
Agents Affiliated with this Home
-
Gene Foley

Seller's Agent in 2016
Gene Foley
Community Home Rentals and Pro
(866) 442-4340
1 in this area
33 Total Sales
-
M
Seller Co-Listing Agent in 2016
Michael McCassey
Weichert Realtors, Cmty R.E.
-
R
Seller's Agent in 2014
Raylene Amann
NON-MEMBER/NBA or BTERM OFFICE
-
J
Buyer's Agent in 2014
Jose Becerra
NON-MEMBER/NBA or BTERM OFFICE
-

Seller's Agent in 2012
Dean Gray
CA-RES
(951) 265-2872
-
D
Seller Co-Listing Agent in 2012
Dawn Gray
NON-MEMBER/NBA or BTERM OFFICE
Map
Source: California Regional Multiple Listing Service (CRMLS)
MLS Number: SW14083213
- 24472 Cornstalk Rd
- 33805 Windmill Rd
- 33748 Windmill Rd
- 33421 Mill Pond Dr
- 24040 Wheatfield Cir
- 24853 Rainbarrel Rd
- 33853 Plowshare Rd
- 33441 Furrow Ct
- 24800 Cornstalk Rd
- 33828 Plowshare Rd
- 33418 Furrow Ct
- 33991 Green Bean Ln
- 33908 Applecart Ct
- 33680 Harvest Way E
- 0 Upton Dr Unit SW25113142
- 0 Upton Dr Unit SW25007296
- 0 Upton Dr Unit SW25007291
- 0 Upton Dr Unit SW25006686
- 0 Upton Dr Unit SW25006666
- 34252 Harrow Hill Rd
