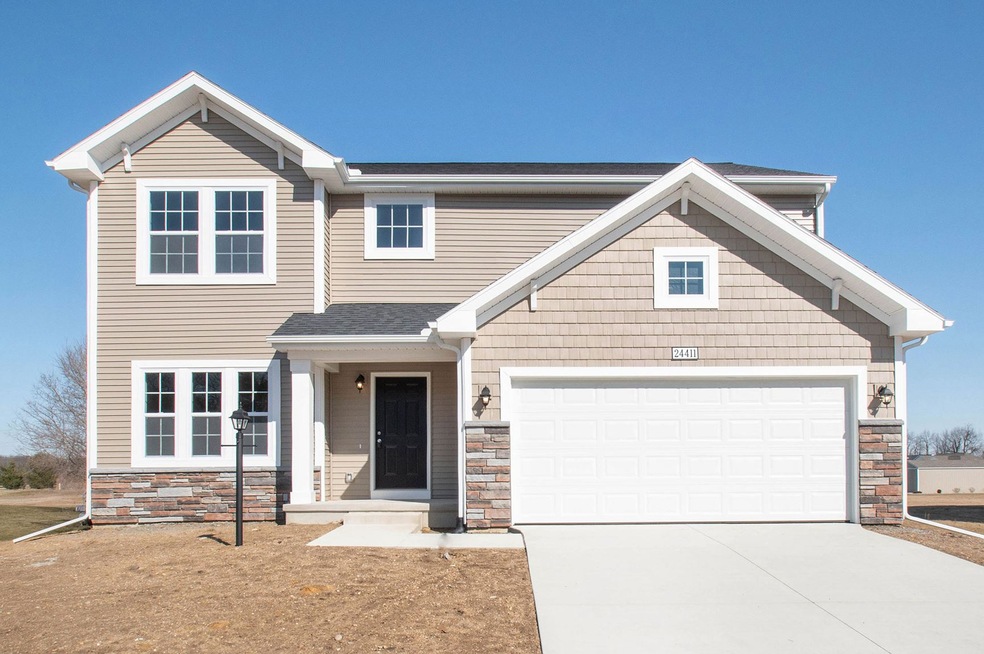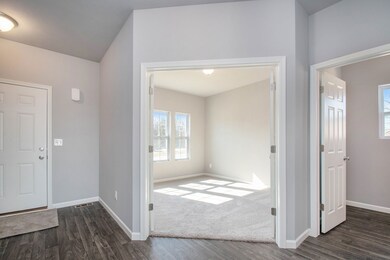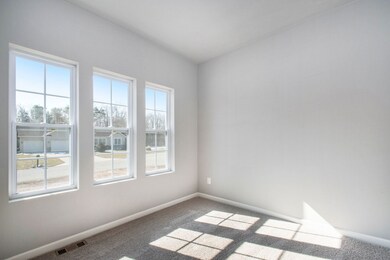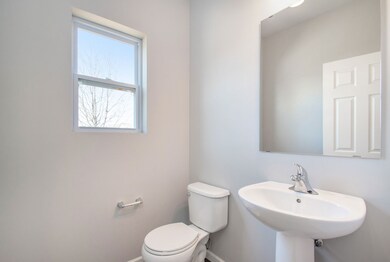
24411 Kingfisher Ct Elkhart, IN 46514
Estimated Value: $420,023 - $479,000
Highlights
- Colonial Architecture
- Great Room
- 2 Car Attached Garage
- ENERGY STAR Certified Homes
- Solid Surface Countertops
- Walk-In Closet
About This Home
As of April 2020New Construction, Move in Ready and Complete, 4 bedroom, 2.5 bath home in Hidden Lake Reserve, located in the Elkhart Community School District. This location offers easy access to the Indiana Toll Road at State Road 19 and is within 15 minutes of downtown Elkhart, allowing for a quick commute to Grape Road for shopping and dining options. RESNET ENERGY SMART, 10 YEAR STRUCTURAL WARRANTY. An open floor plan welcomes you created by a large great room, dining nook and kitchen. Kitchen has castled cabinets, center island granite counters, tile backsplash and stainless steel; dishwasher, range and microhood. Easily accessed from the kitchen are a large mudroom, with built in bench, and a separate walk in pantry. Den makes a great flex space, and will have french doors. A stylish powder room completes the main floor living space. Upstairs a master suite awaits, complete with large WIC and private full bath, featuring a dual bowl vanity. 3 more spacious bedrooms, another full bath and 2nd floor laundry complete the upper level. Patio creates an outdoor space. This home has a 31 year age advantage along with a 271 sq.ft. space advantage over comparable homes on the market at $117 sq.ft.
Home Details
Home Type
- Single Family
Est. Annual Taxes
- $2,959
Year Built
- Built in 2019
Lot Details
- 0.51 Acre Lot
- Lot Dimensions are 109x200x106x207
- Level Lot
- Property is zoned R-1 Single-Family Residential District
Parking
- 2 Car Attached Garage
- Driveway
Home Design
- Colonial Architecture
- Poured Concrete
- Shingle Roof
- Stone Exterior Construction
- Vinyl Construction Material
Interior Spaces
- 2-Story Property
- Insulated Windows
- Great Room
- Unfinished Basement
- Basement Fills Entire Space Under The House
- Fire and Smoke Detector
Kitchen
- Kitchen Island
- Solid Surface Countertops
- Disposal
Flooring
- Carpet
- Vinyl
Bedrooms and Bathrooms
- 4 Bedrooms
- Walk-In Closet
Eco-Friendly Details
- Energy-Efficient Appliances
- Energy-Efficient HVAC
- ENERGY STAR Certified Homes
- ENERGY STAR Qualified Equipment for Heating
- Energy-Efficient Thermostat
Schools
- Beardsley Elementary School
- North Side Middle School
- Elkhart Memorial High School
Utilities
- Forced Air Heating and Cooling System
- ENERGY STAR Qualified Air Conditioning
- SEER Rated 13+ Air Conditioning Units
- Heating System Uses Gas
- Private Company Owned Well
- Well
- Septic System
Additional Features
- Patio
- Suburban Location
Community Details
- Hidden Lake Reserve Subdivision
Listing and Financial Details
- Home warranty included in the sale of the property
- Assessor Parcel Number 20-02-10-452-010.000-026
Ownership History
Purchase Details
Home Financials for this Owner
Home Financials are based on the most recent Mortgage that was taken out on this home.Purchase Details
Home Financials for this Owner
Home Financials are based on the most recent Mortgage that was taken out on this home.Purchase Details
Similar Homes in Elkhart, IN
Home Values in the Area
Average Home Value in this Area
Purchase History
| Date | Buyer | Sale Price | Title Company |
|---|---|---|---|
| Nicely Richard | $280,610 | Metropolitan Title | |
| Nicely Richard | $280,610 | Metropolitan Title | |
| Westview Capital Llc | -- | Metropolitan Title |
Mortgage History
| Date | Status | Borrower | Loan Amount |
|---|---|---|---|
| Open | Nicely Richard | $286,337 | |
| Closed | Nicely Richard | $286,337 |
Property History
| Date | Event | Price | Change | Sq Ft Price |
|---|---|---|---|---|
| 04/22/2020 04/22/20 | Sold | $279,900 | 0.0% | $117 / Sq Ft |
| 03/14/2020 03/14/20 | Pending | -- | -- | -- |
| 11/13/2019 11/13/19 | For Sale | $279,900 | -- | $117 / Sq Ft |
Tax History Compared to Growth
Tax History
| Year | Tax Paid | Tax Assessment Tax Assessment Total Assessment is a certain percentage of the fair market value that is determined by local assessors to be the total taxable value of land and additions on the property. | Land | Improvement |
|---|---|---|---|---|
| 2024 | $2,959 | $379,800 | $31,100 | $348,700 |
| 2022 | $2,959 | $331,700 | $31,100 | $300,600 |
| 2021 | $3,005 | $314,200 | $31,100 | $283,100 |
| 2020 | $2,798 | $271,600 | $31,100 | $240,500 |
| 2019 | $19 | $1,000 | $1,000 | $0 |
| 2018 | $20 | $1,000 | $1,000 | $0 |
| 2017 | $20 | $1,000 | $1,000 | $0 |
| 2016 | $20 | $1,000 | $1,000 | $0 |
| 2014 | $21 | $1,000 | $1,000 | $0 |
| 2013 | $22 | $1,000 | $1,000 | $0 |
Agents Affiliated with this Home
-
Eric Kovalak

Seller's Agent in 2020
Eric Kovalak
Copper Bay Realty, LLC
(574) 222-8677
261 Total Sales
-
Stacey Matthys

Buyer's Agent in 2020
Stacey Matthys
Brokerworks Group
(219) 363-0714
322 Total Sales
Map
Source: Indiana Regional MLS
MLS Number: 201949647
APN: 20-02-10-451-010.000-026
- 24421 Sandpiper Ln
- 51193 County Road 11
- 51002 Beach Dr
- 51508 County Road 11
- 25248 Aqua Dr
- 0 Corner Homesite Five Points Rd
- 71406 Sophie Rd
- 71390 Sophie Rd
- 0 Embassy Rd Unit 24028731
- 24802 Johannes Ct
- 25608 Lake Dr
- 52151 County Road 11
- 25738 Lake Dr
- 70630 5 Points Rd
- 51519 Tall Pines Ct
- 51957 Downey St
- 71285 5 Points Rd
- 26036/26034 Northland Crossing Dr
- 26017 Northland Crossing Dr
- 25983 Lake Dr
- 24411 Kingfisher Ct
- 24391 Kingfisher Ct
- 24431 Kingfisher Ct
- 24392 Sandpiper Ln
- 24412 Sandpiper Ln
- 24430 Kingfisher Ct
- 24372 Sandpiper Ln
- 24406 Kingfisher Ct
- 24443 Kingfisher Ct
- 24326 Kingfisher Ct
- 50921 Spotted Eagle Dr
- 24341 Kingfisher Ct
- 24346 Kingfisher Ct
- 24366 Kingfisher Ct
- 24407 Desert Lark Ct
- 24387 Desert Lark Ct
- 24387 Desert Lark Ct Unit 37
- 50978 Spotted Eagle Dr
- 24421 Sandpiper Ln Unit 66
- 24367 Desert Lark Ct





