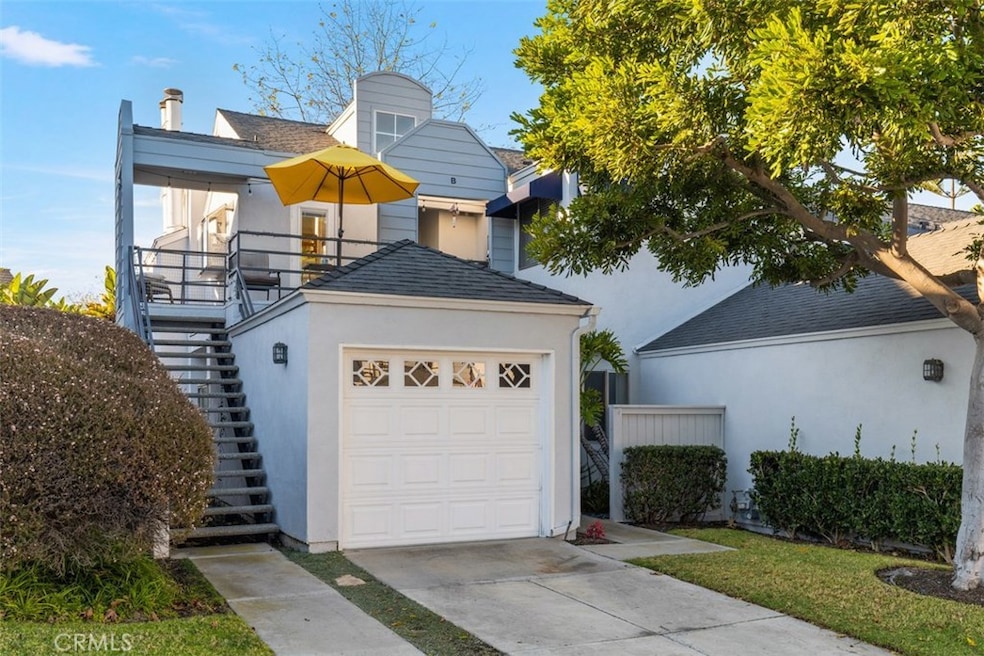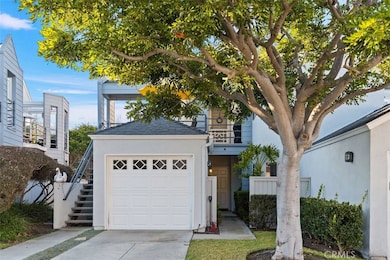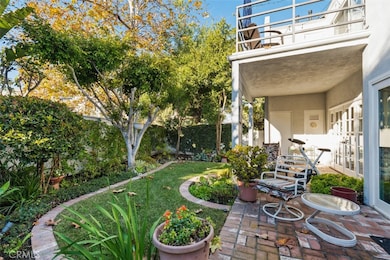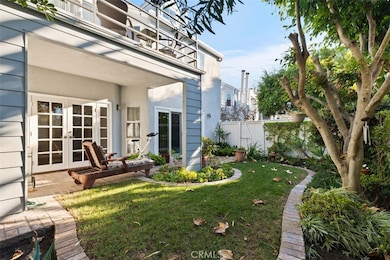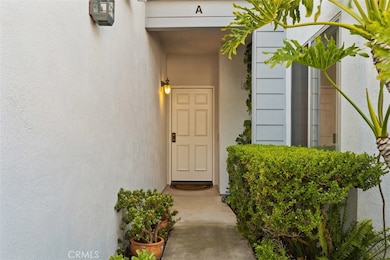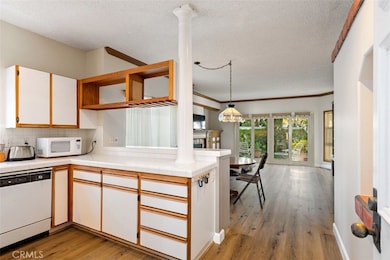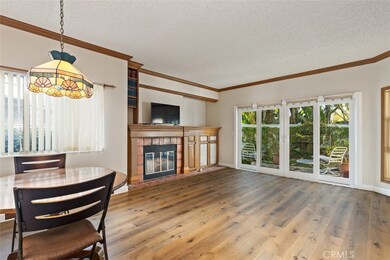24411 Lantern Hill Dr Unit A Dana Point, CA 92629
Highlights
- Spa
- Main Floor Bedroom
- Courtyard Views
- Marco Forster Middle School Rated A-
- End Unit
- 1 Car Attached Garage
About This Home
Rare opportunity! Enjoy the ocean breezes from this resort-style beach close unit with BEAUTIFUL patio and yard in the gated community of “LANTERN HILL”. This gorgeous 2 Bedroom, 2 Bathrooms lower End Unit includes a 1 car garage and is ideally situated in premier location of tract , just steps to the pool and clubhouse. This light and bright open floor plan features, laminate hardwood floors, a brick fireplace and is just minutes to the beach and Dana Point Harbor. Kitchen opens to the dining area and features a wine rack with lots of extra storage. Living room opens to brick patio with with beautiful landscaping, perfect for entertaining. Master bedroom features a walk-in closet and glass slider with direct access for enjoying the ocean breezes. Washer and dryer included, refrigerator. Recently painted, newer flooring. Lantern Hill community features 63 units with a community pool , spa and clubhouse. Water and trash are also included. Don’t miss this opportunity to live in the exclusive city of Dana Point. Just minutes to beach, schools, Dana Point and world class resorts and hotels. Easy access to toll roads, PCH and freeways! This one is a must see!
Listing Agent
First Team Real Estate Brokerage Phone: 949-463-1538 License #01246134 Listed on: 05/21/2025

Co-Listing Agent
First Team Real Estate Brokerage Phone: 949-463-1538 License #00597077
Condo Details
Home Type
- Condominium
Est. Annual Taxes
- $2,931
Year Built
- Built in 1986
Lot Details
- End Unit
- 1 Common Wall
Parking
- 1 Car Attached Garage
- Parking Available
- Single Garage Door
- Driveway
Interior Spaces
- 1,112 Sq Ft Home
- 1-Story Property
- Living Room with Fireplace
- Courtyard Views
Kitchen
- Range Hood
- Microwave
- Dishwasher
- Disposal
Bedrooms and Bathrooms
- 2 Main Level Bedrooms
- 2 Full Bathrooms
Laundry
- Laundry Room
- Dryer
- Washer
Outdoor Features
- Spa
- Brick Porch or Patio
- Exterior Lighting
Utilities
- Central Heating
- Natural Gas Connected
- Sewer on Bond
- Cable TV Available
Listing and Financial Details
- Security Deposit $5,700
- Rent includes association dues, trash collection, water
- 12-Month Minimum Lease Term
- Available 5/22/25
- Tax Lot 3
- Tax Tract Number 12184
- Assessor Parcel Number 93641060
Community Details
Overview
- Property has a Home Owners Association
- 63 Units
- Lantern Hill Subdivision
Recreation
- Community Pool
- Community Spa
Pet Policy
- Call for details about the types of pets allowed
Map
Source: California Regional Multiple Listing Service (CRMLS)
MLS Number: LG25114160
APN: 936-410-60
- 24431 Stonehill Dr
- 24400 Alta Vista Dr
- 33611 Dana Vista Dr Unit 31
- 24612 Harbor View Dr Unit 55C
- 33601 Via Corvalian Unit 4
- 24372 Vista Point Ln
- 33762 Orilla Rd
- 33751 Castano Dr Unit 1
- 33571 Binnacle Dr
- 13 Tirremia Dr
- 33605 Moonsail Dr
- 24666 Morning Star Ln Unit 370
- 33841 Blue Lantern St
- 33441 Spinnaker Dr N
- 33926 La Serena Dr Unit 7
- 33551 Sandcastle Ct
- 33671 Windlass Dr
- 33935 Violet Lantern St
- 33371 Cheltam Way Unit 3
- 33371 Cheltam Way Unit 2
