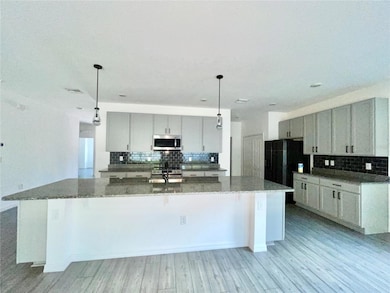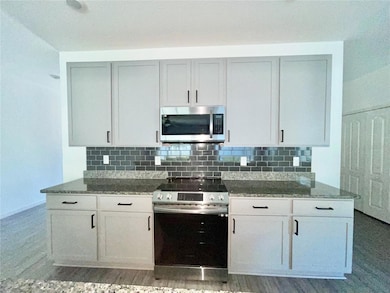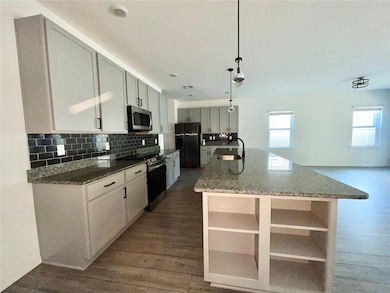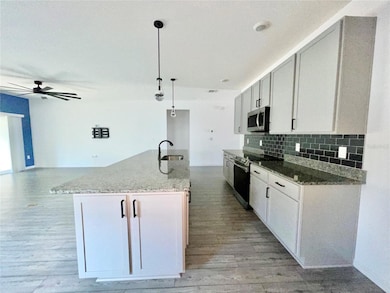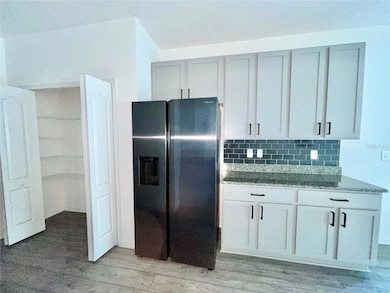
24411 NW 23rd Ln Newberry, FL 32669
Estimated payment $2,203/month
Highlights
- View of Trees or Woods
- Great Room
- Covered patio or porch
- Open Floorplan
- Solid Surface Countertops
- 2 Car Attached Garage
About This Home
Short Sale. Great opportunity via a PRE-APPROVED Short Sale. Under market value, this home was originally purchased at $362,800 and is upgraded and good as new! Take a look at this 3 bedroom 2 bath home with 2,568 square feet (1,868 heated and cooled) built in 2023 with upgrades like: Luxury vinyl plank throughout living areas and bedrooms (no carpet anywhere), granite countertops, Gray shaker cabinets, stainless steel appliances, tile backsplash, custom lighting, ceiling fans, screened porch & more. Spacious primary bedroom with huge walk-in closet. Adjacent luxury primary bath with double sinks and large walk-in shower. Triple sliding doors open up to a huge rear screened lanai. 2 car garage for added storage. Irrigation system for the yard. Home backs up to a 60 acre wooded area owned by the city of Newberry. The listing price has been approved by seller's lender.
Listing Agent
WATSON REALTY CORP Brokerage Phone: 352-377-8899 License #0635112 Listed on: 04/16/2025

Home Details
Home Type
- Single Family
Est. Annual Taxes
- $5,448
Year Built
- Built in 2023
Lot Details
- 5,663 Sq Ft Lot
- West Facing Home
- Irrigation Equipment
HOA Fees
- $33 Monthly HOA Fees
Parking
- 2 Car Attached Garage
- Garage Door Opener
- Driveway
Home Design
- Slab Foundation
- Shingle Roof
- HardiePlank Type
Interior Spaces
- 1,868 Sq Ft Home
- 1-Story Property
- Open Floorplan
- Ceiling Fan
- Double Pane Windows
- Sliding Doors
- Great Room
- Combination Dining and Living Room
- Inside Utility
- Luxury Vinyl Tile Flooring
- Views of Woods
Kitchen
- Range
- Microwave
- Dishwasher
- Solid Surface Countertops
Bedrooms and Bathrooms
- 3 Bedrooms
- Walk-In Closet
- 2 Full Bathrooms
- Bathtub with Shower
- Shower Only
Laundry
- Laundry Room
- Dryer
- Washer
Outdoor Features
- Covered patio or porch
Schools
- Newberry Elementary School
- Oak View Middle School
- Newberry High School
Utilities
- Central Heating and Cooling System
- Thermostat
- Underground Utilities
- Electric Water Heater
- Cable TV Available
Community Details
- Guardian Association Managment Association, Phone Number (352) 231-7968
- Avalon Woods Ph 1B Pb 38 Pg 40 Subdivision
Listing and Financial Details
- Visit Down Payment Resource Website
- Tax Lot 133
- Assessor Parcel Number 01874-200-133
Map
Home Values in the Area
Average Home Value in this Area
Tax History
| Year | Tax Paid | Tax Assessment Tax Assessment Total Assessment is a certain percentage of the fair market value that is determined by local assessors to be the total taxable value of land and additions on the property. | Land | Improvement |
|---|---|---|---|---|
| 2024 | -- | $286,563 | $60,000 | $226,563 |
| 2023 | -- | $60,000 | $60,000 | -- |
Property History
| Date | Event | Price | Change | Sq Ft Price |
|---|---|---|---|---|
| 07/18/2025 07/18/25 | Price Changed | $309,900 | 0.0% | $166 / Sq Ft |
| 07/18/2025 07/18/25 | For Sale | $309,900 | +3.3% | $166 / Sq Ft |
| 05/03/2025 05/03/25 | Pending | -- | -- | -- |
| 04/27/2025 04/27/25 | Price Changed | $299,900 | -7.7% | $161 / Sq Ft |
| 04/16/2025 04/16/25 | For Sale | $324,900 | -- | $174 / Sq Ft |
Purchase History
| Date | Type | Sale Price | Title Company |
|---|---|---|---|
| Special Warranty Deed | $362,800 | Steel City Title |
Mortgage History
| Date | Status | Loan Amount | Loan Type |
|---|---|---|---|
| Open | $356,228 | FHA |
Similar Homes in Newberry, FL
Source: Stellar MLS
MLS Number: GC530046
APN: 01874-200-133
- 24413 NW 23rd Ln
- 24408 NW 23rd Ln
- 24424 NW 23rd Ln
- 24409 NW 25th Place
- 2087 NW 246th Terrace
- 1957 246th Terrace
- 2061 NW 246th Terrace
- 2035 NW 246th Terrace
- 2009 246th Terrace
- 1983 246th Terrace
- 2074 NW 246th Terrace
- 24326 NW 11th Place
- 24310 NW 11th Place
- 24360 NW 11th Place
- 24342 NW 11th Place
- 24396 NW 11th Place
- 24378 NW 11th Place
- 24403 NW 11th Place
- 24469 NW 11th Place
- 2048 NW 246th Terrace
- 1918 NW 246th Terrace
- 24341 NW 12th Place
- 954 NW 254th Dr
- 749 NW 244th
- 24470 NW 6th Rd
- 24206 Doc Karelas Dr
- 1449 NW 136th Terrace
- 13616 NW 14th Place
- 1793 SW 245th Terrace
- 25507 SW 19th Ave
- 25506 SW 20th Ave
- 2153 SW 246th Dr
- 2152 SW 245th Terrace
- 120 NW 148th Terrace Unit 1119.1408260
- 120 NW 148th Terrace Unit 501.1410481
- 120 NW 148th Terrace Unit 504.1410482
- 120 NW 148th Terrace Unit 1104.1410480
- 120 NW 148th Terrace Unit 719.1408817
- 120 NW 148th Terrace Unit 1010.1408250
- 120 NW 148th Terrace Unit 1006.1408243

