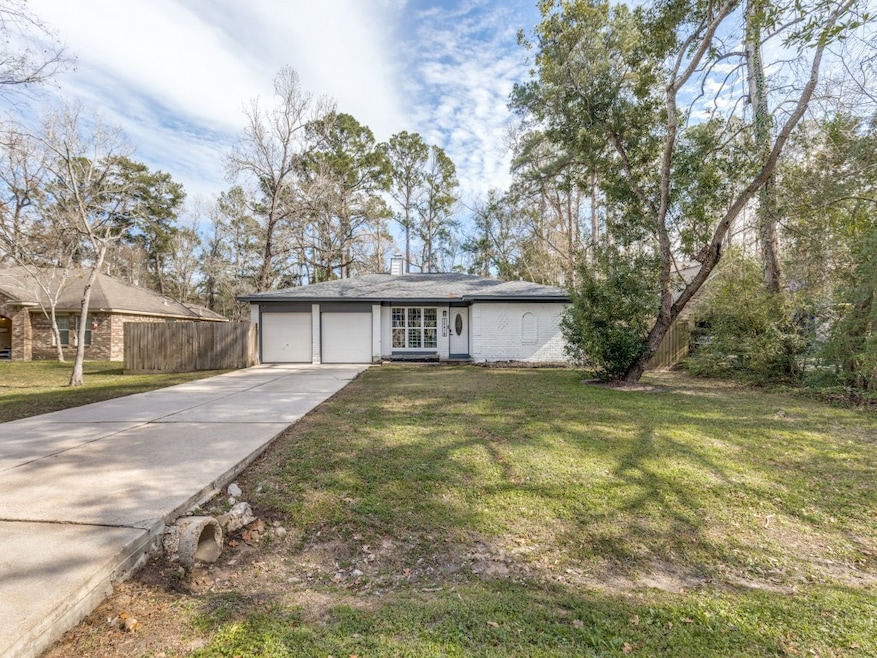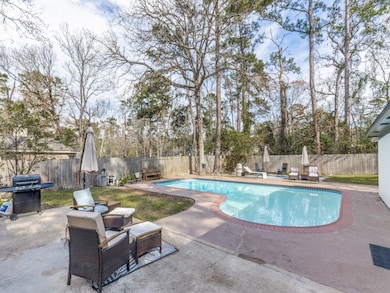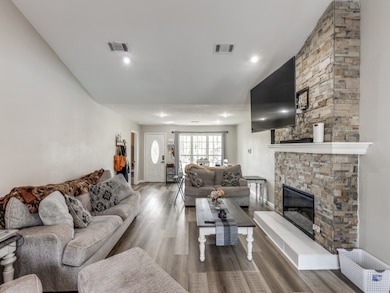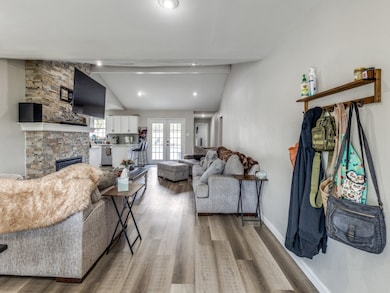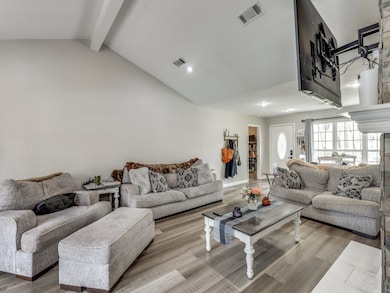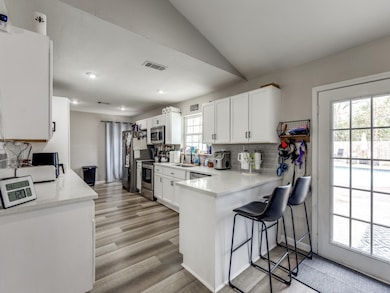
24418 Glen Loch Dr Spring, TX 77380
Grogan's Mill NeighborhoodEstimated payment $2,621/month
Highlights
- In Ground Pool
- Deck
- 1 Fireplace
- Hailey Elementary School Rated A-
- Traditional Architecture
- 2 Car Attached Garage
About This Home
Welcome to 24418 Glen Loch—an updated 4-bedroom home in the heart of Grogan’s Mill in The Woodlands. The white brick exterior, mature trees, and spacious front yard offer great curb appeal. Inside, enjoy an open floor plan with soaring ceilings, natural light, and a cozy stone fireplace. The kitchen features white cabinetry, stainless appliances, and a breakfast bar. The primary suite includes a stylish en-suite with dual-sink vanity and glass-enclosed shower. The backyard is a private retreat with a sparkling pool, large patio, and fenced yard. Updates include a 2023 water system and a 2-year-old roof.
Home Details
Home Type
- Single Family
Est. Annual Taxes
- $6,894
Year Built
- Built in 1970
Lot Details
- 0.28 Acre Lot
- Back Yard Fenced
HOA Fees
- $2 Monthly HOA Fees
Parking
- 2 Car Attached Garage
Home Design
- Traditional Architecture
- Brick Exterior Construction
- Slab Foundation
- Composition Roof
Interior Spaces
- 2,154 Sq Ft Home
- 1-Story Property
- 1 Fireplace
Kitchen
- Electric Range
- Microwave
- Dishwasher
- Disposal
Flooring
- Laminate
- Tile
Bedrooms and Bathrooms
- 4 Bedrooms
Outdoor Features
- In Ground Pool
- Deck
- Patio
Schools
- Sam Hailey Elementary School
- Knox Junior High School
- The Woodlands College Park High School
Utilities
- Central Heating and Cooling System
Community Details
Overview
- Timber Lake Timber Ridge Association, Phone Number (281) 292-0017
- Timber Lakes 3A&3B Subdivision
Recreation
- Community Pool
Map
Home Values in the Area
Average Home Value in this Area
Tax History
| Year | Tax Paid | Tax Assessment Tax Assessment Total Assessment is a certain percentage of the fair market value that is determined by local assessors to be the total taxable value of land and additions on the property. | Land | Improvement |
|---|---|---|---|---|
| 2024 | $3,649 | $308,336 | $24,480 | $283,856 |
| 2023 | $5,695 | $358,360 | $24,480 | $333,880 |
| 2022 | $6,826 | $277,120 | $6,610 | $270,510 |
| 2021 | $5,435 | $209,400 | $6,610 | $202,790 |
| 2020 | $5,777 | $214,610 | $6,610 | $208,000 |
| 2019 | $5,643 | $201,790 | $6,610 | $195,180 |
| 2018 | $3,558 | $127,220 | $6,610 | $120,610 |
| 2017 | $3,683 | $132,430 | $6,610 | $125,820 |
| 2016 | $3,581 | $128,760 | $6,610 | $122,150 |
| 2015 | $2,971 | $120,500 | $4,960 | $115,540 |
| 2014 | $2,971 | $104,760 | $4,960 | $99,800 |
Property History
| Date | Event | Price | Change | Sq Ft Price |
|---|---|---|---|---|
| 08/01/2025 08/01/25 | Price Changed | $370,000 | 0.0% | $172 / Sq Ft |
| 08/01/2025 08/01/25 | For Sale | $370,000 | +7.2% | $172 / Sq Ft |
| 07/28/2025 07/28/25 | Off Market | -- | -- | -- |
| 05/12/2025 05/12/25 | Price Changed | $345,000 | -1.4% | $160 / Sq Ft |
| 04/01/2025 04/01/25 | Price Changed | $350,000 | -9.1% | $162 / Sq Ft |
| 03/08/2025 03/08/25 | Price Changed | $385,000 | -3.5% | $179 / Sq Ft |
| 02/08/2025 02/08/25 | For Sale | $399,000 | 0.0% | $185 / Sq Ft |
| 02/07/2025 02/07/25 | Pending | -- | -- | -- |
| 02/07/2025 02/07/25 | For Sale | $399,000 | +14.0% | $185 / Sq Ft |
| 07/19/2023 07/19/23 | Sold | -- | -- | -- |
| 06/23/2023 06/23/23 | Pending | -- | -- | -- |
| 06/12/2023 06/12/23 | Price Changed | $349,999 | -2.8% | $136 / Sq Ft |
| 05/12/2023 05/12/23 | Price Changed | $359,999 | 0.0% | $140 / Sq Ft |
| 05/12/2023 05/12/23 | For Sale | $359,999 | -2.7% | $140 / Sq Ft |
| 05/09/2023 05/09/23 | Off Market | -- | -- | -- |
| 04/21/2023 04/21/23 | For Sale | $369,999 | -- | $144 / Sq Ft |
Purchase History
| Date | Type | Sale Price | Title Company |
|---|---|---|---|
| Warranty Deed | -- | Secured Title Of Texas Llc | |
| Vendors Lien | -- | None Available | |
| Vendors Lien | -- | None Available | |
| Special Warranty Deed | -- | Attorney | |
| Trustee Deed | $97,820 | None Available | |
| Foreclosure Deed | $175,496 | None Available | |
| Warranty Deed | -- | -- | |
| Warranty Deed | -- | -- | |
| Warranty Deed | -- | -- |
Mortgage History
| Date | Status | Loan Amount | Loan Type |
|---|---|---|---|
| Previous Owner | $15,000 | New Conventional | |
| Previous Owner | $15,000 | New Conventional | |
| Previous Owner | $186,459 | FHA | |
| Previous Owner | $87,220 | New Conventional | |
| Previous Owner | $87,220 | Purchase Money Mortgage | |
| Previous Owner | $95,900 | Stand Alone First | |
| Previous Owner | $12,000 | Seller Take Back | |
| Previous Owner | $38,254 | Seller Take Back |
Similar Homes in Spring, TX
Source: Houston Association of REALTORS®
MLS Number: 98807553
APN: 9240-03-02800
- 24414 Pine Canyon Dr
- 74 Grogans Point Rd
- 24606 Glen Loch Dr
- 0 Cottonwood Cove Ln
- 38 Southgate Dr
- 47 Firefall Ct
- 30 Halfmoon Ct
- 24615 Wilderness Rd
- 23 Watertree Dr
- 25 Red Sable Point
- 6 Misty Point
- 28 Red Sable Place
- 11 Chestnut Hill Ct
- 19 Grogans Point Ct
- 50 Watertree Dr
- 24322 S Newcastle Bay Trail
- 3427 Dovie Dr
- 4939 Creekside Haven Trail
- 3415 Bristlecone Trail
- 38 Hillock Woods
- 24402 Pine Canyon Dr
- 24411 Pine Canyon Dr
- 24518 Pine Canyon Dr
- 24707 Wilderness Rd
- 25110 Glen Loch Dr
- 3327 Dovie Dr
- 3418 Dovie Dr
- 24227 Brookdale Heights Place
- 3515 Lake Ridge Bend
- 25120 Panther Bend Ct
- 25145 Panther Bend Ct
- 25419 Glen Loch Dr
- 1835 Woodland Field Crossing
- 1941 Sawdust Rd Unit 159
- 1941 Sawdust Rd Unit 119
- 1941 Sawdust Rd Unit 1206
- 1941 Sawdust Rd Unit 110
- 1941 Sawdust Rd Unit 1103
- 1941 Sawdust Rd Unit 272
- 1941 Sawdust Rd Unit 145
