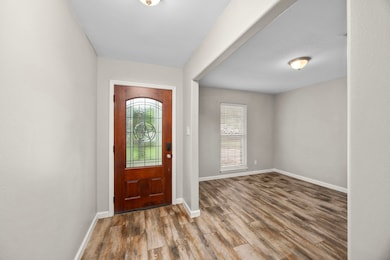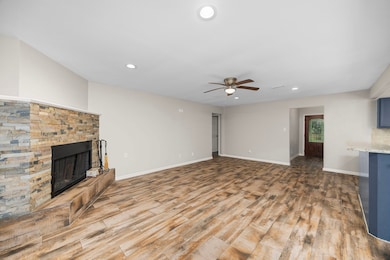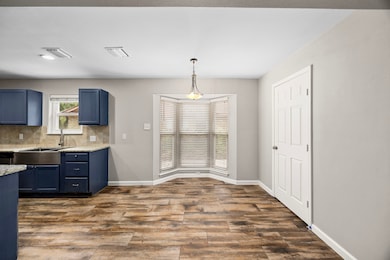24402 Pine Canyon Dr Spring, TX 77380
Grogan's Mill NeighborhoodHighlights
- Traditional Architecture
- Sun or Florida Room
- Home Office
- Hailey Elementary School Rated A-
- Granite Countertops
- 2 Car Detached Garage
About This Home
Nestled in the sought-after Timber Lakes community, this beautifully updated residence boasts fresh paint, tile and wood laminate flooring, and plush new carpeting. The kitchen showcases granite countertops and stainless steel appliances, while the bathrooms feature elegant granite counters and updated tile. A new roof graces both the main house and detached garage (April 2025), complemented by fresh interior and exterior paint. Enjoy spacious living areas and a large backyard, ideal for gatherings. Conveniently located near major freeways, this home is a must-see. Schedule your tour today before it's gone!
Home Details
Home Type
- Single Family
Est. Annual Taxes
- $2,981
Year Built
- Built in 1970
Lot Details
- 0.28 Acre Lot
Parking
- 2 Car Detached Garage
Home Design
- Traditional Architecture
Interior Spaces
- 1,689 Sq Ft Home
- 1-Story Property
- Gas Fireplace
- Family Room Off Kitchen
- Living Room
- Dining Room
- Home Office
- Sun or Florida Room
Kitchen
- Breakfast Bar
- Gas Oven
- Gas Range
- Dishwasher
- Kitchen Island
- Granite Countertops
- Disposal
Bedrooms and Bathrooms
- 3 Bedrooms
- 2 Full Bathrooms
Schools
- Sam Hailey Elementary School
- Knox Junior High School
- The Woodlands College Park High School
Utilities
- Central Heating and Cooling System
- Heating System Uses Gas
Listing and Financial Details
- Property Available on 7/7/25
- Long Term Lease
Community Details
Overview
- Timber Lakes 3A&3B Subdivision
Pet Policy
- No Pets Allowed
Map
Source: Houston Association of REALTORS®
MLS Number: 91071356
APN: 9240-03-09800
- 24418 Glen Loch Dr
- 0 Cottonwood Cove Ln
- 74 Grogans Point Rd
- 24606 Glen Loch Dr
- 24615 Wilderness Rd
- 38 Southgate Dr
- 30 Halfmoon Ct
- 47 Firefall Ct
- 25 Red Sable Point
- 6 Misty Point
- 23 Watertree Dr
- 28 Red Sable Place
- 24218 Birchwood Creek Ct
- 24322 S Newcastle Bay Trail
- 11 Chestnut Hill Ct
- 4939 Creekside Haven Trail
- 19 Grogans Point Ct
- 3427 Dovie Dr
- 5206 Pointe Spring Crossing
- 5215 Pointe Spring Crossing
- 24326 Pine Canyon Dr
- 24411 Pine Canyon Dr
- 24518 Pine Canyon Dr
- 24707 Wilderness Rd
- 24314 S Newcastle Bay Trail
- 24227 Brookdale Heights Place
- 25110 Glen Loch Dr
- 3418 Dovie Dr
- 3515 Lake Ridge Bend
- 25234 Calhoun Creek Dr
- 24542 N Denham Ridge Ln
- 5610 Glenfield Spring Ln
- 25120 Panther Bend Ct
- 24530 Gosling Rd
- 25419 Glen Loch Dr
- 25145 Panther Bend Ct
- 1835 Woodland Field Crossing
- 1941 Sawdust Rd Unit 159
- 1941 Sawdust Rd Unit 119
- 1941 Sawdust Rd Unit 1210







