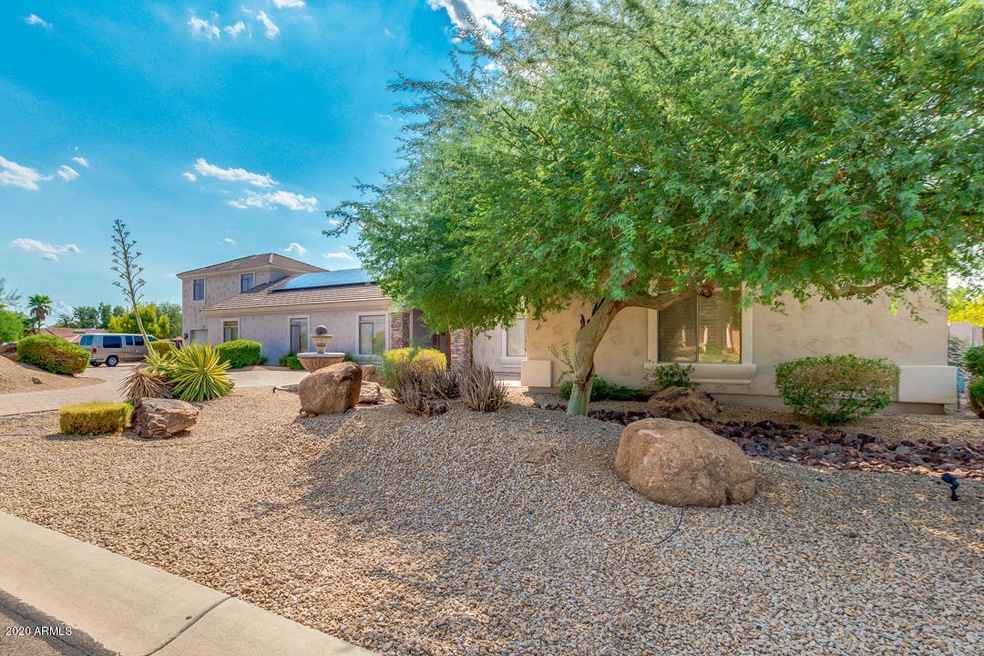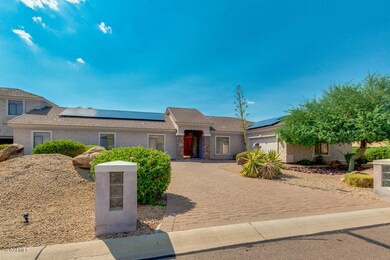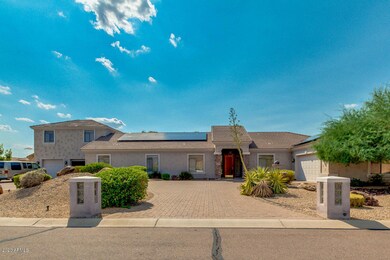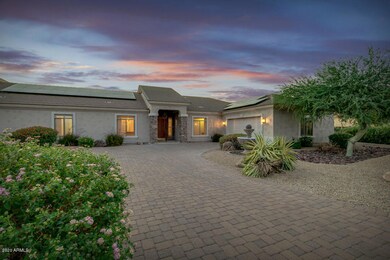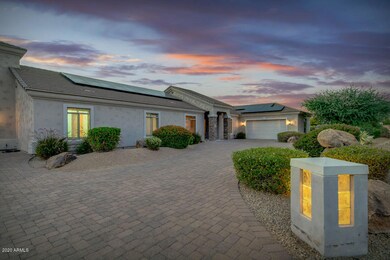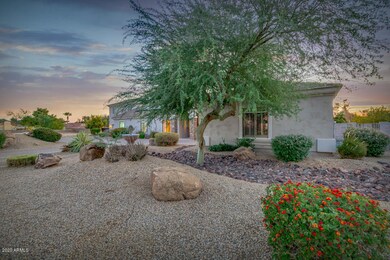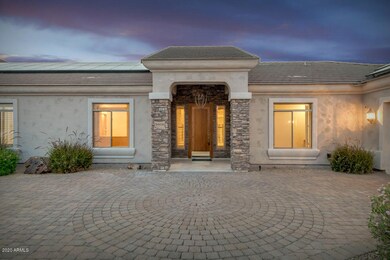
24418 N 46th Dr Glendale, AZ 85310
Stetson Valley NeighborhoodHighlights
- Guest House
- Private Pool
- Solar Power System
- Las Brisas Elementary School Rated A
- RV Gated
- 0.42 Acre Lot
About This Home
As of November 2020Why do our sellers love this home? ''We LOVE the open floor plan, wide glass doors with mountain views, beautiful pool and waterfall feature, and especially the OWNED solar system fully covering electricity costs!'' SINGLE LEVEL home features extensive upgrades to include **VIKING GAS RANGE, SUBZERO REFRIGERATOR, CENTRAL VAC, 2 NEW AC UNITS, 2 NEW WATER HEATERS, TWO 2 CAR GARAGES, RV GATE AND PARKING, POOL can be SALT or CHLORINE, PLANTATION SHUTTER throughout, FRESH PAINT, Separate GUEST QUARTERS above one of the 2 car garages with full KITCHEN, BACKYARD KITCHEN under a Gazebo with TV and FIREPLACE, and PUTTING GREEN, neutral travertine tile and HARDWOOD floors, Family room with BUILT IN BAR with two wine fridges and sink, Master bed with office(TV included) and separate exit to garage!
Last Agent to Sell the Property
My Home Group Real Estate License #SA630078000 Listed on: 09/21/2020

Co-Listed By
Nadia Patterson
My Home Group Real Estate License #SA654687000
Home Details
Home Type
- Single Family
Est. Annual Taxes
- $4,885
Year Built
- Built in 2001
Lot Details
- 0.42 Acre Lot
- Cul-De-Sac
- Desert faces the front and back of the property
- Block Wall Fence
- Artificial Turf
- Front and Back Yard Sprinklers
- Sprinklers on Timer
- Private Yard
Parking
- 4 Car Direct Access Garage
- Garage ceiling height seven feet or more
- Side or Rear Entrance to Parking
- Garage Door Opener
- Circular Driveway
- RV Gated
Home Design
- Wood Frame Construction
- Tile Roof
- Stucco
Interior Spaces
- 4,042 Sq Ft Home
- 2-Story Property
- Wet Bar
- Central Vacuum
- Ceiling height of 9 feet or more
- Ceiling Fan
- Gas Fireplace
- Solar Screens
- Living Room with Fireplace
- 2 Fireplaces
- Mountain Views
- Intercom
- Washer and Dryer Hookup
Kitchen
- Eat-In Kitchen
- Breakfast Bar
- Gas Cooktop
- Built-In Microwave
- Kitchen Island
- Granite Countertops
Flooring
- Wood
- Stone
Bedrooms and Bathrooms
- 4 Bedrooms
- Remodeled Bathroom
- Primary Bathroom is a Full Bathroom
- 3.5 Bathrooms
- Dual Vanity Sinks in Primary Bathroom
- Bathtub With Separate Shower Stall
Outdoor Features
- Private Pool
- Covered patio or porch
- Outdoor Fireplace
- Built-In Barbecue
Schools
- Hillcrest Middle School
- Sandra Day O'connor High School
Utilities
- Zoned Heating and Cooling System
- Heating System Uses Natural Gas
- Water Purifier
- Water Softener
- High Speed Internet
- Cable TV Available
Additional Features
- Solar Power System
- Guest House
Community Details
- No Home Owners Association
- Association fees include no fees
- North Valley Estates Subdivision
Listing and Financial Details
- Tax Lot 8
- Assessor Parcel Number 205-16-050
Ownership History
Purchase Details
Home Financials for this Owner
Home Financials are based on the most recent Mortgage that was taken out on this home.Purchase Details
Home Financials for this Owner
Home Financials are based on the most recent Mortgage that was taken out on this home.Purchase Details
Purchase Details
Purchase Details
Home Financials for this Owner
Home Financials are based on the most recent Mortgage that was taken out on this home.Purchase Details
Home Financials for this Owner
Home Financials are based on the most recent Mortgage that was taken out on this home.Purchase Details
Home Financials for this Owner
Home Financials are based on the most recent Mortgage that was taken out on this home.Purchase Details
Similar Homes in Glendale, AZ
Home Values in the Area
Average Home Value in this Area
Purchase History
| Date | Type | Sale Price | Title Company |
|---|---|---|---|
| Warranty Deed | $695,000 | First Arizona Title Agency | |
| Warranty Deed | $510,000 | Grand Canyon Title Agency In | |
| Trustee Deed | $1,723,495 | None Available | |
| Trustee Deed | $1,723,495 | None Available | |
| Warranty Deed | $425,000 | Lawyers Title Of Arizona Inc | |
| Special Warranty Deed | $3,471,156 | Lawyers Title Insurance Corp | |
| Warranty Deed | $745,000 | First American Title Ins Co | |
| Cash Sale Deed | $83,900 | Grand Canyon Title Agency In |
Mortgage History
| Date | Status | Loan Amount | Loan Type |
|---|---|---|---|
| Open | $510,400 | New Conventional | |
| Previous Owner | $408,000 | New Conventional | |
| Previous Owner | $255,000 | New Conventional | |
| Previous Owner | $6,628,000 | Construction | |
| Previous Owner | $787,500 | Unknown | |
| Previous Owner | $596,000 | New Conventional | |
| Closed | $111,750 | No Value Available |
Property History
| Date | Event | Price | Change | Sq Ft Price |
|---|---|---|---|---|
| 11/23/2020 11/23/20 | Sold | $695,000 | 0.0% | $172 / Sq Ft |
| 10/09/2020 10/09/20 | Pending | -- | -- | -- |
| 10/07/2020 10/07/20 | For Sale | $695,000 | 0.0% | $172 / Sq Ft |
| 09/21/2020 09/21/20 | Off Market | $695,000 | -- | -- |
| 09/01/2020 09/01/20 | For Sale | $695,000 | +36.3% | $172 / Sq Ft |
| 06/07/2012 06/07/12 | Sold | $510,000 | -1.9% | $126 / Sq Ft |
| 04/18/2012 04/18/12 | Pending | -- | -- | -- |
| 04/06/2012 04/06/12 | For Sale | $519,900 | -- | $129 / Sq Ft |
Tax History Compared to Growth
Tax History
| Year | Tax Paid | Tax Assessment Tax Assessment Total Assessment is a certain percentage of the fair market value that is determined by local assessors to be the total taxable value of land and additions on the property. | Land | Improvement |
|---|---|---|---|---|
| 2025 | $5,287 | $58,153 | -- | -- |
| 2024 | $5,194 | $55,384 | -- | -- |
| 2023 | $5,194 | $70,630 | $14,120 | $56,510 |
| 2022 | $4,999 | $54,910 | $10,980 | $43,930 |
| 2021 | $5,148 | $51,750 | $10,350 | $41,400 |
| 2020 | $5,048 | $50,120 | $10,020 | $40,100 |
| 2019 | $4,885 | $47,060 | $9,410 | $37,650 |
| 2018 | $4,713 | $47,320 | $9,460 | $37,860 |
| 2017 | $4,540 | $45,850 | $9,170 | $36,680 |
| 2016 | $4,277 | $44,880 | $8,970 | $35,910 |
| 2015 | $3,771 | $46,320 | $9,260 | $37,060 |
Agents Affiliated with this Home
-

Seller's Agent in 2020
Patrick Halpine
My Home Group
(480) 536-6533
7 in this area
183 Total Sales
-
N
Seller Co-Listing Agent in 2020
Nadia Patterson
My Home Group
-

Buyer's Agent in 2020
Erika Hilyard
HomeSmart
(602) 663-6177
2 in this area
38 Total Sales
-
J
Seller's Agent in 2012
Jodi C. Ptacek
The Property Shop Realty & Investments, LLC
-
J
Buyer's Agent in 2012
Jessica Pham
Access Arizona Realty
Map
Source: Arizona Regional Multiple Listing Service (ARMLS)
MLS Number: 6126240
APN: 205-16-050
- 4628 W Whispering Wind Dr
- 4648 W Misty Willow Ln
- 4701 W Fallen Leaf Ln
- 4637 W Misty Willow Ln
- 205 N 49th Ave
- 24617 N 49th Ave
- 4326 W Whispering Wind Dr
- 4723 W Buckskin Trail
- 4803 W Buckskin Trail
- 4922 W Fallen Leaf Ln Unit 8
- 4407 W Avenida Del Sol
- 4815 W Saddlehorn Rd
- 4338 W Creedance Blvd
- 4336 W Hackamore Dr
- 4750 W Saddlehorn Rd
- 4117 W Whispering Wind Dr
- 5102 W Whispering Wind Dr
- 4207 W Soft Wind Dr
- 4215 W Hackamore Dr
- 25410 N 46th Ln
