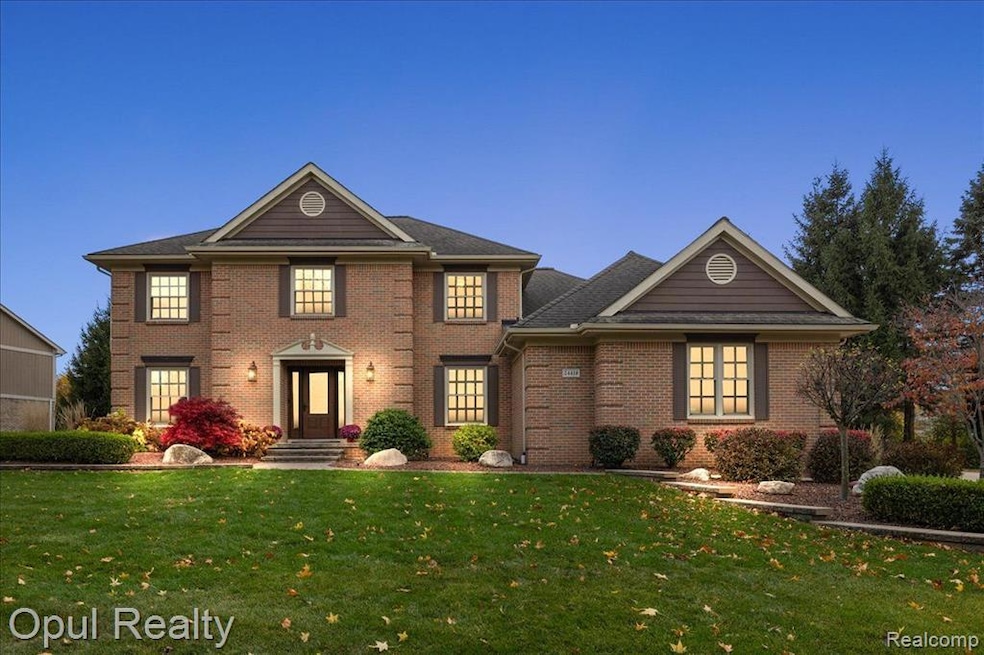
Highlights
- Colonial Architecture
- Deck
- Double Convection Oven
- Deerfield Elementary School Rated A+
- Covered patio or porch
- 2 Car Direct Access Garage
About This Home
As of November 2024*** multiple offers received, highest and best due by 1:00 Monday November 4th****Beautiful brick 4 bedroom 2 1/2 bath colonial with side entry garage and finished basement. Updated kitchen with high end self closing Fieldstone cabinetry with pullout panty, cambria quartz countertops, 36" six burner gas cooktop with vent fan, built in oven/convection/microwave combo, island with pendant lighting, stainless steel refrigerator and dishwasher, porcelain tile flooring, counter seating and breakfast nook area. Large great room with gas fireplace and stone surround. Hickory wood flooring in office, foyer, living room, and dining room. Newly updated powder room with granite. First floor laundry and mud room. Master suite with large master bathroom with separate jetted tub and shower, and walk in closet. 3 more good sized bedrooms and full bathroom also upstairs. Finished basement with stone walls, workout area, and plenty of storage. Basement was waterproofed prior to finishing.New sump pump with battery backup, radon mitigation system, and new water heater (2020).Multi zone HVAC system with separate thermostats for each level and Reme Halo whole house air purification system. 2 car side entry garage with door opener, epoxy flooring, and extra space for storage and workbench. Freshly painted wood deck with trex railing, gazebo with roller shades, and stamped concrete patio. Professionally landscaped with brick paver walkway. Newer Wallside windows and doorways with 35 year transferable warranty (2017). Invisible dog fence. Outdoor Security cameras and system. Top ranked Novi Schools.
Last Agent to Sell the Property
Opul Realty License #6501382366 Listed on: 11/02/2024
Home Details
Home Type
- Single Family
Est. Annual Taxes
Year Built
- Built in 1992 | Remodeled in 2021
Lot Details
- 0.47 Acre Lot
- Lot Dimensions are 166.00 x 164.50
- Property has an invisible fence for dogs
HOA Fees
- $17 Monthly HOA Fees
Home Design
- Colonial Architecture
- Brick Exterior Construction
- Poured Concrete
- Active Radon Mitigation
Interior Spaces
- 2,671 Sq Ft Home
- 2-Story Property
- Ceiling Fan
- Gas Fireplace
- Family Room with Fireplace
- Partially Finished Basement
- Sump Pump
Kitchen
- Double Convection Oven
- Gas Cooktop
- Range Hood
- Dishwasher
- Disposal
Bedrooms and Bathrooms
- 4 Bedrooms
Laundry
- Dryer
- Washer
Parking
- 2 Car Direct Access Garage
- Garage Door Opener
Outdoor Features
- Deck
- Covered patio or porch
- Exterior Lighting
Utilities
- Forced Air Heating and Cooling System
- Heating System Uses Natural Gas
- Natural Gas Water Heater
Additional Features
- Air Purifier
- Ground Level
Listing and Financial Details
- Assessor Parcel Number 2220451004
Community Details
Overview
- Greenwood Oaks Sub No 1 Subdivision
Amenities
- Laundry Facilities
Ownership History
Purchase Details
Home Financials for this Owner
Home Financials are based on the most recent Mortgage that was taken out on this home.Purchase Details
Similar Homes in Novi, MI
Home Values in the Area
Average Home Value in this Area
Purchase History
| Date | Type | Sale Price | Title Company |
|---|---|---|---|
| Warranty Deed | $740,000 | None Listed On Document | |
| Warranty Deed | $740,000 | None Listed On Document | |
| Sheriffs Deed | $430,072 | None Available |
Mortgage History
| Date | Status | Loan Amount | Loan Type |
|---|---|---|---|
| Open | $560,000 | New Conventional | |
| Closed | $560,000 | New Conventional | |
| Previous Owner | $227,250 | FHA | |
| Previous Owner | $247,000 | Unknown | |
| Previous Owner | $244,000 | New Conventional | |
| Previous Owner | $396,900 | Unknown |
Property History
| Date | Event | Price | Change | Sq Ft Price |
|---|---|---|---|---|
| 11/27/2024 11/27/24 | Sold | $740,000 | +5.7% | $277 / Sq Ft |
| 11/06/2024 11/06/24 | Pending | -- | -- | -- |
| 11/02/2024 11/02/24 | For Sale | $700,000 | -- | $262 / Sq Ft |
Tax History Compared to Growth
Tax History
| Year | Tax Paid | Tax Assessment Tax Assessment Total Assessment is a certain percentage of the fair market value that is determined by local assessors to be the total taxable value of land and additions on the property. | Land | Improvement |
|---|---|---|---|---|
| 2023 | $5,435 | $234,910 | $0 | $0 |
| 2022 | $6,051 | $222,850 | $0 | $0 |
| 2020 | $4,910 | $220,600 | $44,950 | $175,650 |
| 2015 | -- | $196,350 | $0 | $0 |
| 2014 | -- | $181,950 | $0 | $0 |
| 2011 | -- | $154,000 | $0 | $0 |
Agents Affiliated with this Home
-
Michael Tripoli

Seller's Agent in 2024
Michael Tripoli
Opul Realty
(248) 255-3259
5 in this area
112 Total Sales
-
John Goodman

Buyer's Agent in 2024
John Goodman
Century 21 Curran & Oberski
(248) 532-0608
92 in this area
541 Total Sales
Map
Source: Realcomp
MLS Number: 20240082869
APN: 22-20-451-004
- 24514 Nantucket Dr
- 24810 Nottingham Dr
- 25336 Sutton Ct
- 25364 Sutton Ct
- 24609 Redwing Dr
- 25762 Strath Haven Dr
- 49255 Braeburn Ln Unit 163
- 24817 Mallard Trail
- 46890 Cider Mill Dr
- 25888 Sierra Dr
- 24160 Argyle St
- 24802 Sarah Flynn
- 25986 Glenmoor
- 24825 Reeds Pointe Dr Unit 27
- 4274 Hillsdale Dr
- 23261 Argyle St
- 24459 Surfside Rd
- 47769 Aberdeen Dr
- 24145 Windridge Ln
- 24320 Simmons Dr
