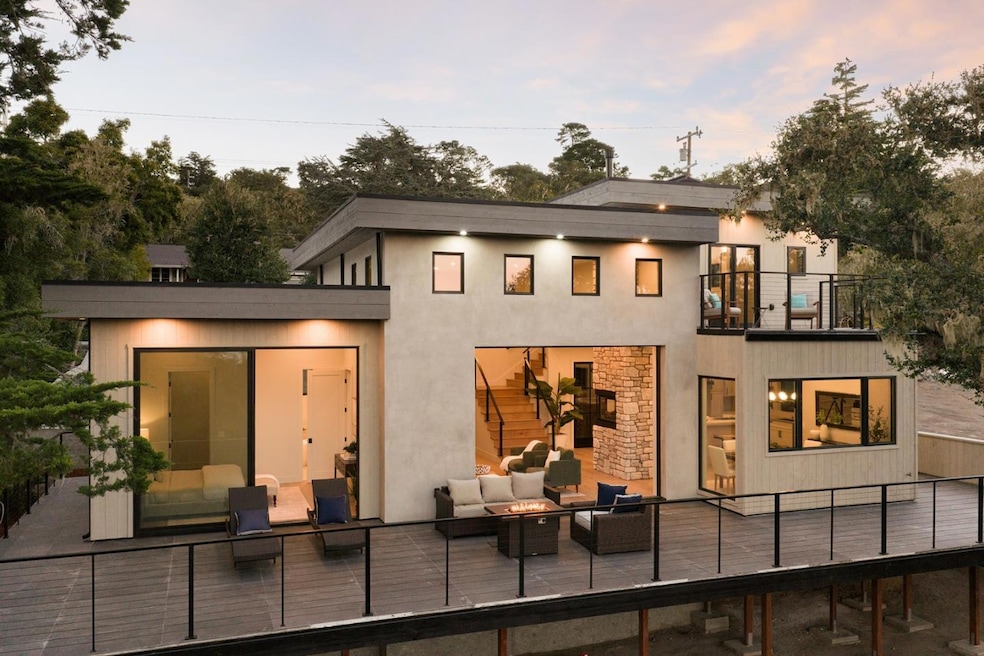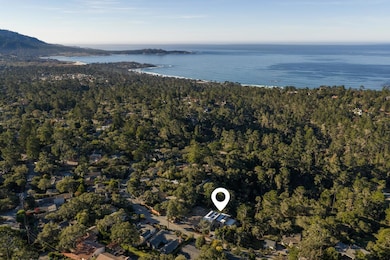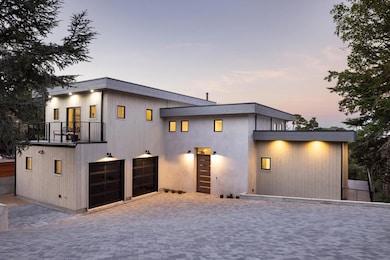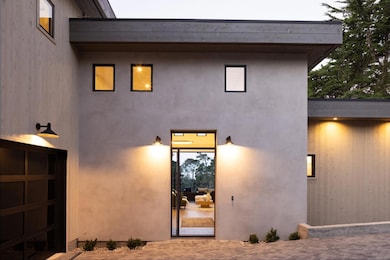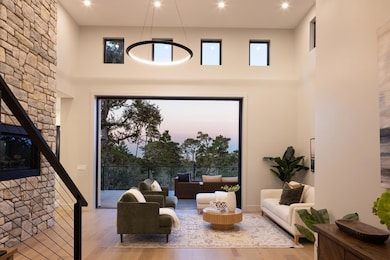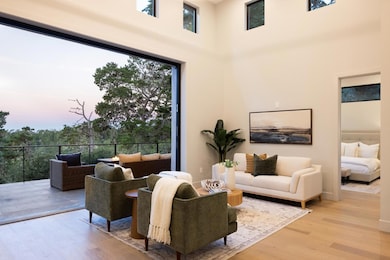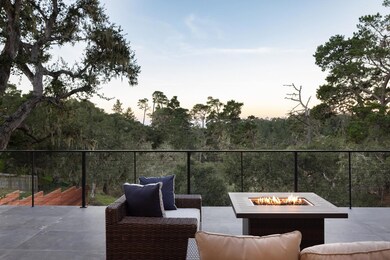24418 San Juan Rd Carmel-By-the-sea, CA 93923
Carmel Woods NeighborhoodEstimated payment $24,855/month
Highlights
- Hot Property
- Ocean View
- Solar Power System
- Carmel River Elementary School Rated A+
- Wine Cellar
- Deck
About This Home
This stunning, brand-new modern home is located in the peaceful Carmel Woods neighborhood, just minutes from downtown's shops, restaurants, and beaches. The 3-bedroom, 2.5-bath residence offers 2,244 sq ft of light-filled living space on a ~10,000 sq ft lot. The spacious living room, featuring a striking tri-sided gas fireplace, opens onto a large deck that overlooks the tranquil forest. The beautiful gourmet kitchen includes a large island with a breakfast bar, high-end appliances, a wine closet, and an adjacent dining area. The main-level primary suite with deck access includes a walk-in closet with laundry hookups, and a spa-like bathroom with radiant heat flooring, dual sinks, soaking tub, and custom shower. Upstairs are two bedrooms with balconies, a shared bathroom, laundry hookups, and peeks of the ocean. Additional highlights include high ceilings, a stucco and cedar exterior, solar panels, an attached 2-car garage, and a large pavered driveway with additional parking space. This is an exceptional opportunity for a brand-new, turn-key home in Carmel.
Open House Schedule
-
Saturday, November 22, 202512:00 to 2:00 pm11/22/2025 12:00:00 PM +00:0011/22/2025 2:00:00 PM +00:00Add to Calendar
-
Sunday, November 23, 20251:00 to 4:00 pm11/23/2025 1:00:00 PM +00:0011/23/2025 4:00:00 PM +00:00Add to Calendar
Home Details
Home Type
- Single Family
Est. Annual Taxes
- $13,653
Year Built
- Built in 2025
Lot Details
- 9,975 Sq Ft Lot
- Gentle Sloping Lot
- Irrigation
- Drought Tolerant Landscaping
- Grass Covered Lot
Parking
- 2 Car Attached Garage
- Electric Vehicle Home Charger
- Off-Street Parking
Property Views
- Ocean
- Forest
Home Design
- Post and Beam
- Flat Roof Shape
- Foundation Moisture Barrier
- Slab Foundation
- Wood Frame Construction
- Ceiling Insulation
Interior Spaces
- 2,244 Sq Ft Home
- 2-Story Property
- High Ceiling
- Two Way Fireplace
- Gas Log Fireplace
- Double Pane Windows
- Mud Room
- Wine Cellar
- Living Room with Fireplace
- Dining Area
- Sump Pump
- Fire Sprinkler System
Kitchen
- Breakfast Bar
- Electric Oven
- Gas Cooktop
- Range Hood
- Dishwasher
- ENERGY STAR Qualified Appliances
- Kitchen Island
- Quartz Countertops
- Disposal
Flooring
- Wood
- Radiant Floor
- Concrete
- Tile
Bedrooms and Bathrooms
- 3 Bedrooms
- Primary Bedroom on Main
- Walk-In Closet
- Bathroom on Main Level
- Dual Sinks
- Dual Flush Toilets
- Low Flow Toliet
- Soaking Tub in Primary Bathroom
- Soaking Tub
- Oversized Bathtub in Primary Bathroom
- Bathtub Includes Tile Surround
- Walk-in Shower
- Low Flow Shower
Laundry
- Laundry Room
- Electric Dryer Hookup
Eco-Friendly Details
- Energy-Efficient Insulation
- Solar Power System
- Solar owned by seller
Outdoor Features
- Balcony
- Deck
- Barbecue Area
Utilities
- Zoned Heating and Cooling
- 220 Volts
- Tankless Water Heater
Listing and Financial Details
- Assessor Parcel Number 009-013-011-000
Map
Home Values in the Area
Average Home Value in this Area
Tax History
| Year | Tax Paid | Tax Assessment Tax Assessment Total Assessment is a certain percentage of the fair market value that is determined by local assessors to be the total taxable value of land and additions on the property. | Land | Improvement |
|---|---|---|---|---|
| 2025 | $13,653 | $2,053,480 | $1,248,480 | $805,000 |
| 2024 | $13,653 | $2,029,000 | $1,224,000 | $805,000 |
| 2023 | $2,033 | $1,200,000 | $1,200,000 | $0 |
| 2022 | $2,051 | $98,933 | $98,933 | $0 |
| 2021 | $1,912 | $96,994 | $96,994 | $0 |
| 2020 | $2,663 | $172,526 | $96,000 | $76,526 |
| 2019 | $2,603 | $169,144 | $94,118 | $75,026 |
Property History
| Date | Event | Price | List to Sale | Price per Sq Ft | Prior Sale |
|---|---|---|---|---|---|
| 11/13/2025 11/13/25 | For Sale | $4,500,000 | +95.7% | $2,005 / Sq Ft | |
| 07/12/2023 07/12/23 | Sold | $2,300,000 | +130.0% | -- | View Prior Sale |
| 04/22/2022 04/22/22 | Pending | -- | -- | -- | |
| 04/08/2022 04/08/22 | For Sale | $1,000,000 | -- | -- |
Purchase History
| Date | Type | Sale Price | Title Company |
|---|---|---|---|
| Grant Deed | -- | Chicago Title | |
| Grant Deed | $2,300,000 | Chicago Title | |
| Grant Deed | -- | None Available | |
| Interfamily Deed Transfer | -- | None Available |
Mortgage History
| Date | Status | Loan Amount | Loan Type |
|---|---|---|---|
| Previous Owner | $1,901,900 | Construction |
Source: MLSListings
MLS Number: ML82027489
APN: 009-013-011-000
- 24429 Portola Ave
- 24587 Castro Ln
- 24308 San Juan Rd
- 24584 Castro Ln
- 24694 Dolores St
- 24497 San Mateo Ave
- 24703 Camino Del Monte
- 3380 San Luis Ave
- 24817 Santa fe St
- 24805 Lower Trail
- 3600 Via Mar Monte
- 3600 High Meadow Dr Unit 9
- 0 Aguajito Rd Unit ML82017412
- 4 Guadalupe St
- 3 Lincoln St
- 3721 Raymond Way
- 1634 Sonado Rd
- 24520 Outlook Dr Unit 8
- 24520 Outlook Dr Unit 24
- 24520 Outlook Dr Unit 16
- 3600 High Meadow Dr Unit 10
- 3600 High Meadow Dr
- 4113 Crest Rd
- 57 Soledad Dr
- 1 Via Buena Vista
- 2381 San Antonio Ave
- 811 Alameda Ave
- 1 Overlook Place
- 201 Glenwood Cir
- 300 Glenwood Cir Unit 160
- 300 Glenwood Cir
- 429 Larkin St Unit A
- 1208 Lincoln Ave
- 263 Monroe St
- 1 La Playa St
- 621 Mcclellan Ave Unit Studio
- 920 Hillcrest Ct
- 639 Belden St
- 551 Gibson Ave
- 520 10th St
