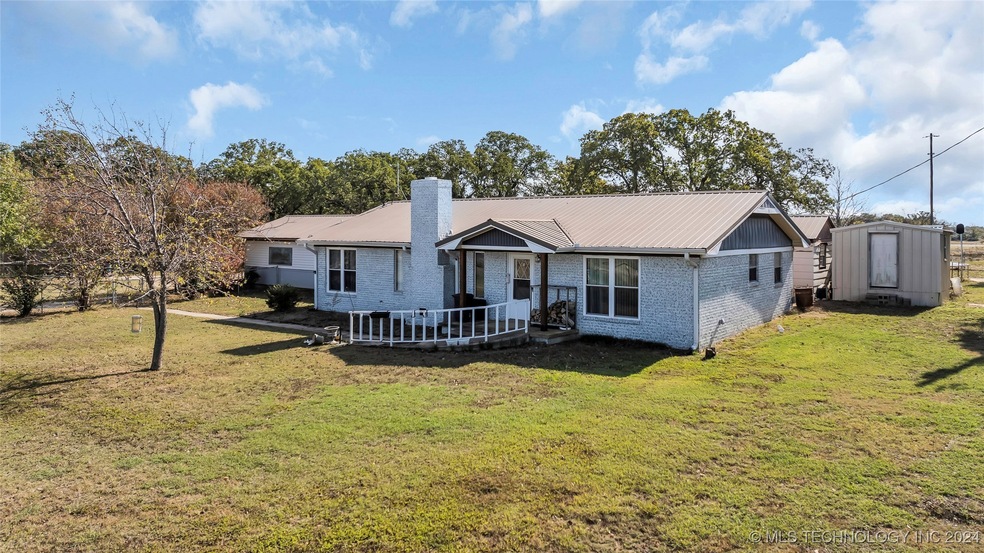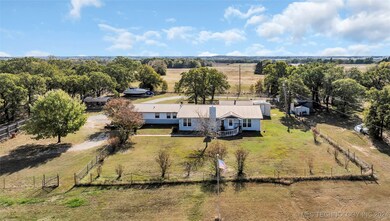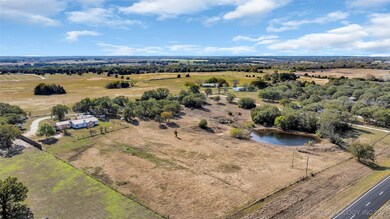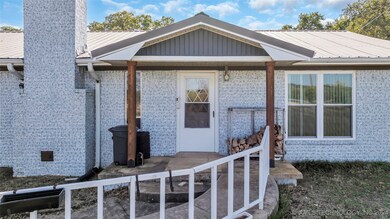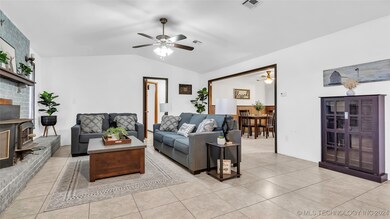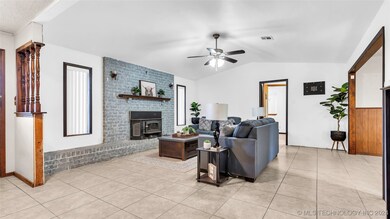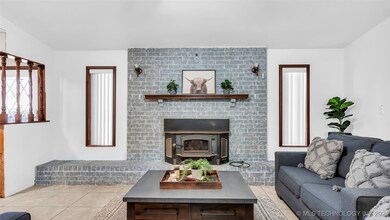
24419 Us Highway 70 Wilson, OK 73463
Highlights
- Mature Trees
- Covered patio or porch
- Storm Windows
- No HOA
- 2 Car Attached Garage
- Shed
About This Home
As of February 2025This property offers a perfect blend of spacious living and serene rural surroundings, situated on 9.92 acres. The home features four bedrooms and three full bathrooms, providing ample room for family, guests, or home offices. The large living area, complete with a cozy fireplace, creates a welcoming space for relaxation. The kitchen boasts ample cabinet space, making it functional for cooking and storage. In addition to the home’s interior, the property offers a two-car garage for vehicle storage and extra space, as well as a one-car carport, perfect for additional parking. Outdoors, you'll find a chicken coop, ideal for those interested in hobby farming, and a pond stocked with fish that never runs dry, offering both beauty and a peaceful retreat. With nearly 10 acres of land, this property provides endless possibilities for outdoor activities, gardening, or further development.
Last Agent to Sell the Property
Ardmore Realty, Inc License #138182 Listed on: 11/18/2024
Home Details
Home Type
- Single Family
Est. Annual Taxes
- $1,747
Year Built
- Built in 1966
Lot Details
- 9.92 Acre Lot
- North Facing Home
- Partially Fenced Property
- Mature Trees
Parking
- 2 Car Attached Garage
Home Design
- Brick Exterior Construction
- Slab Foundation
- Wood Frame Construction
- Metal Roof
Interior Spaces
- 2,144 Sq Ft Home
- 1-Story Property
- Ceiling Fan
- Self Contained Fireplace Unit Or Insert
- Insulated Windows
- Insulated Doors
- Tile Flooring
- Electric Dryer Hookup
Kitchen
- Oven
- Electric Range
- Dishwasher
- Laminate Countertops
Bedrooms and Bathrooms
- 4 Bedrooms
- 3 Full Bathrooms
Home Security
- Storm Windows
- Fire and Smoke Detector
Eco-Friendly Details
- Energy-Efficient Windows
- Energy-Efficient Doors
Outdoor Features
- Covered patio or porch
- Shed
Schools
- Wilson Elementary School
- Wilson High School
Utilities
- Zoned Heating and Cooling
- Electric Water Heater
- Septic Tank
Community Details
- No Home Owners Association
- Carter Co Unplatted Subdivision
Ownership History
Purchase Details
Home Financials for this Owner
Home Financials are based on the most recent Mortgage that was taken out on this home.Purchase Details
Purchase Details
Home Financials for this Owner
Home Financials are based on the most recent Mortgage that was taken out on this home.Purchase Details
Purchase Details
Similar Homes in Wilson, OK
Home Values in the Area
Average Home Value in this Area
Purchase History
| Date | Type | Sale Price | Title Company |
|---|---|---|---|
| Warranty Deed | $275,000 | Stewart Title | |
| Deed | -- | None Listed On Document | |
| Warranty Deed | $209,000 | First American Title | |
| Warranty Deed | $145,000 | -- | |
| Warranty Deed | -- | -- |
Mortgage History
| Date | Status | Loan Amount | Loan Type |
|---|---|---|---|
| Open | $261,250 | New Conventional | |
| Previous Owner | $205,647 | FHA | |
| Previous Owner | $107,500 | New Conventional | |
| Previous Owner | $112,500 | New Conventional |
Property History
| Date | Event | Price | Change | Sq Ft Price |
|---|---|---|---|---|
| 02/05/2025 02/05/25 | Sold | $275,000 | -1.4% | $128 / Sq Ft |
| 11/29/2024 11/29/24 | Pending | -- | -- | -- |
| 11/21/2024 11/21/24 | Price Changed | $279,000 | +7.7% | $130 / Sq Ft |
| 11/18/2024 11/18/24 | For Sale | $259,000 | -- | $121 / Sq Ft |
Tax History Compared to Growth
Tax History
| Year | Tax Paid | Tax Assessment Tax Assessment Total Assessment is a certain percentage of the fair market value that is determined by local assessors to be the total taxable value of land and additions on the property. | Land | Improvement |
|---|---|---|---|---|
| 2024 | $1,803 | $17,880 | $6,530 | $11,350 |
| 2023 | $1,747 | $17,359 | $6,530 | $10,829 |
| 2022 | $1,687 | $17,359 | $6,530 | $10,829 |
| 2021 | $1,698 | $17,359 | $6,530 | $10,829 |
| 2020 | $1,737 | $17,274 | $6,530 | $10,744 |
| 2019 | $1,692 | $16,771 | $6,530 | $10,241 |
| 2018 | $1,600 | $17,046 | $6,530 | $10,516 |
| 2017 | $1,672 | $17,321 | $6,530 | $10,791 |
| 2016 | $1,776 | $17,327 | $6,530 | $10,797 |
| 2015 | $1,815 | $17,400 | $2,721 | $14,679 |
| 2014 | $968 | $8,745 | $136 | $8,609 |
Agents Affiliated with this Home
-
Susan Bolles

Seller's Agent in 2025
Susan Bolles
Ardmore Realty, Inc
(580) 220-5897
415 Total Sales
-
Hannah Lewis

Buyer's Agent in 2025
Hannah Lewis
Ardmore Realty, Inc
(940) 353-8014
347 Total Sales
Map
Source: MLS Technology
MLS Number: 2438362
APN: 0000-34-04S-02W-1-003-00
- 4509 Midway Rd
- 30989 Highway 70 E
- 171 Birch St
- 21 14th St
- 7 14th St
- 562 E Ash St
- 6044 State Highway 76
- 000 Oklahoma 76
- 1080 7th St
- 0 Us Hwy 70 Unit 2518342
- 955 7th St
- 1912 Us Highway 70a
- 795 6th St
- 823 5th St
- 003 Oklahoma 76
- 002 Oklahoma 76
- 001 Oklahoma 76
- 5 Memorial Rd
- 1950 Cimmaron Rd
- 0 Dog Pen Rd
