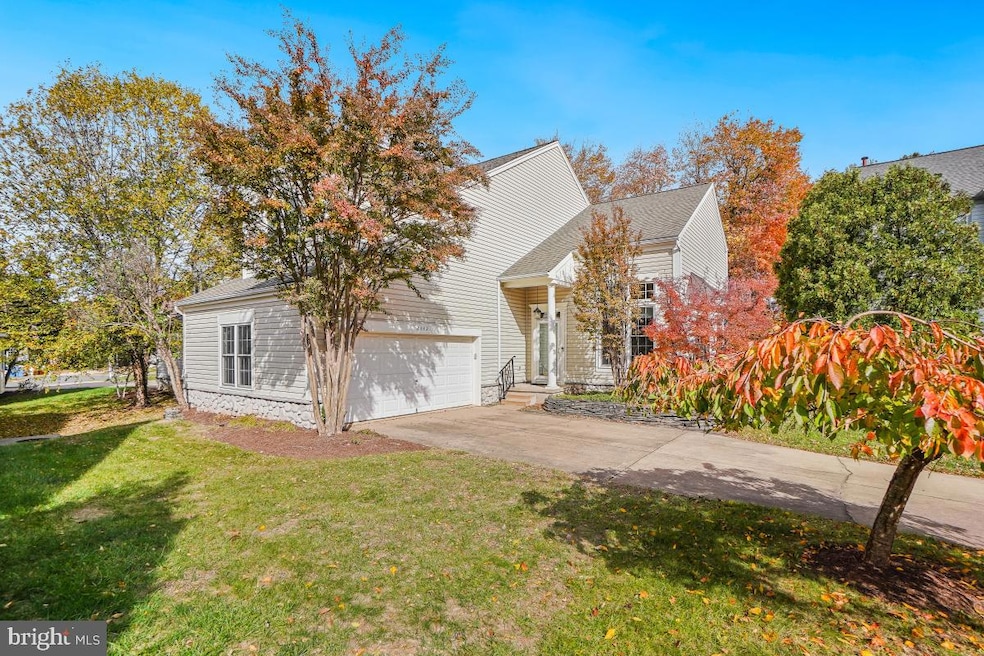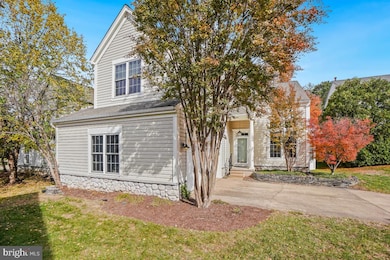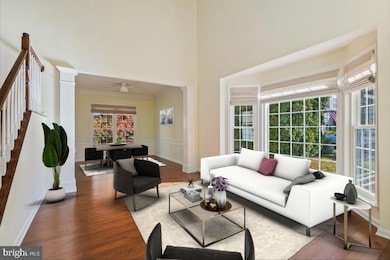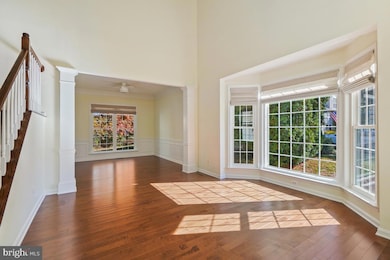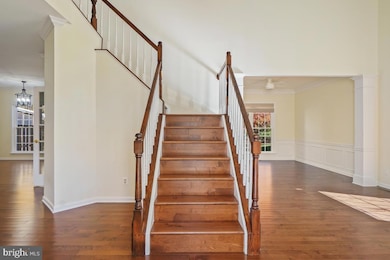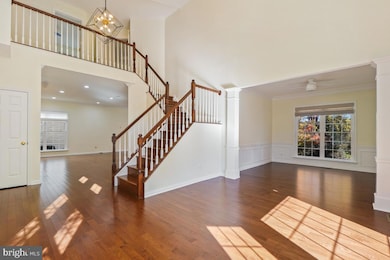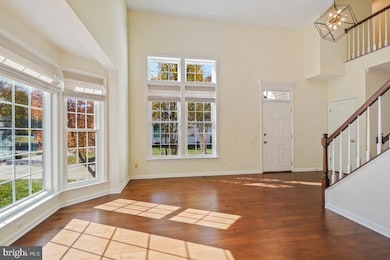2442 Arctic Fox Way Reston, VA 20191
Estimated payment $6,610/month
Highlights
- Eat-In Gourmet Kitchen
- Open Floorplan
- Recreation Room
- Fox Mill Elementary School Rated A
- Contemporary Architecture
- 3-minute walk to Brown Fox Way Tennis Court
About This Home
Welcome to 2442 Arctic Fox Way! A stunning, turnkey residence in the sought-after Courts of Fox Mill! Completely and meticulously renovated with thoughtful changes to the original floor plan. You will be wowed by the gourmet chef’s kitchen , spa-style primary bath, updated mud/laundry room, gleaming hardwood floors, replaced windows and modern lighting. The kitchen features high-end appliances, gorgeous counters and cabinets with pull-out shelves, soft close and so much more. It's truly a chef's perfect kitchen! Positioned on one of the largest yards in the community, offering expansive outdoor space for entertaining, relaxing and play. Three finished levels of living including a versatile lower level perfect for recreation, home office or guest suite. On top of everything this home has to offer, it's also in an amazing location! Just moments from major commuting routes, multiple Metro stations, Reston Town Center, Fox Mill Shopping Center and so much more! This home has everything you've been waiting for, right where you want it! Don't miss this incredible opportunity!
Listing Agent
(703) 472-7040 margaret@boofie.com Long & Foster Real Estate, Inc. Listed on: 11/07/2025

Home Details
Home Type
- Single Family
Est. Annual Taxes
- $10,896
Year Built
- Built in 1996
Lot Details
- 6,886 Sq Ft Lot
- Property is in excellent condition
- Property is zoned 304
HOA Fees
- $157 Monthly HOA Fees
Parking
- 2 Car Direct Access Garage
- Front Facing Garage
- Garage Door Opener
Home Design
- Contemporary Architecture
- Slab Foundation
Interior Spaces
- Property has 3 Levels
- Open Floorplan
- Wet Bar
- Ceiling Fan
- 1 Fireplace
- Window Treatments
- Family Room Off Kitchen
- Combination Kitchen and Living
- Sitting Room
- Formal Dining Room
- Den
- Recreation Room
- Storage Room
- Finished Basement
- Connecting Stairway
Kitchen
- Eat-In Gourmet Kitchen
- Breakfast Area or Nook
- Gas Oven or Range
- Range Hood
- Built-In Microwave
- Dishwasher
- Stainless Steel Appliances
- Wine Rack
- Disposal
Flooring
- Wood
- Carpet
Bedrooms and Bathrooms
- 3 Bedrooms
- En-Suite Bathroom
- Walk-In Closet
- Soaking Tub
- Walk-in Shower
Laundry
- Laundry Room
- Laundry on main level
- Dryer
- Washer
Schools
- Fox Mill Elementary School
- Carson Middle School
- South Lakes High School
Utilities
- Forced Air Heating and Cooling System
- Vented Exhaust Fan
- Natural Gas Water Heater
Listing and Financial Details
- Tax Lot 34
- Assessor Parcel Number 0252 17 0034
Community Details
Overview
- Association fees include common area maintenance, lawn maintenance, management, reserve funds, snow removal, trash
- The Courts Of Fox Mill HOA
- Built by Pulte
- The Courts Of Fox Mill Subdivision
- Property Manager
Amenities
- Common Area
Recreation
- Tennis Courts
- Community Playground
Map
Home Values in the Area
Average Home Value in this Area
Tax History
| Year | Tax Paid | Tax Assessment Tax Assessment Total Assessment is a certain percentage of the fair market value that is determined by local assessors to be the total taxable value of land and additions on the property. | Land | Improvement |
|---|---|---|---|---|
| 2025 | $9,630 | $905,780 | $378,000 | $527,780 |
| 2024 | $9,630 | $798,830 | $338,000 | $460,830 |
| 2023 | $9,261 | $787,860 | $338,000 | $449,860 |
| 2022 | $9,322 | $783,010 | $338,000 | $445,010 |
| 2021 | $8,172 | $669,540 | $273,000 | $396,540 |
| 2020 | $7,541 | $612,880 | $243,000 | $369,880 |
| 2019 | $7,715 | $626,960 | $243,000 | $383,960 |
| 2018 | $7,070 | $614,760 | $228,000 | $386,760 |
| 2017 | $7,581 | $627,560 | $228,000 | $399,560 |
| 2016 | $7,383 | $612,450 | $228,000 | $384,450 |
| 2015 | $7,123 | $612,450 | $228,000 | $384,450 |
| 2014 | $6,769 | $583,300 | $223,000 | $360,300 |
Property History
| Date | Event | Price | List to Sale | Price per Sq Ft |
|---|---|---|---|---|
| 11/10/2025 11/10/25 | Pending | -- | -- | -- |
| 11/07/2025 11/07/25 | For Sale | $1,050,000 | -- | $310 / Sq Ft |
Purchase History
| Date | Type | Sale Price | Title Company |
|---|---|---|---|
| Deed | $268,000 | -- |
Mortgage History
| Date | Status | Loan Amount | Loan Type |
|---|---|---|---|
| Open | $256,450 | No Value Available |
Source: Bright MLS
MLS Number: VAFX2278244
APN: 0252-17-0034
- 12402 Brown Fox Way
- 2335 Rosedown Dr
- 12388 Copenhagen Ct
- 2317 Freetown Ct Unit 2B
- 2330 Archdale Rd
- 2273 Hunters Run Dr
- 2203 Hunters Run Dr
- 12154 Captiva Ct
- 2340 Southgate Square
- 2653 Fanieul Hall Ct
- 11824 Breton Ct Unit 24A
- 11841 Shire Ct Unit 31D
- 12817 Framingham Ct
- 12574 Quincy Adams Ct
- 11837 Shire Ct Unit 22C
- 11813 Breton Ct Unit 1A
- 11808 Breton Ct Unit 12C
- 2725 Robaleed Way
- 2629 New Banner Ln
- 2065 Royal Fern Ct Unit 38/12B
